Real wood veneer?
youre_right 74
9 years ago
Featured Answer
Sort by:Oldest
Comments (6)
youre_right 74
9 years agoBravehart Interiors
9 years agoyoure_right 74
9 years ago
Related Stories
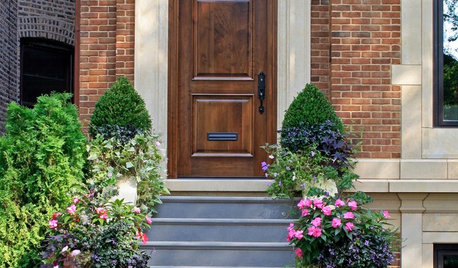
CURB APPEALKnow Your House: Anatomy of a Brick Veneer Wall
Brick's new role as skin versus structure offers plenty of style options for traditional exteriors
Full Story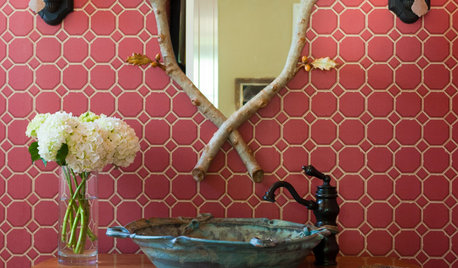
DECORATING GUIDESFaux Bois Gives Homes Real Style
Furnishings and accents that only look like wood create an earthy effect in a wide range of colors and shapes
Full Story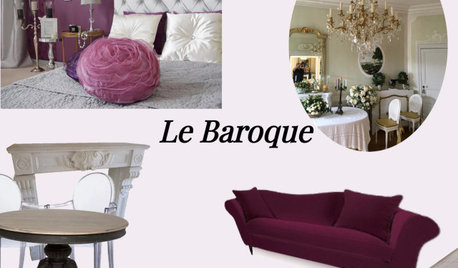
STAIRWAYSClear Staircases — They're a Real Glass Act
If you're flush with funds, you can have a ball with crystal on your stairs. The rest of us can just marvel from afar
Full Story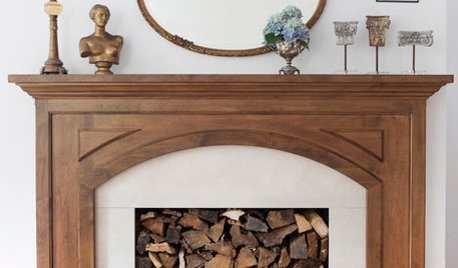
LIVING ROOMS8 Reasons to Nix Your Fireplace (Yes, for Real)
Dare you consider trading that 'coveted' design feature for something you'll actually use? This logic can help
Full Story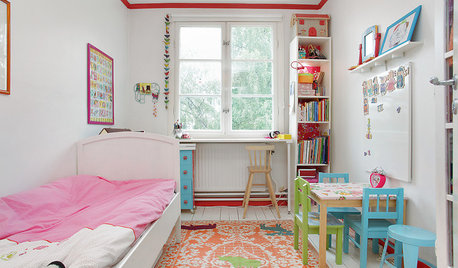
DECORATING GUIDES10 Beautiful Rooms for Real Kids
Let's get real. Kids have stuff, and they're not always neat, but great decorating doesn't have to be a fantasy
Full Story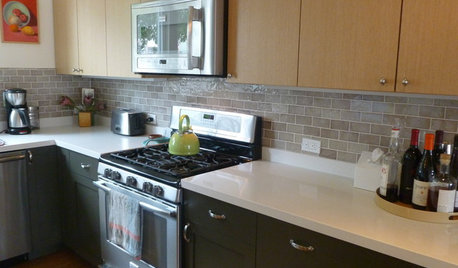
KITCHEN DESIGNPearls of Wisdom From a Real-Life Kitchen Remodel
What your best friend would tell you if you were embarking on a renovation and she'd been there, done that
Full Story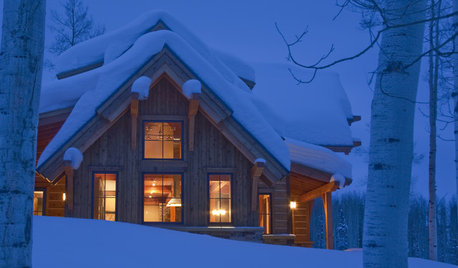
LIFEIs Cabin Fever Real? Share Your Story
Are snow piles across the U.S. leading to masses of irritability and boredom? We want to hear your experience
Full Story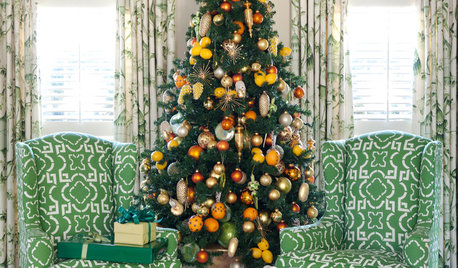
CHRISTMASReal vs. Fake: How to Choose the Right Christmas Tree
Pitting flexibility and ease against cost and the environment can leave anyone flummoxed. This Christmas tree breakdown can help
Full Story
KITCHEN DESIGN12 Inspiring Real-Life Vintage Kitchens
Beautiful doesn't have to mean slick and new. See how these older kitchens make the most of their vintage style
Full Story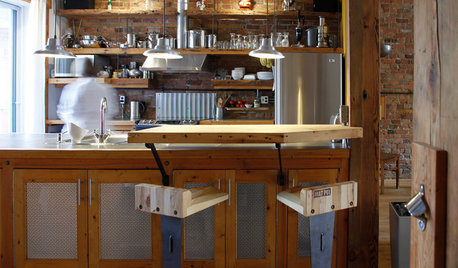
KITCHEN DESIGNPersonal Style: 50 Clever Real-Life Kitchen Design Details
Get ideas from savvy homeowners who have a knack for creating kitchens celebrating personal style
Full Story











toniacon