Built our house with no kids (10 years ago) now we have three!
Tom Oakes
9 years ago
Featured Answer
Comments (8)
Related Professionals
Lomita Interior Designers & Decorators · Liberty Township Interior Designers & Decorators · Clive Architects & Building Designers · Fort Lewis Architects & Building Designers · Holtsville Architects & Building Designers · Oak Hill Architects & Building Designers · Sugar Hill Furniture & Accessories · Chowchilla General Contractors · Country Walk General Contractors · DeRidder General Contractors · Erie General Contractors · Las Cruces General Contractors · Post Falls General Contractors · Joppatowne General Contractors · Security-Widefield General ContractorsSigrid
9 years agoTheFurnitureCollection
9 years agoRetta Prevo
9 years agoeverdebz
9 years agosuezbell
6 years ago
Related Stories
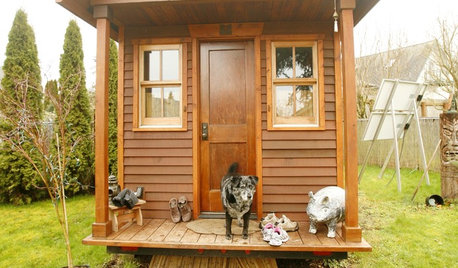
SMALL SPACESLife Lessons From 10 Years of Living in 84 Square Feet
Dee Williams was looking for a richer life. She found it by moving into a very tiny house
Full Story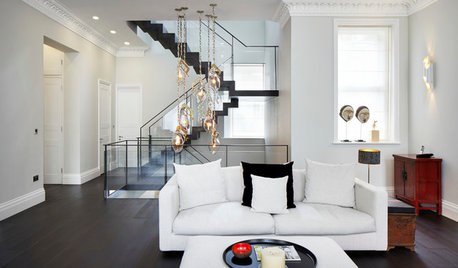
MODERN STYLEHouzz Tour: Three Apartments Now a Three-Story Home
A grand new staircase unifies a sophisticated, industrial-tinged London townhouse
Full Story
LIFE10 Beautifully Simple Ways to Go Greener in the New Year
You may just find more green in your wallet along the way
Full Story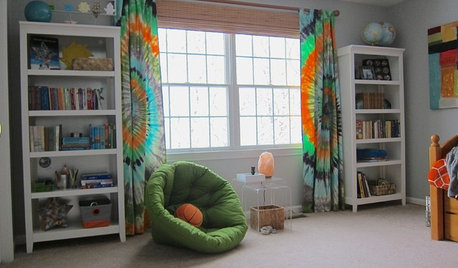
KIDS’ SPACESThis Designer’s Client Was Her 10-Year-Old Son
What do you give a boy with a too-babyish bedroom when he’s approaching double digits? See for yourself
Full Story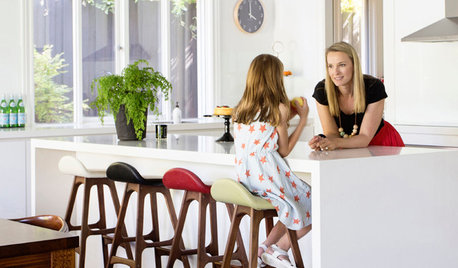
TRANSITIONAL HOMESMy Houzz: Australian Family Builds Its ‘20-Year House’
Designing from scratch enables a Melbourne couple to create a home their kids can grow up in
Full Story
UNIVERSAL DESIGNMy Houzz: Universal Design Helps an 8-Year-Old Feel at Home
An innovative sensory room, wide doors and hallways, and other thoughtful design moves make this Canadian home work for the whole family
Full Story
LIFEHouzz Call: What's Your New Year's Resolution for the House?
Whether you've resolved to finally finish a remodeling project or not stress about your home's imperfections, we'd like to hear your plan
Full Story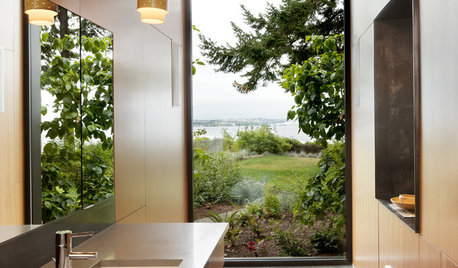
REMODELING GUIDES10 Tips to Maximize Your Whole-House Remodel
Cover all the bases now to ensure many years of satisfaction with your full renovation, second-story addition or bump-out
Full Story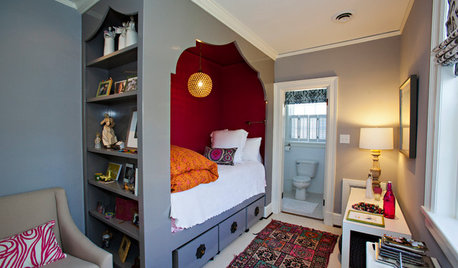
COLOR10 Great Places for Rich Fall Colors Year-Round
Use nature’s burgundies, golds and oranges in these select spots for a comforting feel no matter what the season
Full Story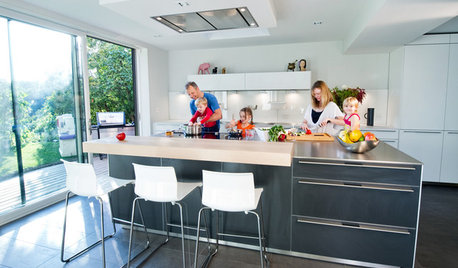
DECORATING GUIDES10 Popular Design Trends to Carry Into the New Year
A designer shares the looks that are likely to stay in style in 2016 and beyond
Full StoryMore Discussions














apple_pie_order