Need advice on furnishing and decorating a small home
z2a6025
9 years ago
last modified: 9 years ago
Featured Answer
Comments (30)
Related Professionals
Tahoe City Interior Designers & Decorators · Auburn Hills Architects & Building Designers · Martinsville Architects & Building Designers · Palmetto Estates Kitchen & Bathroom Designers · Winton Kitchen & Bathroom Designers · Bensenville Kitchen & Bathroom Designers · Des Moines Furniture & Accessories · Medford Furniture & Accessories · Annandale Furniture & Accessories · Conway General Contractors · Dover General Contractors · Kilgore General Contractors · North Smithfield General Contractors · Riverside General Contractors · Westchester General Contractorszazfuzzroc
9 years agozazfuzzroc
9 years agozazfuzzroc
9 years agostryker
9 years agozazfuzzroc
9 years agoz2a6025
9 years agolucidos
9 years agolucidos
9 years agoz2a6025
9 years agoz2a6025
9 years agolucidos
9 years agolast modified: 9 years agoapple_pie_order
9 years agolucidos
9 years agostryker
9 years agolucidos
9 years agoz2a6025
9 years agoz2a6025
9 years agoSid Wax
8 years ago
Related Stories

Straight-Up Advice for Corner Spaces
Neglected corners in the home waste valuable space. Here's how to put those overlooked spots to good use
Full Story
DECORATING GUIDES10 Design Tips Learned From the Worst Advice Ever
If these Houzzers’ tales don’t bolster the courage of your design convictions, nothing will
Full Story
LIFEEdit Your Photo Collection and Display It Best — a Designer's Advice
Learn why formal shots may make better album fodder, unexpected display spaces are sometimes spot-on and much more
Full Story
HEALTHY HOMEHow to Childproof Your Home: Expert Advice
Safety strategies, Part 1: Get the lowdown from the pros on which areas of the home need locks, lids, gates and more
Full Story
TASTEMAKERSBook to Know: Design Advice in Greg Natale’s ‘The Tailored Interior’
The interior designer shares the 9 steps he uses to create cohesive, pleasing rooms
Full Story
KITCHEN DESIGNSmart Investments in Kitchen Cabinetry — a Realtor's Advice
Get expert info on what cabinet features are worth the money, for both you and potential buyers of your home
Full Story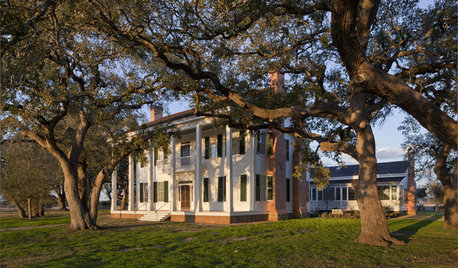
TRADITIONAL STYLEOutfit a Southern Plantation-Style Home — Paint to Porch Furnishings
Go for the charm with these curated picks that create a Southern look in all its gracious glory
Full Story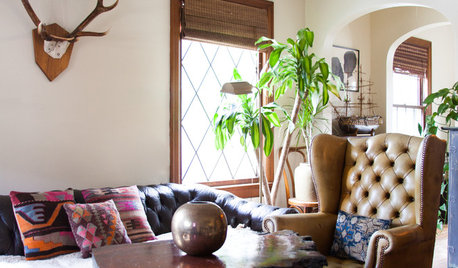
HOUZZ TOURSMy Houzz: Vintage Furnishings With Stories to Match
A photographer and a musician make their 600-square-foot Seattle apartment their home with carefully curated secondhand finds
Full Story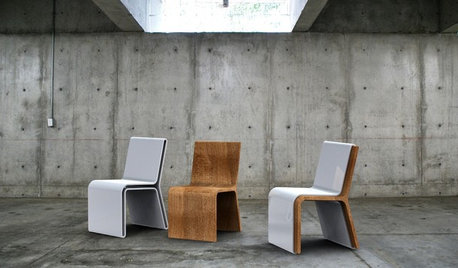
DECORATING GUIDESOn Trend: 2-in-1 Furnishings for Small-Space Living
You'll be a convert to furniture that transforms when you see these chair-tables, unfolding wonders and more
Full Story
REMODELING GUIDESContractor Tips: Advice for Laundry Room Design
Thinking ahead when installing or moving a washer and dryer can prevent frustration and damage down the road
Full StoryMore Discussions









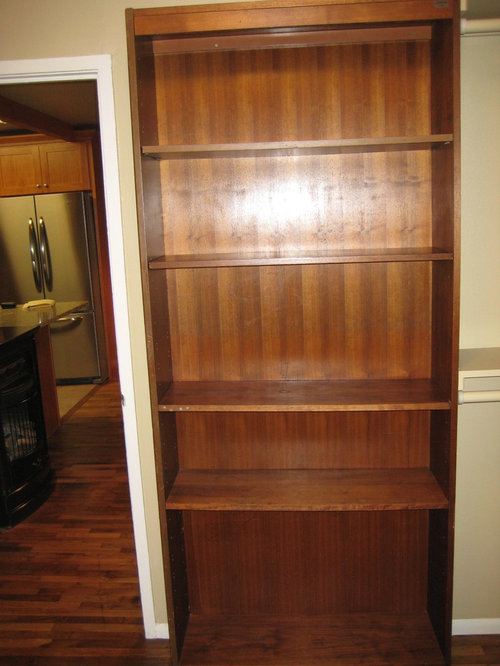




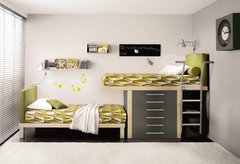
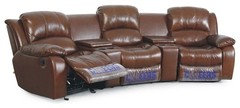


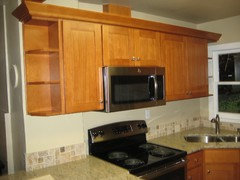
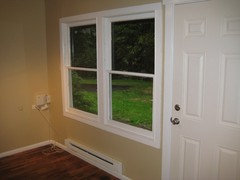


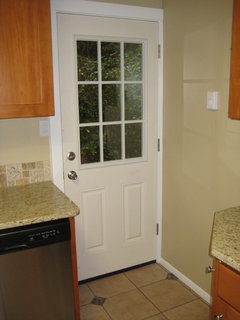

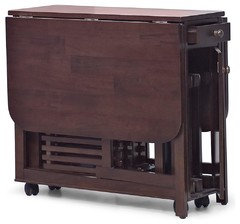


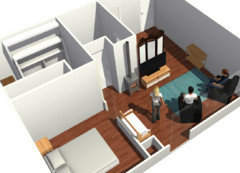
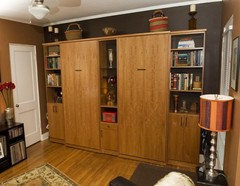

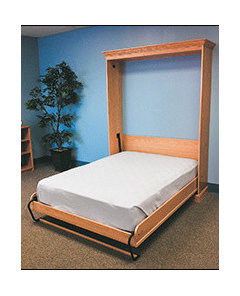
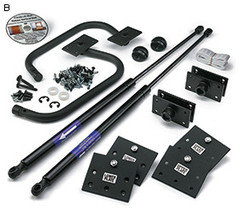




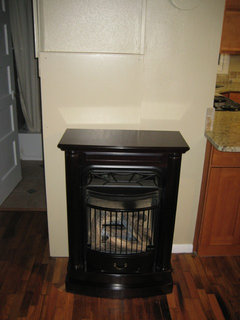

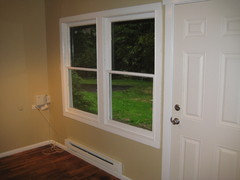



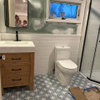



Nancy Travisinteriors