What is the size of the extension on the right of the photo?
teresa6464
9 years ago
Related Stories

DESIGN PRACTICEDesign Practice: How to Pick the Right Drawing Software
Learn about 2D and 3D drawing tools, including pros, cons and pricing — and what to do if you’re on the fence
Full Story
KITCHEN DESIGN91 Kitchen Banquettes to Start Your Morning Right
Slide into one of these stylish breakfast nooks and stay awhile
Full Story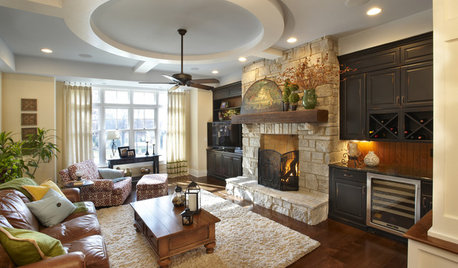
FIREPLACESThe Right Built-ins for Your Fireplace
Building the perfect storage around your fireplace starts with deciding what it's for. These 14 examples will get you started
Full Story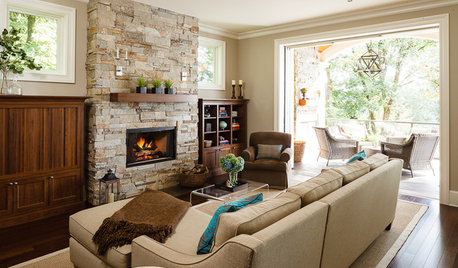
LIVING ROOMSRoom of the Day: Just Right for 2 and a Crowd
Cozy enough for a couple but welcoming to extended family, this Portland home has lots of design tricks up its sleeve
Full Story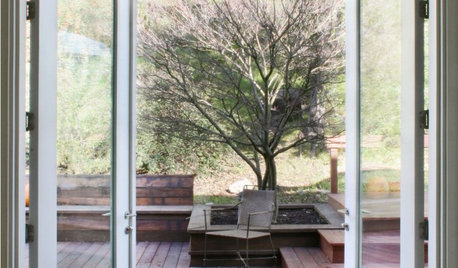
MOST POPULARFind the Right Glass Door for Your Patio
It’s more than just a patio door — it’s an architectural design element. Here’s help for finding the right one for your home and lifestyle
Full Story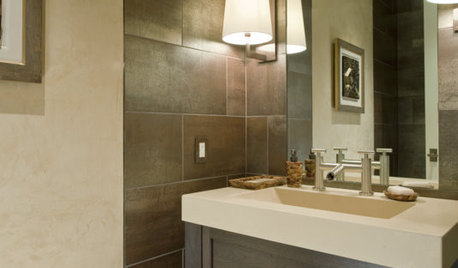
BATHROOM DESIGNHow to Light Your Bathroom Right
Get ready for your close-up in a bath that's a sanctuary with task, accent, decorative and ambient lighting
Full Story
KITCHEN DESIGNHow to Find the Right Range for Your Kitchen
Range style is mostly a matter of personal taste. This full course of possibilities can help you find the right appliance to match yours
Full Story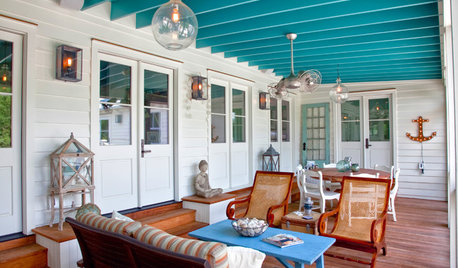
COLOR9 Fun Ceiling Colors to Try Right Now
Go bold overhead for a touch of intimacy or a punch of energy
Full Story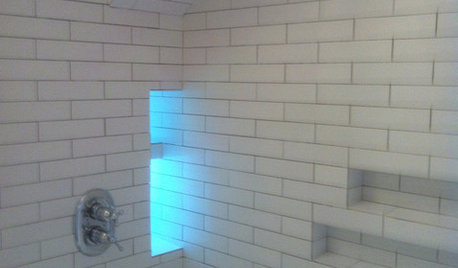
BATHROOM DESIGN10 Top Tips for Getting Bathroom Tile Right
Good planning is essential for bathroom tile that's set properly and works with the rest of your renovation. These tips help you do it right
Full Story
GREAT HOME PROJECTSPower to the People: Outlets Right Where You Want Them
No more crawling and craning. With outlets in furniture, drawers and cabinets, access to power has never been easier
Full Story





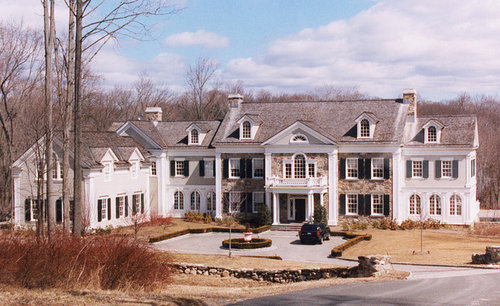

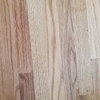


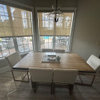
Joseph Matto Architects, LLC
Joseph Matto Architects, LLC
teresa6464Original Author