HELP... Don't know where to start with living room
Danielle Borkowski
9 years ago
Featured Answer
Sort by:Oldest
Comments (46)
flair lighting
9 years agoDanielle Borkowski
9 years agoRelated Professionals
Bull Run Architects & Building Designers · Federal Heights Kitchen & Bathroom Designers · Owasso Kitchen & Bathroom Designers · South Farmingdale Kitchen & Bathroom Designers · Charleston Furniture & Accessories · Marietta Furniture & Accessories · Shakopee Furniture & Accessories · Crofton Furniture & Accessories · Bay City General Contractors · Cheney General Contractors · Franklin General Contractors · Greenville General Contractors · Syosset General Contractors · West Lafayette General Contractors · Security-Widefield General Contractorsmisfoursir
9 years agoflair lighting
9 years agolast modified: 9 years agoeverdebz
9 years agoflair lighting
9 years agoDar Eckert
9 years agoSandy G. ltd.
9 years agoDanielle Borkowski
9 years agoDanielle Borkowski
9 years agogroveraxle
9 years agoSandy G. ltd.
9 years agogroveraxle
9 years agoflair lighting
9 years agoDanielle Borkowski
9 years agoDanielle Borkowski
9 years agogroveraxle
9 years agoDanielle Borkowski
9 years agosandradclark
9 years agoDanielle Borkowski
9 years agoSandy G. ltd.
9 years agoSandy G. ltd.
9 years agolast modified: 9 years agosmudge2011
9 years agoSandy G. ltd.
9 years agobeachlily
9 years agosmudge2011
9 years agoDanielle Borkowski
9 years agoflair lighting
9 years agoabbyjean
9 years agolast modified: 9 years agoabbyjean
9 years agoNancy Travisinteriors
9 years agoNancy Travisinteriors
9 years agogroveraxle
9 years agolast modified: 9 years agogroveraxle
9 years agoGray & Walter, Ltd.
9 years agomeral
9 years agoSandy G. ltd.
9 years agolast modified: 9 years agoeverdebz
9 years agolast modified: 9 years agoDanielle Borkowski
9 years agoDanielle Borkowski
9 years agoDanielle Borkowski
9 years agoDanielle Borkowski
9 years agoDanielle Borkowski
9 years agoJanet Woods
9 years agoappytrails
9 years ago
Related Stories

SMALL SPACESDownsizing Help: Where to Put Your Overnight Guests
Lack of space needn’t mean lack of visitors, thanks to sleep sofas, trundle beds and imaginative sleeping options
Full Story
FARM YOUR YARD6 Things to Know Before You Start Growing Your Own Food
It takes time and practice, but growing edibles in the suburbs or city is possible with smart prep and patience
Full Story
MORE ROOMSWhere to Put the TV When the Wall Won't Work
See the 3 Things You'll Need to Float Your TV Away From the Wall
Full Story
DECORATING GUIDESHow to Decorate When You're Starting Out or Starting Over
No need to feel overwhelmed. Our step-by-step decorating guide can help you put together a home look you'll love
Full Story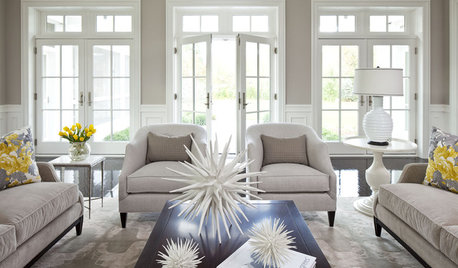
MORE ROOMS8 Ideas for a Fresh Start in the Living Room
See how even small changes in a room can make a big difference
Full Story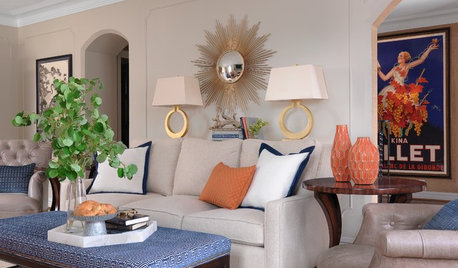
LIVING ROOMSRoom of the Day: Vintage Posters Jump-Start a Happy Room Redesign
A bright and cheerful living room has this family feeling joyful again. See the before-and-afters
Full Story
GARDENING AND LANDSCAPINGHow to Start a Home Vineyard
Dreaming of a winemaker's life? You may be able to have it where you are
Full Story
DECORATING GUIDES9 Planning Musts Before You Start a Makeover
Don’t buy even a single chair without measuring and mapping, and you’ll be sitting pretty when your new room is done
Full Story
GARDENING GUIDES12 Tips to Help You Start an Edible Garden
Get on your way to growing your own vegetables with a raised bed or a few containers on the patio
Full Story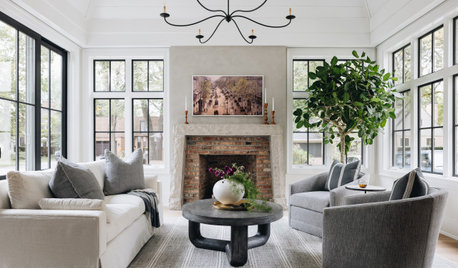
FURNITUREHow to Buy a Quality Sofa That Will Last
Learn about foam versus feathers, seat depth, springs, fabric and more for a couch that will work for years to come
Full StoryMore Discussions







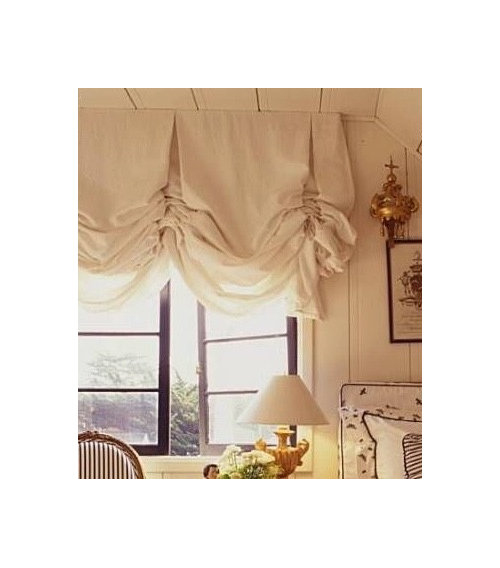
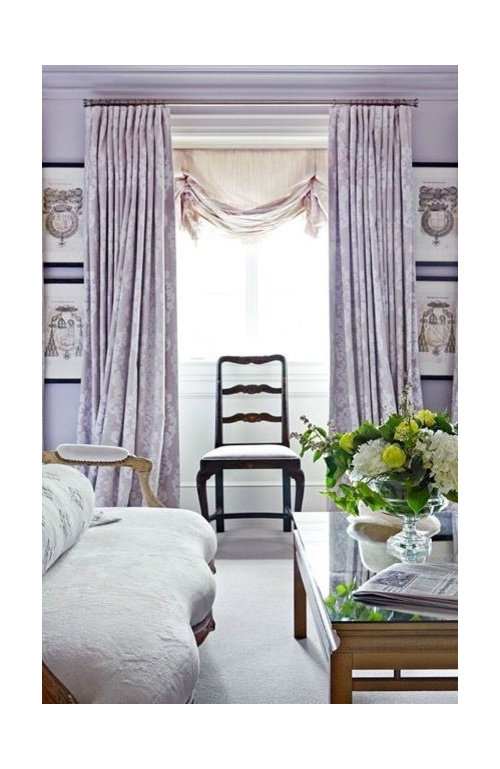

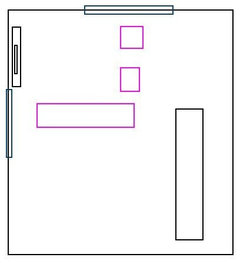
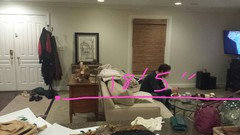


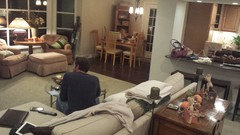
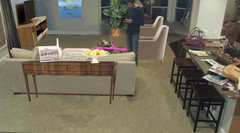

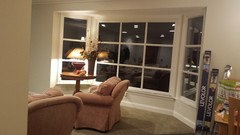

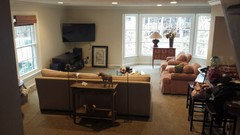
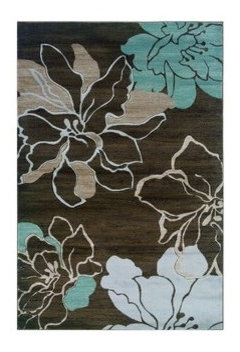
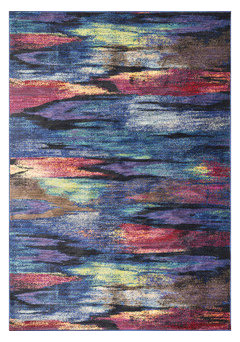
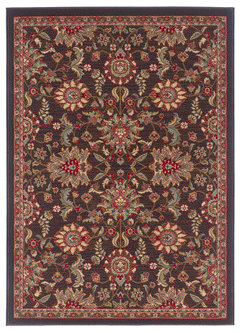



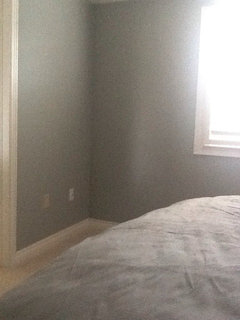
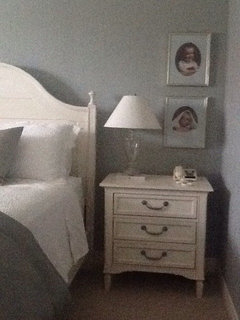


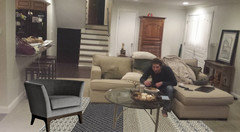
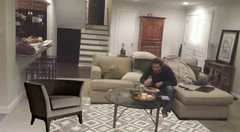



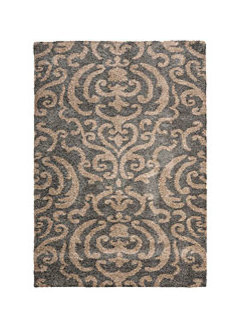


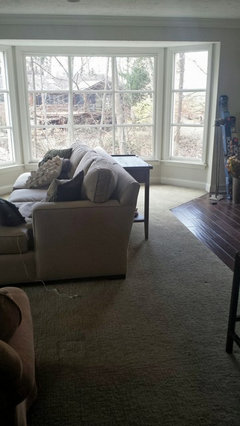

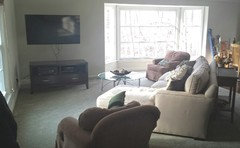
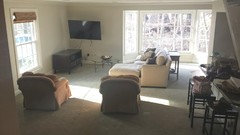


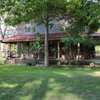
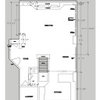
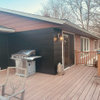
groveraxle