Breathing new life into an old Cape Cod style farmhouse
Ashley Antkowiak
9 years ago
Featured Answer
Sort by:Oldest
Comments (74)
Ashley Antkowiak
9 years agoAshley Antkowiak
9 years agoRelated Professionals
Oakley Architects & Building Designers · Saint Andrews Architects & Building Designers · Saint Paul Architects & Building Designers · Seattle Architects & Building Designers · Universal City Architects & Building Designers · Chambersburg Furniture & Accessories · Los Angeles Furniture & Accessories · Artesia General Contractors · Kailua Kona General Contractors · Melville General Contractors · Miami Gardens General Contractors · Millbrae General Contractors · Panama City Beach General Contractors · Troutdale General Contractors · Williamstown General ContractorsAshley Antkowiak
9 years agoAshley Antkowiak
9 years agoAshley Antkowiak
9 years agoMary Dillon
9 years agoAshley Antkowiak
9 years agolast modified: 9 years agoAshley Antkowiak
9 years agoMary Dillon
9 years agohandymam
9 years agoer612
9 years agoAshley Antkowiak
9 years agoer612
9 years agoMary Dillon
9 years agoMary Dillon
9 years agohandymam
9 years agoCambridge Pavingstones with ArmorTec
9 years agohandymam
9 years agoMARK IV Builders, Inc
9 years agoAshley Antkowiak
9 years agoer612
9 years agoAshley Antkowiak
9 years agoer612
9 years agoAshley Antkowiak
9 years agoAshley Antkowiak
9 years agoer612
9 years agoer612
9 years agoAshley Antkowiak
9 years agoer612
9 years agoAshley Antkowiak
9 years agoer612
9 years agoer612
9 years agolibradesigneye
9 years agoAshley Antkowiak
9 years agoer612
9 years agolast modified: 9 years agobophil
9 years agoIntermountain Roofscape Supply
9 years agoAshley Antkowiak
9 years agoBruce Musser
9 years agochezron
9 years agolibradesigneye
9 years agosmh225
9 years agobophil
9 years agolibradesigneye
9 years agoGray & Walter, Ltd.
9 years ago
Related Stories
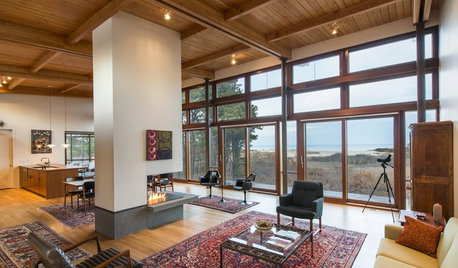
MODERN HOMESHouzz Tour: Cape Cod’s Midcentury Modern Tradition Comes to Life
A new home nestled in the Cape Cod National Seashore area balances architectural history and modern technology
Full Story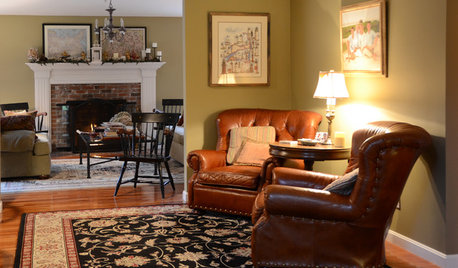
TRADITIONAL HOMESMy Houzz: Heartfelt Traditional Style Warms a Cape Cod Retreat
Family mementos, cool vintage finds and coastal-inspired touches add just the right amount of cozy to this New York couple’s vacation home
Full Story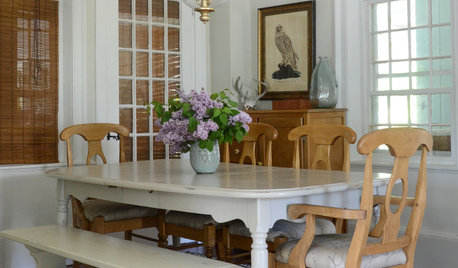
HOUZZ TOURSMy Houzz: New Life for a Dilapidated Cape Cod
Neutral colors, classic furnishings and coastal touches outfit a floral designer and her husband’s Massachusetts home
Full Story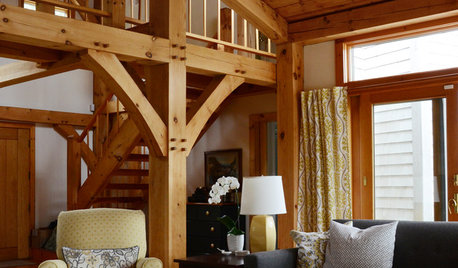
MY HOUZZMy Houzz: Memories Fill a Cape Cod Timber-Frame Home
Water views, traditional style and an old-fashioned building technique warm up this New England Shingle-style home
Full Story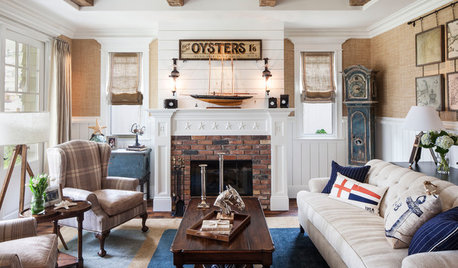
HOUZZ TOURSHouzz Tour: Subtle Cape Cod Style in Los Angeles
Forget geography. It’s attitude — and an unerring eye for detail — that gives this California lair an Atlantic ambience
Full Story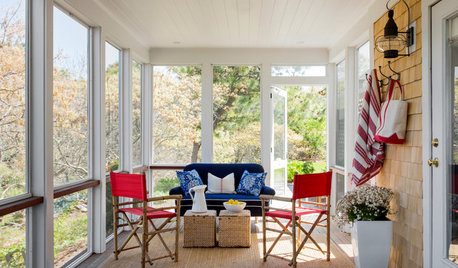
TRADITIONAL HOMESHouzz Tour: Breezy and Fuss Free in Cape Cod
Kids, pets and countless guests needn’t fear messing up this relaxed but pulled-together vacation home
Full Story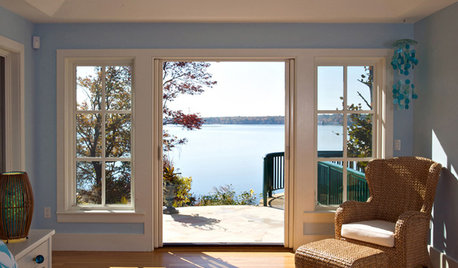
HOUZZ TOURSHouzz Tour: Cozy and Playful in Cape Cod
Casual comfort meets whimsical architectural features in this Massachusetts vacation home with eye-popping views
Full Story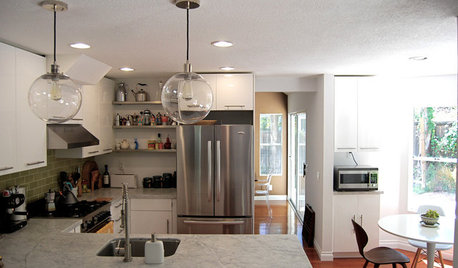
HOUZZ TOURSHouzz Tour: Life in Italy Inspires a California Renovation
Carrara marble countertops, colors from nature and midcentury modern style feature in a Cape Cod–style home's makeover
Full Story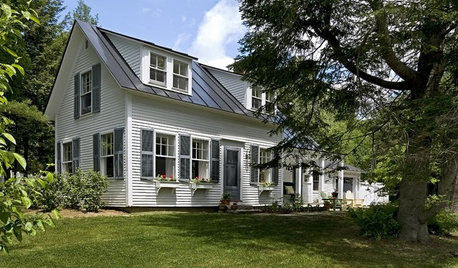
HOUZZ TOURSHouzz Tour: Beautiful, Hardworking Cape Renovation
An 1820s home gets new life with beloved collections, new storage solutions and lots of natural light
Full Story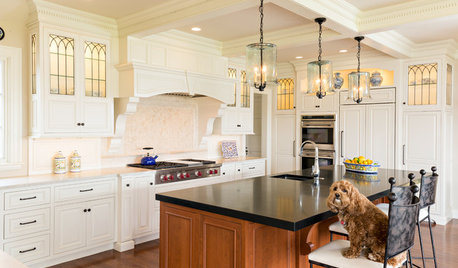
KITCHEN OF THE WEEKKitchen of the Week: A Cape Cod Classic
Check out the ‘before’ and ‘after’ images to see how this remodeled kitchen reclaimed its traditional charm
Full Story





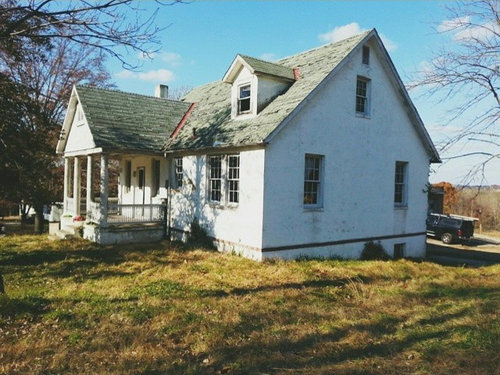
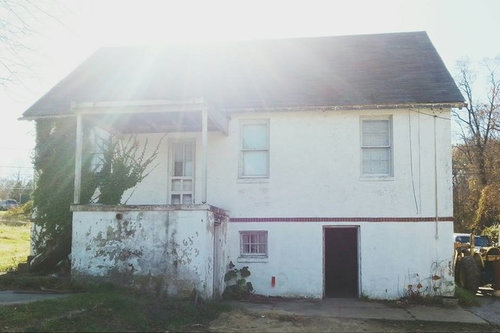




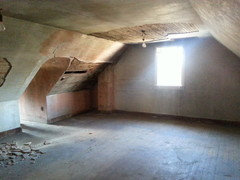

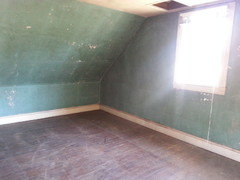

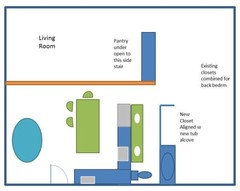

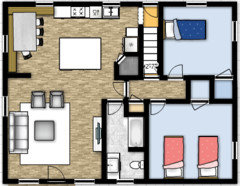


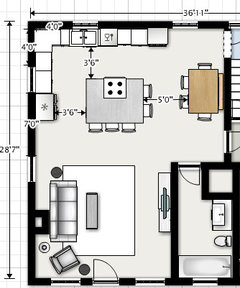

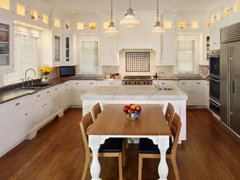


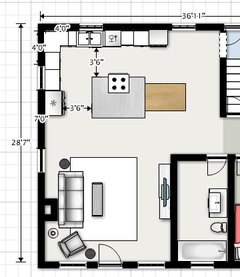
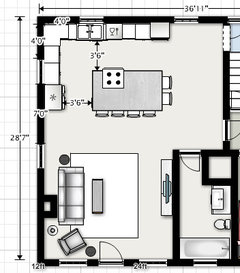
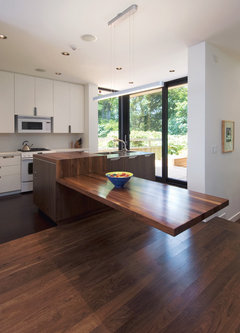
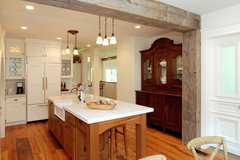
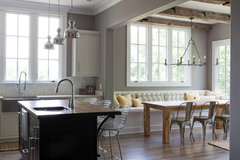

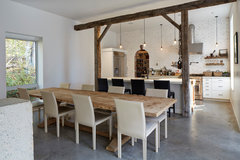

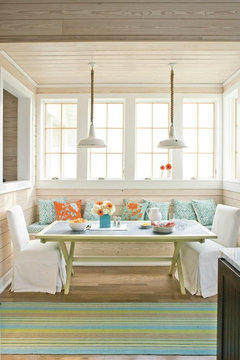



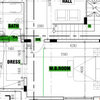

halfpint2