Anyone have ideas for this backyard?
mikensuzi
11 years ago
last modified: 11 years ago
Featured Answer
Sort by:Oldest
Comments (30)
- Emily H11 years ago
mikensuzi
11 years agoRelated Professionals
Shorewood Interior Designers & Decorators · Bonney Lake Architects & Building Designers · Carson Kitchen & Bathroom Designers · Georgetown Kitchen & Bathroom Designers · Mount Prospect Kitchen & Bathroom Designers · Franklin Furniture & Accessories · Memphis Furniture & Accessories · Mesa Furniture & Accessories · Philadelphia Furniture & Accessories · Union City Furniture & Accessories · Salem General Contractors · Klahanie General Contractors · Lake Forest Park General Contractors · Mankato General Contractors · Markham General ContractorsManon Floreat
11 years agoMichael Rosenberg Landscape Architecture
11 years agotoniabaril
11 years agosusden
11 years agolast modified: 11 years agoHarmonish
11 years agoHarmonish
11 years agoHarmonish
11 years agoHarmonish
11 years agoHarmonish
11 years agoHarmonish
11 years agoHarmonish
11 years agoBella Designs
11 years agoHarmonish
11 years agomikensuzi
11 years agomikensuzi
11 years agolittlemissk
11 years agomikensuzi
11 years agolittlemissk
11 years agomikensuzi
11 years agolittlemissk
11 years agomikensuzi
11 years agolittlemissk
11 years agomikensuzi
11 years agoUser
9 years agoThe Outdoor GreatRoom Company
9 years agomfwolfe
9 years agokerzideabook
9 years ago
Related Stories

KITCHEN DESIGNThe Cure for Houzz Envy: Kitchen Touches Anyone Can Do
Take your kitchen up a notch even if it will never reach top-of-the-line, with these cheap and easy decorating ideas
Full Story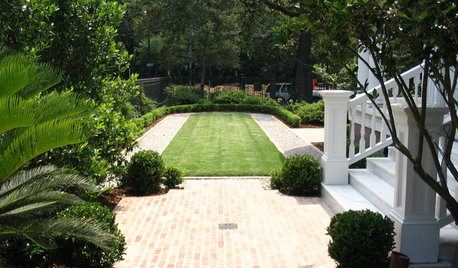
GARDENING AND LANDSCAPINGBocce, Anyone? Toss Some Popular Games Into Your Yard Plans
Score points for entertaining with a yard set up for lawn bowling, croquet, chess and more
Full Story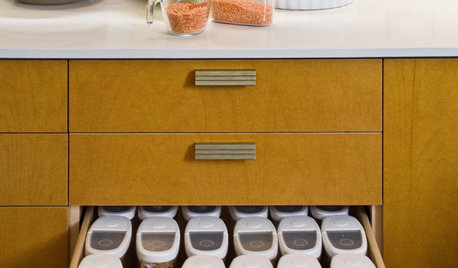
KITCHEN DESIGN6 Clever Kitchen Storage Ideas Anyone Can Use
No pantry, small kitchen, cabinet shortage ... whatever your storage or organizing dilemma, one of these ideas can help
Full Story
MUDROOMSThe Cure for Houzz Envy: Mudroom Touches Anyone Can Do
Make a utilitarian mudroom snazzier and better organized with these cheap and easy ideas
Full Story
BUDGET DECORATINGThe Cure for Houzz Envy: Living Room Touches Anyone Can Do
Spiff up your living room with very little effort or expense, using ideas borrowed from covetable ones
Full Story
LAUNDRY ROOMSThe Cure for Houzz Envy: Laundry Room Touches Anyone Can Do
Make fluffing and folding more enjoyable by borrowing these ideas from beautifully designed laundry rooms
Full Story
DECORATING GUIDESThe Cure for Houzz Envy: Guest Room Touches Anyone Can Do
Make overnight guests feel comfy and cozy with small, inexpensive niceties
Full Story
CLOSETSThe Cure for Houzz Envy: Closet Touches Anyone Can Do
These easy and inexpensive moves for more space and better organization are right in fashion
Full Story
BUDGET DECORATINGThe Cure for Houzz Envy: Entryway Touches Anyone Can Do
Make a smashing first impression with just one or two affordable design moves
Full Story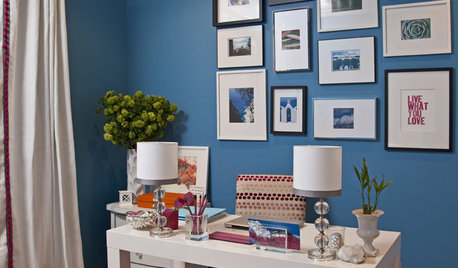
HOME OFFICESThe Cure for Houzz Envy: Home Office Touches Anyone Can Do
Borrow these modest design moves to make your workspace more inviting, organized and personal
Full StoryMore Discussions









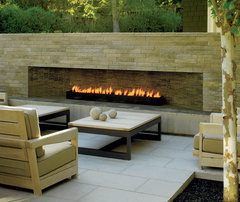

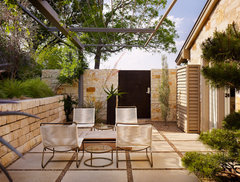



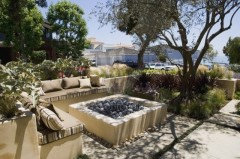

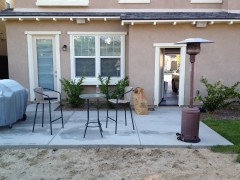



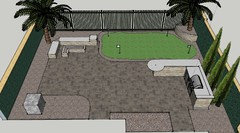
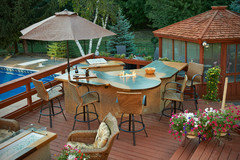
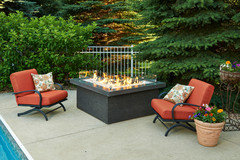
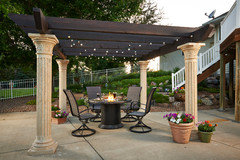






littlemissk