How should I decorate my new Family Room?
lmadden
11 years ago
last modified: 11 years ago
Featured Answer
Sort by:Oldest
Comments (27)
Get Back JoJo
11 years agolmadden
11 years agoRelated Professionals
Palmer Architects & Building Designers · Parkway Architects & Building Designers · Town and Country Architects & Building Designers · Southbridge Kitchen & Bathroom Designers · Denver Furniture & Accessories · Four Corners General Contractors · Bowling Green General Contractors · Bryan General Contractors · Clarksville General Contractors · Great Falls General Contractors · Greenville General Contractors · Hermitage General Contractors · North Tustin General Contractors · Rossmoor General Contractors · University City General Contractorslmadden
11 years agomichigammemom
11 years agolmadden
11 years agolefty47
11 years agokaren paul interiors
11 years agoD John Design
11 years agocsgs
11 years agoSusan Jordan
11 years agoShannon Ggem Design
11 years agoDebbie
11 years agolast modified: 11 years agolmadden
11 years agolmadden
11 years agoSarah Bibelhausen
11 years agoKathryn Peltier Design
11 years agolast modified: 11 years agoDebbie
11 years agoSusan Jordan
11 years agolmadden
11 years agolmadden
11 years agolmadden
11 years agoSusan Jordan
11 years agoSusan Jordan
11 years agolmadden
11 years agoKathryn Peltier Design
11 years agoDave Carnahan
11 years ago
Related Stories

FUN HOUZZEverything I Need to Know About Decorating I Learned from Downton Abbey
Mind your manors with these 10 decorating tips from the PBS series, returning on January 5
Full Story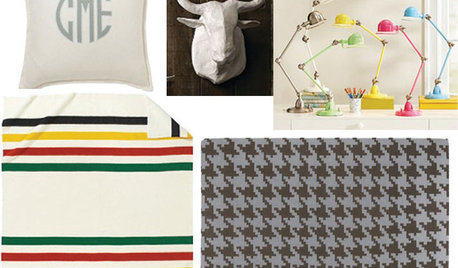
DECORATING GUIDESLast-Minute Dorm Decorating Guide, Part I
See how to make your college dorm room go urban-modern or prep with 5 easy pieces
Full Story
DECORATING GUIDESDesign Dilemma: I Need Lake House Decor Ideas!
How to Update a Lake House With Wood, Views, and Just Enough Accessories
Full Story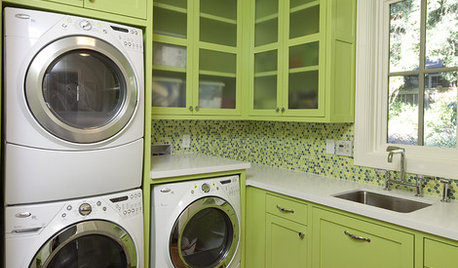
MORE ROOMSRooms I'd Like to See Wrapped Up as Gifts for the Holidays!
What Room Do You Have on Your Gift List This Year?
Full Story
DECORATING GUIDESThe Dumbest Decorating Decisions I’ve Ever Made
Caution: Do not try these at home
Full Story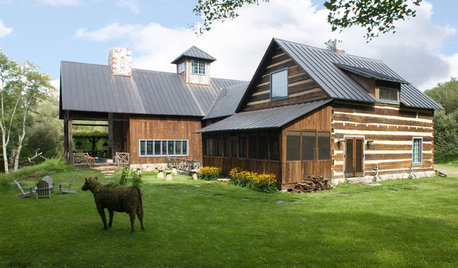
LIFEThe Polite House: Do I Have to Display Decor Given to Me as a Gift?
Etiquette columnist Lizzie Post tackles the challenge of accepting and displaying home decor gifts from frequent visitors
Full Story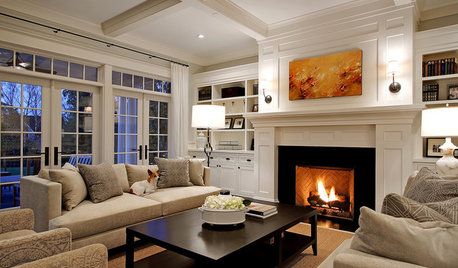
DECORATING GUIDESHow to Focus Your Family Room on Family
Reclaim your room from screens and headphones with these ideas for fostering family togetherness
Full Story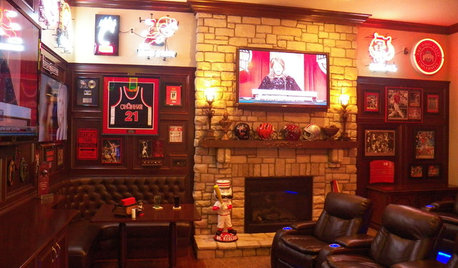
FUN HOUZZA Sports Bar in the Family Room
Stadium seating, 4 TVs, a corner booth steps from the beer ... these Cincinnati fans went long on building their dream game-watching room
Full Story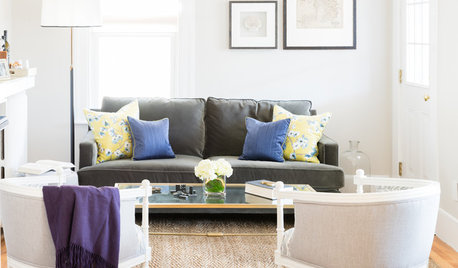
LIVING ROOMSRoom of the Day: Family Memories Fill a Casually Elegant Parlor
A homeowner renovates her grandmother’s Boston home with love and meaningful touches
Full Story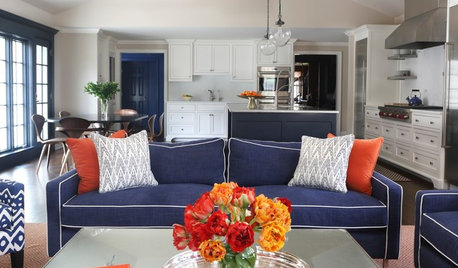
ROOM OF THE DAYRoom of the Day: New Family Room Goes Big and Bold
This addition to a 1920s Connecticut home features beautiful built-ins, graphic color, layers of pattern and pleasing proportions
Full Story







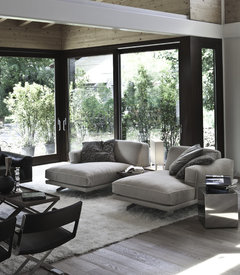





Manon Floreat