Ceiling Height 10 or 12 feet?
sanmonte
11 years ago
Featured Answer
Sort by:Oldest
Comments (12)
Laurie Krauss
11 years agoRelated Professionals
Daly City Architects & Building Designers · Los Alamitos Architects & Building Designers · Bethpage Kitchen & Bathroom Designers · Clute Kitchen & Bathroom Designers · Rancho Mirage Kitchen & Bathroom Designers · Fort Wayne Furniture & Accessories · Spartanburg Furniture & Accessories · Ventura Furniture & Accessories · Augusta General Contractors · Duncanville General Contractors · Fort Pierce General Contractors · Havelock General Contractors · Havre de Grace General Contractors · Newington General Contractors · Waldorf General ContractorsDytecture
11 years agolast modified: 11 years agoCharmean Neithart Interiors
11 years agoNaseer Kannur
6 years agoLaurel Gardens llc
4 years ago# ExMaistro
3 years agoLutisha Antoine
3 years agoLaurie Krauss
3 years agolove2browse
3 years agowildinbloom
2 years agolast modified: 2 years agoSteveworks LLC
2 years ago
Related Stories
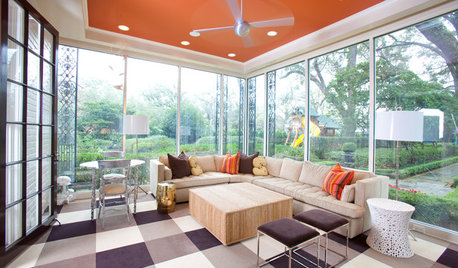
MOST POPULARHeads-Up Hues: 10 Bold Ceiling Colors
Visually raise or lower a ceiling, or just add an eyeful of interest, with paint from splashy to soothing
Full Story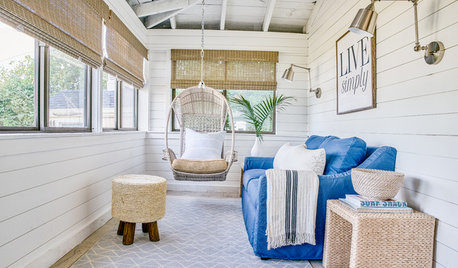
VACATION HOMESHouzz Tour: Chic Coastal Style and Beds for 12 in 870 Square Feet
A waterfront vacation cottage in Rhode Island delivers comfort and beachy vibes
Full Story
DECORATING GUIDESEasy Reference: Standard Heights for 10 Household Details
How high are typical counters, tables, shelves, lights and more? Find out at a glance here
Full Story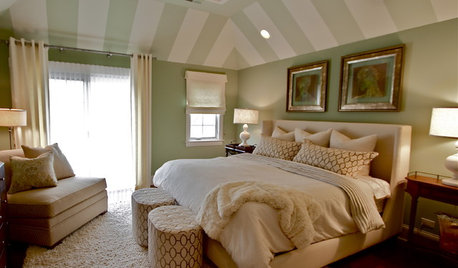
CEILINGSThings Are Looking Up: 10 Ideas for Decorating Your Ceiling
Whether you wrap it in silver leaf or stencil on your favorite design, your ceiling is ready for its close-up
Full Story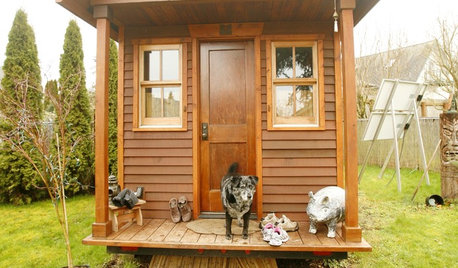
SMALL SPACESLife Lessons From 10 Years of Living in 84 Square Feet
Dee Williams was looking for a richer life. She found it by moving into a very tiny house
Full Story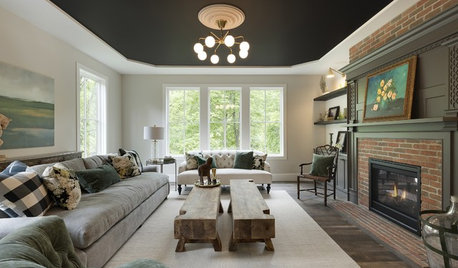
DECORATING GUIDESThe Fifth Wall: Creative Ceilings Take Rooms to New Heights
A plain white ceiling isn’t always the best choice for a room. Consider these options for soothing to stunning effects
Full Story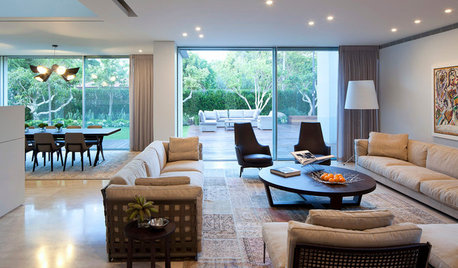
DECORATING GUIDES11 Tricks to Make a Ceiling Look Higher
More visual height is no stretch when you pick the right furniture, paint and lighting
Full Story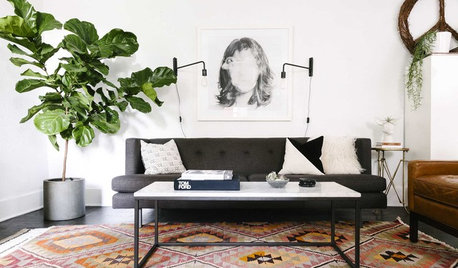
HOUSEPLANTS10 Top Plants to Grow Indoors
Brighten a room and clean the air with a houseplant that cascades artfully, stretches toward the ceiling or looks great on a wall
Full Story
CEILINGS13 Ways to Create the Illusion of Room Height
Low ceilings? Here are a baker’s dozen of elements you can alter to give the appearance of a taller space
Full Story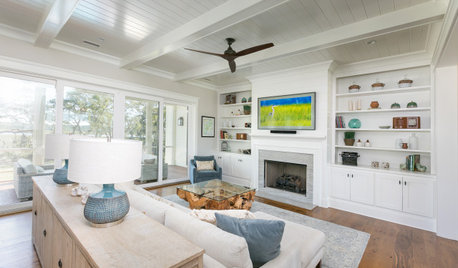
DECORATING GUIDESHow to Choose a Ceiling Fan for Comfort and Style
Houzz pros share what fan size to buy, what blade angle to look for and which type works with your ceiling height
Full StorySponsored
Greenville's Award Winning & Top Rated Custom Storage & Closet Designs
More Discussions






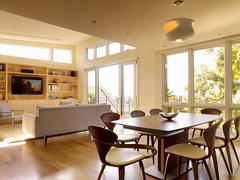






Mona Ives