wall mounted toilets
tville94
11 years ago
Featured Answer
Sort by:Oldest
Comments (10)
Cynthia Taylor-Luce
11 years agoBy Any Design Ltd.
11 years agoRelated Professionals
Bull Run Architects & Building Designers · Cloverly Architects & Building Designers · Enterprise Architects & Building Designers · South Lake Tahoe Architects & Building Designers · East Peoria Kitchen & Bathroom Designers · Greenwood Village Furniture & Accessories · New Bern General Contractors · Auburn General Contractors · Aurora General Contractors · Bound Brook General Contractors · Ewing General Contractors · Klahanie General Contractors · Maple Heights General Contractors · Mount Laurel General Contractors · Statesboro General Contractorsdonnix
11 years agoS. Thomas Kutch
11 years agoCynthia Taylor-Luce
11 years agoTASCH - GROUP
11 years agolast modified: 11 years agodonnix
11 years agoCynthia Taylor-Luce
11 years agodonnix
11 years ago
Related Stories

BATHROOM DESIGNSmall-Bathroom Secret: Free Up Space With a Wall-Mounted Sink
Make a tiny bath or powder room feel more spacious by swapping a clunky vanity for a pared-down basin off the floor
Full Story
BATHROOM DESIGNShould You Get a Recessed or Wall-Mounted Medicine Cabinet?
Here’s what you need to know to pick the right bathroom medicine cabinet and get it installed
Full Story
BATHROOM DESIGNBath Remodeling: So, Where to Put the Toilet?
There's a lot to consider: paneling, baseboards, shower door. Before you install the toilet, get situated with these tips
Full Story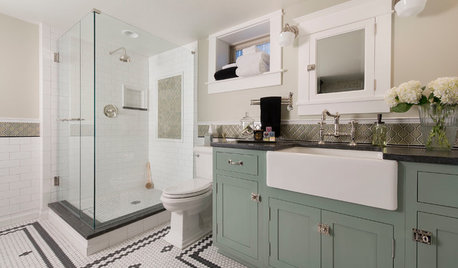
BATHROOM DESIGNHow to Choose the Right Toilet
Style, seat height, flushing options, color choice and more will help you shop for the right toilet for you
Full Story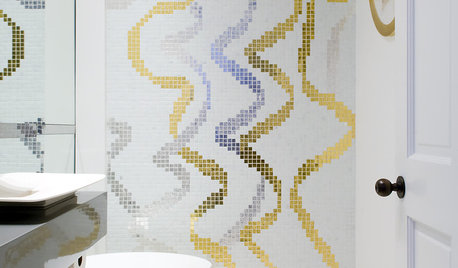
BATHROOM DESIGNNow Featuring ... the Toilet!
No sense trying to hide it. Instead, show off your toilet with styles and shapes that carry through your décor
Full Story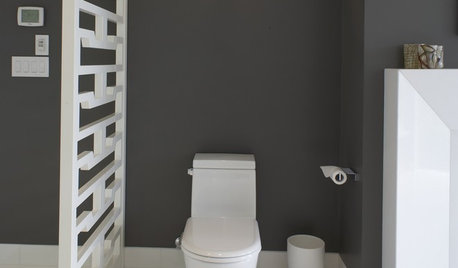
BATHROOM DESIGNHere's (Not) Looking at Loo, Kid: 12 Toilet Privacy Options
Make sharing a bathroom easier with screens, walls and double-duty barriers that offer a little more privacy for you
Full Story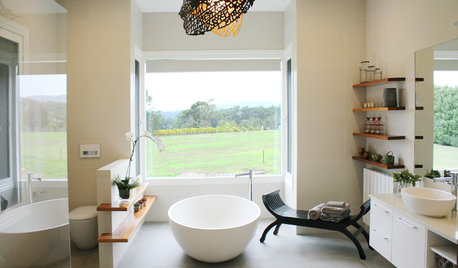
BATHROOM DESIGNHow to Hide the Toilet
If you don’t want your toilet to be the main feature of your bathroom, here’s how to let it take a backseat in your bath’s decor
Full Story
HOME TECHMeet the New Super Toilets
With features you never knew you needed, these toilets may make it hard to go back to standard commodes
Full Story
BATHROOM DESIGNSee the Clever Tricks That Opened Up This Master Bathroom
A recessed toilet paper holder and cabinets, diagonal large-format tiles, frameless glass and more helped maximize every inch of the space
Full Story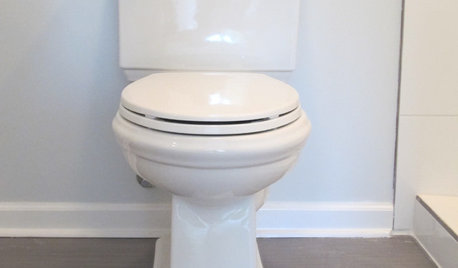
BATHROOM DESIGNHow to Install a Toilet in an Hour
Putting a new commode in a bathroom or powder room yourself saves plumber fees, and it's less scary than you might expect
Full StoryMore Discussions









S. Thomas Kutch