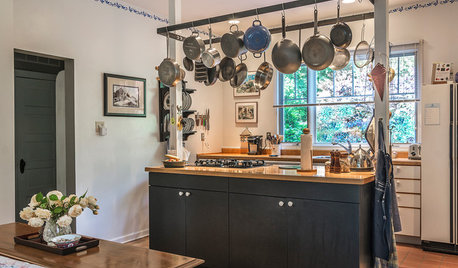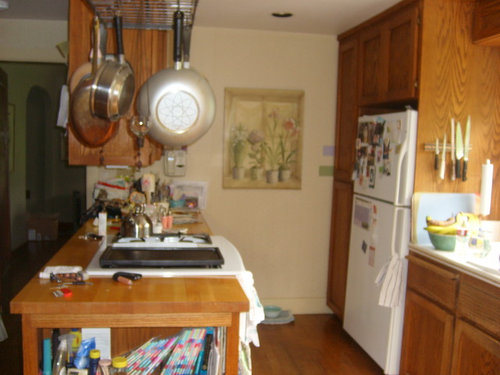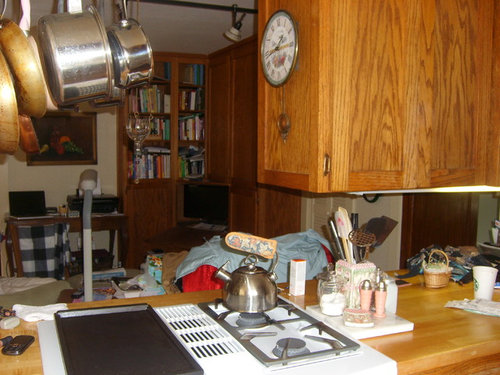Help us re-design our 80s kitchen!
hsaas91
11 years ago
Featured Answer
Sort by:Oldest
Comments (33)
Aboeda Design
11 years agogigiweens
11 years agoRelated Professionals
Little Egg Harbor Twp Interior Designers & Decorators · Sweetwater Interior Designers & Decorators · Lafayette Kitchen & Bathroom Designers · Schaumburg Kitchen & Bathroom Designers · Woodlawn Kitchen & Bathroom Designers · Carlsbad Furniture & Accessories · San Diego Furniture & Accessories · Jacinto City Furniture & Accessories · Bon Air General Contractors · Hamilton Square General Contractors · Kilgore General Contractors · Los Lunas General Contractors · Norfolk General Contractors · San Elizario General Contractors · Woodmere General Contractorsschnappsy
11 years agolucindalane
11 years agolefty47
11 years agoCynthia Taylor-Luce
11 years agoTanCalGal
11 years agoCynthia Taylor-Luce
11 years agolast modified: 11 years agoGizV
11 years agopcmom1
11 years agolast modified: 11 years agoChristine W
11 years agoDytecture
11 years agoDar Eckert
11 years agoCynthia Taylor-Luce
11 years agoaloha2009
11 years agohsaas91
11 years agoWalsh Krowka & Associates, Inc
11 years agoCynthia Taylor-Luce
11 years agoWalsh Krowka & Associates, Inc
11 years agohsaas91
11 years agoWalsh Krowka & Associates, Inc
11 years agoCynthia Taylor-Luce
11 years agoDar Eckert
11 years agoMary
11 years agoGizV
11 years agoMary
11 years agoCynthia Taylor-Luce
11 years agoMary
11 years agoCynthia Taylor-Luce
11 years agohsaas91
11 years agoCynthia Taylor-Luce
11 years agoMary
11 years ago
Related Stories

MOST POPULAR7 Ways to Design Your Kitchen to Help You Lose Weight
In his new book, Slim by Design, eating-behavior expert Brian Wansink shows us how to get our kitchens working better
Full Story
ORGANIZINGHouzz Call: Show Us How You're Getting Organized
If you’ve found successful ways to declutter and create order at home, we want to hear about it. Share your ideas and photos!
Full Story
KITCHEN DESIGNKey Measurements to Help You Design Your Kitchen
Get the ideal kitchen setup by understanding spatial relationships, building dimensions and work zones
Full Story
KITCHEN DESIGNDesign Dilemma: My Kitchen Needs Help!
See how you can update a kitchen with new countertops, light fixtures, paint and hardware
Full Story
DECORATING GUIDESSlow Design: Today's 'Wabi-Sabi' Helps Us Savor the Moment
Learn about the design movement that's aiming to satisfy our real needs, leaving materialism in the past
Full Story
TRAVEL BY DESIGNThe Father of the U.S. National Parks Lived Here
Adventurer John Muir helped preserve the nation’s natural wonders. His California home shows his domestic side
Full Story
BATHROOM DESIGNKey Measurements to Help You Design a Powder Room
Clearances, codes and coordination are critical in small spaces such as a powder room. Here’s what you should know
Full Story
STANDARD MEASUREMENTSKey Measurements to Help You Design Your Home
Architect Steven Randel has taken the measure of each room of the house and its contents. You’ll find everything here
Full Story
BATHROOM WORKBOOKStandard Fixture Dimensions and Measurements for a Primary Bath
Create a luxe bathroom that functions well with these key measurements and layout tips
Full Story
















yvonnecmartin