Help I have a horrible kitchen and I cant expand it!!! I need creative ideas!!
designitmegan
11 years ago
Featured Answer
Sort by:Oldest
Comments (47)
designitmegan
11 years agoCarolyn Albert-Kincl, ASID
11 years agolast modified: 11 years agoRelated Professionals
Pedley Architects & Building Designers · River Edge Architects & Building Designers · Town and Country Architects & Building Designers · Buffalo Kitchen & Bathroom Designers · East Peoria Kitchen & Bathroom Designers · Hemet Kitchen & Bathroom Designers · Martinsburg Kitchen & Bathroom Designers · Potomac Furniture & Accessories · Skokie Furniture & Accessories · Discovery Bay Furniture & Accessories · Maplewood Furniture & Accessories · Athens General Contractors · Bay City General Contractors · Centereach General Contractors · Franklin General Contractorsdesignitmegan
11 years agodesignitmegan
11 years agoRio Brewster
11 years agodesignitmegan
11 years agoDarzy
11 years agoRio Brewster
11 years agodecoenthusiaste
11 years agoskurland
11 years agoinkwitch
11 years agoMain Line Kitchen Design
11 years agodesignitmegan
11 years agodesignitmegan
11 years ago- Emily H11 years ago
pcmom1
11 years agodesignitmegan
11 years agodesignitmegan
11 years agodesignitmegan
11 years agodesignitmegan
11 years agodesignitmegan
11 years agotob123
11 years agodesignitmegan
11 years agodesignitmegan
11 years agoMain Line Kitchen Design
11 years agofabia
11 years agodesignitmegan
11 years agodesignitmegan
11 years agojmanville5
11 years agoChroma Design
11 years agojmanville5
11 years agoMint Design
11 years agoJanis F
11 years agolast modified: 11 years agoDarzy
11 years agofife2
11 years agoMain Line Kitchen Design
11 years agodesignitmegan
11 years agoRio Brewster
11 years agofabia
11 years agodesignitmegan
11 years agolast modified: 11 years agodesignitmegan
11 years agodesignitmegan
11 years agolast modified: 11 years agoCassiD
11 years agoThomas Cain Landscape Architecture
8 years agoUser
8 years agoTatjana Grebenjuk ( Baa)
7 years ago
Related Stories

EXTERIORSHelp! What Color Should I Paint My House Exterior?
Real homeowners get real help in choosing paint palettes. Bonus: 3 tips for everyone on picking exterior colors
Full Story
ENTRYWAYSHelp! What Color Should I Paint My Front Door?
We come to the rescue of three Houzzers, offering color palette options for the front door, trim and siding
Full Story
FUN HOUZZEverything I Need to Know About Decorating I Learned from Downton Abbey
Mind your manors with these 10 decorating tips from the PBS series, returning on January 5
Full Story
DECORATING GUIDESThe Dumbest Decorating Decisions I’ve Ever Made
Caution: Do not try these at home
Full Story
LIFEDecluttering — How to Get the Help You Need
Don't worry if you can't shed stuff and organize alone; help is at your disposal
Full Story
KITCHEN DESIGNSingle-Wall Galley Kitchens Catch the 'I'
I-shape kitchen layouts take a streamlined, flexible approach and can be easy on the wallet too
Full Story
FEEL-GOOD HOME12 Very Useful Things I've Learned From Designers
These simple ideas can make life at home more efficient and enjoyable
Full Story
REMODELING GUIDESAsk an Architect: How Can I Carve Out a New Room Without Adding On?
When it comes to creating extra room, a mezzanine or loft level can be your best friend
Full Story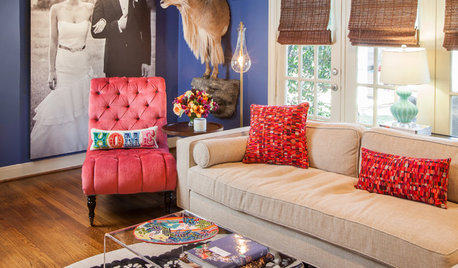
THE POLITE HOUSEThe Polite House: Can I Put a Remodel Project on Our Wedding Registry?
Find out how to ask guests for less traditional wedding gifts
Full StoryMore Discussions







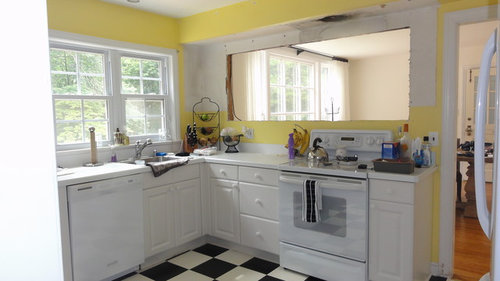

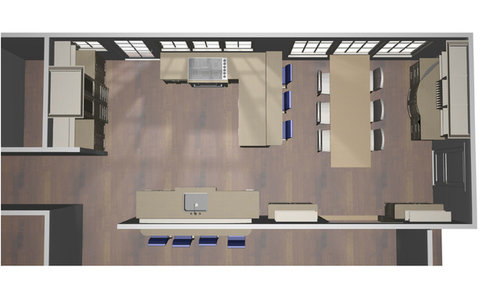
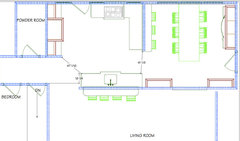

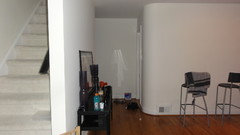


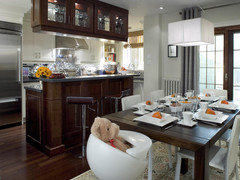
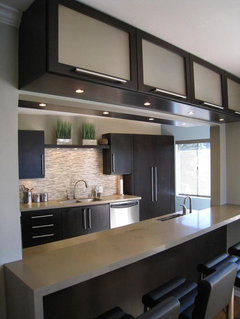
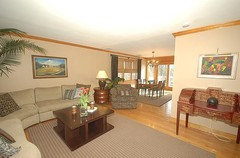


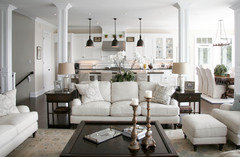







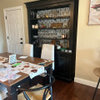


fabia