HELP - downsizing to 1930s Tudor and kitchen needs new love
winda17
11 years ago
We are downsizing to a beautiful 1930s Tudor from a large modern home with a updated kitchen with stainless, granite, etc. Here are pictures of the new home's kitchen. I want to keep the traditional elements but make it more bright and fresh. The colors they chose aren't working for me - too dark. Was considering keeping the cabinets in the mahogany vs painting them (but adding new hardware) and keeping the tile floor but def get rid of the grey subway and counter tile. How do you think cream / light yellow colored walls and vanilla marble on counters and backspace would work? Think we will stay with the black appliances but def want to replace the refrigerator with double door and perhaps the dishwasher in a pearl black vs. flat black. Also want to close up window over sink but keep one over the rad to the sunroom. Any Tudor or Craftsman remodels out there that had similar issues and how did you make them fresh???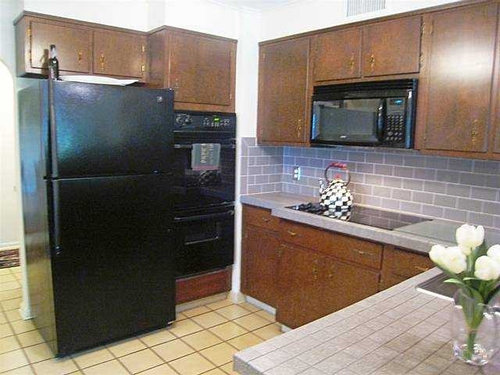
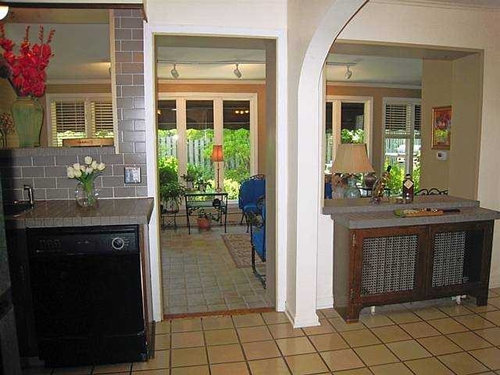
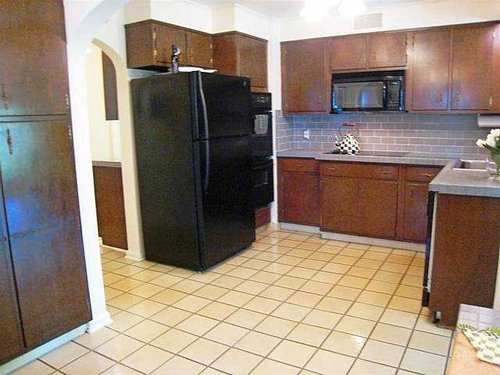



Featured Answer
Sort by:Oldest
Comments (30)
7768
11 years agoSounds good. I would live in the house for a little while before I decided to close in the window over the sink. It lets you see the outdoors and natural light through the sunroom windows. When we downsized and moved to a Tudor house, the previous owners had closed in the window over the sink and there is no natural light coming in and I hate it. It is a two story so a sun light isn't an option.Related Professionals
La Habra Interior Designers & Decorators · Universal City Architects & Building Designers · El Sobrante Kitchen & Bathroom Designers · Piedmont Kitchen & Bathroom Designers · Ridgefield Kitchen & Bathroom Designers · Soledad Kitchen & Bathroom Designers · Terryville Kitchen & Bathroom Designers · Chicago Furniture & Accessories · Tampa Furniture & Accessories · Fountain Furniture & Accessories · Golden Glades Furniture & Accessories · DeKalb General Contractors · Makakilo General Contractors · Martinsville General Contractors · Pocatello General ContractorsAMN
11 years agoPlease make sure you go with a counter-depth refrigerator. It will feel less encroach-y.
I agree with living with it for a short time if possible, especially if you think you will want to make sweeping changes in the near future. I'm all for tearing up the kitchen just once.
To attend to your ideas, the gray is definitely fighting with the almond floor and mahogany cabinets.
I would go for fresh cream colors in the backsplash and counter.
Marble is fine for a countertop if you are prepared to maintain it properly. It needs more care than other materials that can look just as nice. Like: http://www.caesarstoneus.com/products/color/4220/
Consider upgrading the lighting. Install cans if possible, or at least get rid of the ceiling light. Add under-cab light if there is none. Best wishes for a successful remodel.pcmom1
11 years agoFor a 1930's look: I would keep the gray subway tile, have cabinets painted a white, add traditional door pulls. I would definitely change out your floor. The small tile with the dark grout is giving you a checkerboard effect.
Personally, I would like to be able to stand at the sink and look out to the garden. You spend a lot of time at a sink!.Linda
11 years agoI'm not seeing much traditional 30's look in your pictures other than perhaps the radiator cover.
Before you get going and start spending money, what is your budget? Be prepared that once you start updating things, other items will stand out and you will find a small project snowballing into a "well we might as well..." type project (voice of experience here!)
Personally, I would keep the subway tile and paint the cabinets a slightly off white -- look to the grout color for a pleasing coordinated look. Then, depending on the quality of the cabinets and their construction, I would consider adding trim around the edges of the cabinet doors, say 1/4 thick by 1 1/2 wide to mimic the look of a shaker style door, Obviously, that requires attention to detail as square corners and symmetrical looks are necessary to get the appropriate look. Also, consider building out the toekick area as 30's cabinets went straight to the floor and then had shoe installed around the base. Also, paint the radiator cabinet to match the cabinets.
I would suggest a wood floor, probably natural colored maple. Depending on how many times walls have been moved around and how well it was maintained, you might even have a maple floor underneath that tile work. In my own 1931 kitchen, we removed one layer of vinyl then the original linoleum to find the subfloor. Our original intention was to lay cork tiles, but we ended up liking the look of the pine enough that we had it sanded and refinished. Sure, it has character where the boards are facenailed to the sleepers underneath and some staining around the joints in the boards, but the wood is beautiful. The boards are up to 16 feet long, straight grained and no knots. True, pine is soft and we do have some scratches and dents from moving things around, but when we tire of that, we'll put the cork tile over the top like the original plan.larryhinkle
11 years agoSomething else to remember... These 1930s ladies would think you were all crazy.. They liked some color in their houses. No beige on every surface. A "traditional" kitchen could have been yellow, green or pink. They werent afraid of pink. They would think most of your homes b-o-r-i-n-g
Since there is not much left of the original home after 80 years of "updates", your choice is really do you want to bring back more of the period or do you just want a great kitchen.pwhitneymaher
11 years agoI would add hardwood floors, take off all the hardware and latches, sand down all the cabinets and refinish them, same color okay, just buff them up and retouch the stain. Keep the subway, take all the black appliances out and update to stainless. Add a beautiful sink and sink hardware. Keep the window over the kitchen and add a traditional window treatment, post modern Armstrong Frank Lloyd Wright collection. give it a 50's modern feel, with clean lines. Should not cost you a bundle. Look at Frigidiare appliances they are beautiful and priced right. Downsize the Fridge to a top french door with freezer below.larryhinkle
11 years agoin that period, wood would have been uncommon, regardless of what colors you picked most all wood would have been painted. The cabinets to me feel like a "make-over" from the 70'scyn222
11 years agoI would keep the subway tile, lose the floor tile and put in some wood vinyl planks (last 30+ years and easy to clean and green). Do something in a rich tone that will work with other flooring in the house. If possible keep it similar throughout for a more unified look. Paint cabinets white and pull in some aqua blue or soft muted color on the wall. I would definitely redo the hardware on the cabinets and turn some doors into glass panel fronts. The beiges and greys can be soothing, but if you prefer something with alittle more pizazz, chose a soft color. Use color in your accessories to pop even further. I'm more into nature colors like blue, green, white and darker browns. So choose two colors that make you happy and run them through your home for a better visual flow. Right now way too choppy. Good luck and have fun!2149
11 years ago#1 question: What is your budget? Establish that, and then decide what will give you the most satisfaction and bang for your buck. If you're down-sizing, storage is probably an issue. Remove the soffits, replace the upper cabinets, and take them to the ceiling. These can't be more than 8' ceilings; up to 8' is usable space for upper cabinets - even if you need an occasional step stool to access upper shelves. The room will achieve some visual height along with increased storage. Simple, painted cabinets (Shaker-style) with "period" pulls - if there is a "period" to tie in to thru the rest of the house. RE: color. What colors are you keeping/using elsewhere on walls and trim? Carry same thru to the kitchen... the kitchen as a room appears to "stand alone" - maybe use the colors in reverse (wall color on cabinets, trim color on walls). Choose your countertop and backsplash color/materials with your walls and trim in mind. The adjoining room that is visible in the pictures has different (more recent?) flooring than the kitchen. Don't try another stone/tile. Replace with wood floors (or wood-look, regardless of composition). From your pics, it's impossible to determine where (other) natural light is coming into the room. Don't block the pass-thru windows to the adjoining room. Frame with new trim/molding to match or coordinate with the rest of the kitchen (same for space above radiator). Install in each a pair of functioning interior windows that you can "throw open" or close, depending on what's cooking or what's happening. If you want to be able to control the view thru the windows, (1) use tension rod curtains on the windows to add color or texture (2) etch the glass (3) use leaded/stained glass panels.
Good luck!nasmijati
11 years agoDo not paint the mahogany cabinets. Once they are painted, it is impossible to "undo" it and return to wood grain. For some perspective, there are no hardwoods native to New Mexico, where I live. Any hardwood is a treat.
Take off the doors and live with open shelving for a while. If you still want a light color cabinet door, please sell the mahogany ones and use the money to buy doors in the finish of your choice.larryhinkle
11 years agotipi maybe i am not seeing it but those look like cheap builder grade cabinets from the late 70s. I prefer wood to white any day but to me they look very low rent and cheapen the entire house.Zee Manske
11 years agoget rid of that 80s-esque tile floor, add small white hexagon tile or a light (non-yellow) hardwood. the gray and brown work ok together but those cabinets don't look original. I would swap out the doors with recessed panel doors and leave the cabinet box. if the black appliances must stay then paint the cabinets lighter.pcmom1
11 years agoNever done this: how cost effective would it be to keep the cabinet shell, paint white, and add all new doors?nasmijati
11 years agoLarryhinkle, your eyes are sharper than mine!
Winda17, the cabinet doors are nice and flat. They do not have fancy mill work. If you want to paint, you should not have too much trouble sanding them, priming them, and then painting.larryhinkle
11 years agoIt looks to me like someone did a low budget reno in like 1977 (after the renos it probably had in the 50s and 60s). Then in the last decade or so, someone else just tiled the counter and backsplashcatcopeland
11 years agoWood is only as beautiful as the form and function it comes in. Period woodwork is worth saving (unless you don't like the grain or color of it). The cabinets would look best painted. The floor would look best in hardwood. If the cabinets and appliances were lightened up (different tones of whites and creams), the floor should be dark and rich in color. The grey subway tile backsplash is my favorite part of the kitchen, because it feels most authentic to the house. I am partial to remodels that speak to the inherent nature of the home. I think this is very important, and leads to a remodel that feels best. The black appliances have to go. Get an AGFA or rebuilt period stove and hood, and do white or stainless for the rest. As for the windows, tudors and period homes were big on symmetry and framing. They need to have intervals that speak to each other. I would keep them all if they had the same height at the top and were framed with chunky mouldings.nancybrandon
11 years agoFirst, decide on your budget, allowing at least an extra 25% for overrun. If budget allows, hire a kitchen designer with experience working with older homes, unless you know exactly what you want. What you have right now is a cheap-looking 1970's era remuddle. Several parts are nice, but the combination doesn't work. My suggestions , in decreasing order of impact for dollars -
- hire a kitchen designer, planner or architect with experience upgrading old kitchens, if you don't know what you want. This is money well-spent! Also, collect ideas of what you like. American Bungalow magazine is one of my favorite resources!
- smaller, lighter colored appliances, especially the refrigerator. Counter-depth is nice, but pricey. Another option might be retro-style appliances, such as North star.
- consider changes to kitchen layout, if you have time to live with the kitchen as is. Cold fridge right beside hot ovens doesn't make much sense to me.
- remove or replace cabinet doors. These look like veneer over low-grade plywood to me. Adding trim, replacing hardware, and painting only if you can't afford new doors.
- replace flooring with wood, bamboo, cork, or linoleum (not vinyl). If you must keep the tile, get lighter grout and seal it.
- if you don't like the gray subway tile, consider glass tile to add some color.
- replace tile countertops with a low-maintenance, durable surface. LOTS of options here.
- I, too, like the window over the sink (personal preference). Options? Maybe shutters, sliding panels, or similar to close off the area when you want? Noren curtains? Japanese design elements works well in kitchens of this period.
- small changes-- add quarter round molding at the cabinet bases to give smoother transition to the floor. Replace the chrome outlet covers (again, my preference).
- under cabinet task lighting.
Best wishes on your new home! Post pics as you rescue this lovely space!marthaquilts
11 years agoI think new doors might be about 25 dollars a piece, but how about leaving some shelves open, no doors, to display your nice dishes, which I see done a lot these days.charleee
11 years agomarthaquilts - that's what I did in my kitchen! And I painted the insides of my doorless cabinets a beautiful blue which goes with my white cabinets and my blue slate floor.charleee
11 years agopcmom1 - I can, but they're in the old comupter. I'll try to dig them out.....thanks so much for asking!charleee
11 years agoOk! My husband took some pics for me with his cell phone, if I took them you would have a great look at my thumb. When we moved in, the slate tile was charcoal gray, not blue as you see it here. We spent weeks stripping wax over dirt over wax.... I hope you like them and thanks for your interest!

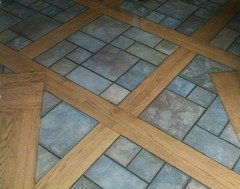
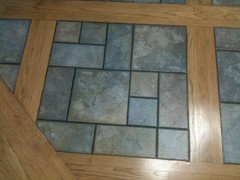
jmeweb
11 years agoI like your mahogany cabinets.. and actually really like the gray subway tile too. Very retro and cool- I think a fridge like this would really help bring that gray color in.. especially since you're planning to buy a new fridge anyway. http://www.google.com/products/catalog?q=counter+depth+refrigerator&hl=en&safe=off&biw=1296&bih=598&um=1&ie=UTF-8&tbm=shop&cid=6437453797512989294&sa=X&ei=yGlWUM3CM-j20gGa7oCYAg&ved=0COcBEPMCMAo
Also- new cabinet hardware: To match stainless.. http://www.myhomehardware.com/servlet/the-7091/Decorite-Tudor-Cabinet-Drawer/Detail
or a nice dark bronze (love these) http://www.signaturehardware.com/product16013?utm_medium=shoppingengine&utm_source=google&adtype=pla&gclid=CL6U9p2qu7ICFcJo4AodwQwAEg
Some hardwood wide plank flooring would also be lovely.
Best to you in your new home!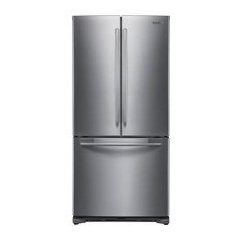

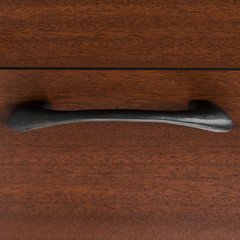
Elise
11 years agoI like your color choice ideas. Go with a lighter granite counter versus marble, less staining. The tumbled marble backsplash tiles would be pretty. They need to be sealed really well. Consider painting the upper cabinets only, to lighten up the kitchen as well. Some lighted glass(opaque) cabinet doors (with arches) on either side of the stove area would brighten up the look.
Look at a counter depth refrigerator. The French door style with a bottom mount slide-out freezer is a great option also. Eliminate the useless cabinet over the existing fridge and box it in with more cabinetry or build out a new cabinet that is full depth. Putting open shelving over the sink area or replacing the opening with a functional plate rack that allows dishes to drip dry in place and be displayed also, is a great look.
Replacing cabinets under the cooktop with full-depth drawers to store cookware, or at least roll-out shelves is a more ergonomic option that helps as we age in place. Hardware is really personal taste, but you have some wrought iron pieces in your family room so perhaps wrought iron hardware would be a nice accent - otherwise stick to sculptured, brushed nickel like your sink and faucet if you are keeping them.
Good luck with downsizing!lucindalane
11 years agoHi. These are some lovely examples of kitchens from 1920/30 style Tudor homes, that you might glean some great ideas from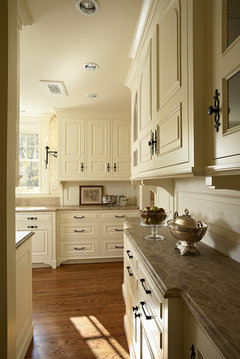 Lake Harriet Tudor Kitchen · More Info
Lake Harriet Tudor Kitchen · More Info Lke Harriet Tudor Kitchen · More Info
Lke Harriet Tudor Kitchen · More Info
I think this is really lovely. The cabinets are white, but its the hardware that says "Tudor."
I also think that the Cathedral type glass inset is also fantastic, and it melds both eras, with the shape from the Tudor, and the glass from the "30's." Joanna Mattson · More Info
Joanna Mattson · More Info
Here's another one, where the lady went more with the "30's" style, such as the dark, soapstone(they also used slate)counter, school house type light. She also has the slots in the cabinet that you see quite a bit from the era. She also has the walls a pretty, buttery yellow-also a color from the era, so if you used it in your kitchen you'd be staying in the "30's" style that way Tudor Kitchen · More Info
Tudor Kitchen · More Info Tudor Kitchen · More Info
Tudor Kitchen · More Info
This kitchen does a great job of melding the two era, too, IMO. Notice how they mixed the dark wood with the painted surfaces, which isn't white, but some kind of light "putty" gray, it seems, Although your photos don't show an island-and I don't know if its in your plans, or budget, for one-this kitchen shows the dark wood used on the island as a counter, but what looks like a piece of white granite with gray streaks. Though you said you didn't like the subway tiles, they were a feature of the "30's" style kitchens. Also shown is a medium to dark hardwood floor. If you do away with most of the dark cabinets, perhaps you could put in a relatively dark hardwood floor. That would make a nice bridge between the gray floors in the adjoining rooms.
Just some ideas. :)COConsultants
11 years agolast modified: 11 years agoHi,
I understand this is your new home, but unfortunately the kitchen is poorly designed, built and the least expensive materials I have seen in a Long time.
There are only two options and I think you need expert help and not in line, but in person.
I have a feeling you think this is easy stuff to do and kitchens are the hardest room.
If you want to display your house for the holidays there is an easy way to pull it out of The hat, but it will cost money.
You can spray paint the cabinets and the tile.
And, I do not know where you live, but if you are in NY or NJ you will find people to come in with the correct paints to do the cabinets and the tile. I would do the top cabinets white, and the lower cabinets black, purchase the white knobs for the white cabinets and the black knobs for the black cabinets.
They should paint the top grey white and the backsplash candy apple red or granny smith green.
Have them paint the floor candy apple red.and end it for now.
Then what 95% of my new client do is spend 6 months in the house seeing the light and walking around.
Each person family of four four foam core board and double stick tape. Mom and Dad divide your boards the following g front kitchen living room, master bedroom bath, dining room, turn it around outside front walkway,backyard
Next parent purchase 4 more board pick paint color for your rooms some will repeat we hope.
Paint your 2 main wall colors 2 only 2 per room and hang in room and move around room for a month if after that period of time you do not like them start with two fresh ones.
In the meantime you are filling your boards up with furniture you like,and this should be complete in one month.
Additionally, only one person has this task or it gets messed up and that is calling for samples.
You can go to the tile companies and order samples. If too many people call they will get confused think it is a prank and send nothing.
Also call lumber liquidators for floor.
go to home depot amd'loewes.p
The final task is tje smartest math personal
How many sq, feet of tile for bathroom shower if shower is 48" wide x 60" long amd 96" high,
kketc.
carpet
kitchen home door
etc.
The leader will do the budget amd at the same time make a meeting with contractor amd pick where you wamt to start and when. you will complete.'Or when you will be ready to do tje next room.
While you are doing this and after you have chosen a good contrractor, hire a home inspector and habethem walk the house to give you any bad news, needs new duct work, maybe not what is the cost difference if you get Mitsubishi installed in room. B which has the problem.
I think you will do fine you are overloaded on information, do not work with friends or friends of friends hire a person with good credentials references and ask to call his contractors ask them was he organized was he prepared, tell him you will purchase with or for him.
Good luck take your time to room by room. do not rush, and remember don't trust anyone check everything, I do even now when working with the same people for 30 years.
Related Stories

SMALL SPACESDownsizing Help: Storage Solutions for Small Spaces
Look under, over and inside to find places for everything you need to keep
Full Story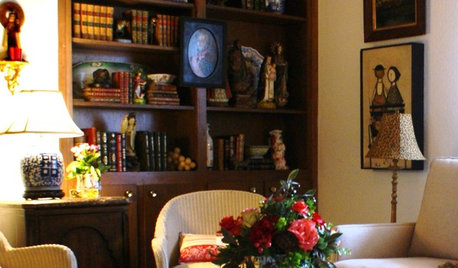
STORAGEDownsizing Help: Shelve Your Storage Woes
Look to built-in, freestanding and hanging shelves for all the display and storage space you need in your smaller home
Full Story
DECORATING GUIDESDownsizing Help: Color and Scale Ideas for Comfy Compact Spaces
White walls and bitsy furniture aren’t your only options for tight spaces. Let’s revisit some decorating ‘rules’
Full Story
DECLUTTERINGDownsizing Help: How to Edit Your Belongings
Learn what to take and what to toss if you're moving to a smaller home
Full Story
DECLUTTERINGDownsizing Help: How to Get Rid of Your Extra Stuff
Sell, consign, donate? We walk you through the options so you can sail through scaling down
Full Story
SMALL SPACESDownsizing Help: Think ‘Double Duty’ for Small Spaces
Put your rooms and furnishings to work in multiple ways to get the most out of your downsized spaces
Full Story
DECLUTTERINGDownsizing Help: Choosing What Furniture to Leave Behind
What to take, what to buy, how to make your favorite furniture fit ... get some answers from a homeowner who scaled way down
Full Story
ORGANIZINGGet the Organizing Help You Need (Finally!)
Imagine having your closet whipped into shape by someone else. That’s the power of working with a pro
Full Story
LIFEDecluttering — How to Get the Help You Need
Don't worry if you can't shed stuff and organize alone; help is at your disposal
Full Story
SMALL SPACESDownsizing Help: Where to Put Your Overnight Guests
Lack of space needn’t mean lack of visitors, thanks to sleep sofas, trundle beds and imaginative sleeping options
Full StorySponsored
EK Interior Design
Average rating: 5 out of 5 stars5 Reviews
TIMELESS INTERIOR DESIGN FOR ENDLESS MEMORIES
More Discussions






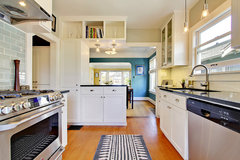


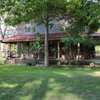


charleee