Looking for style advice on an awning...
jbourque82
11 years ago
Featured Answer
Comments (9)
jbourque82
11 years agoRelated Professionals
Linton Hall Interior Designers & Decorators · South Pasadena Architects & Building Designers · Corcoran Kitchen & Bathroom Designers · Beavercreek Kitchen & Bathroom Designers · Carlisle Kitchen & Bathroom Designers · Austin Furniture & Accessories · Cartersville Furniture & Accessories · Fountain Furniture & Accessories · Champaign General Contractors · Coos Bay General Contractors · Foothill Ranch General Contractors · Fort Pierce General Contractors · New Bern General Contractors · North Highlands General Contractors · Saint Andrews General ContractorsElise
11 years agojbourque82
11 years agoPYC Awnings
11 years agocharleee
11 years agodecoenthusiaste
11 years agoMarie Hebson's interiorsBYDESIGN Inc.
11 years agovictorianbungalowranch
11 years agolast modified: 11 years ago
Related Stories

DECORATING GUIDESDecorating Advice to Steal From Your Suit
Create a look of confidence that’s tailor made to fit your style by following these 7 key tips
Full Story
BATHROOM DESIGNDreaming of a Spa Tub at Home? Read This Pro Advice First
Before you float away on visions of jets and bubbles and the steamiest water around, consider these very real spa tub issues
Full Story
REMODELING GUIDESContractor Tips: Advice for Laundry Room Design
Thinking ahead when installing or moving a washer and dryer can prevent frustration and damage down the road
Full Story
DECORATING GUIDES10 Design Tips Learned From the Worst Advice Ever
If these Houzzers’ tales don’t bolster the courage of your design convictions, nothing will
Full Story
KITCHEN DESIGNSmart Investments in Kitchen Cabinetry — a Realtor's Advice
Get expert info on what cabinet features are worth the money, for both you and potential buyers of your home
Full Story
LIFEEdit Your Photo Collection and Display It Best — a Designer's Advice
Learn why formal shots may make better album fodder, unexpected display spaces are sometimes spot-on and much more
Full Story
HEALTHY HOMEHow to Childproof Your Home: Expert Advice
Safety strategies, Part 1: Get the lowdown from the pros on which areas of the home need locks, lids, gates and more
Full Story
TASTEMAKERSBook to Know: Design Advice in Greg Natale’s ‘The Tailored Interior’
The interior designer shares the 9 steps he uses to create cohesive, pleasing rooms
Full Story
KITCHEN STORAGEKnife Shopping and Storage: Advice From a Kitchen Pro
Get your kitchen holiday ready by choosing the right knives and storing them safely and efficiently
Full Story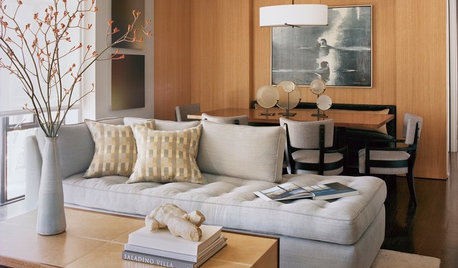
DECORATING STYLESWhen Your Style Evolves: Key Pieces for New Looks
Whether you're tired of traditional or meandering from modern, we help you make the decor transition smoothly
Full Story






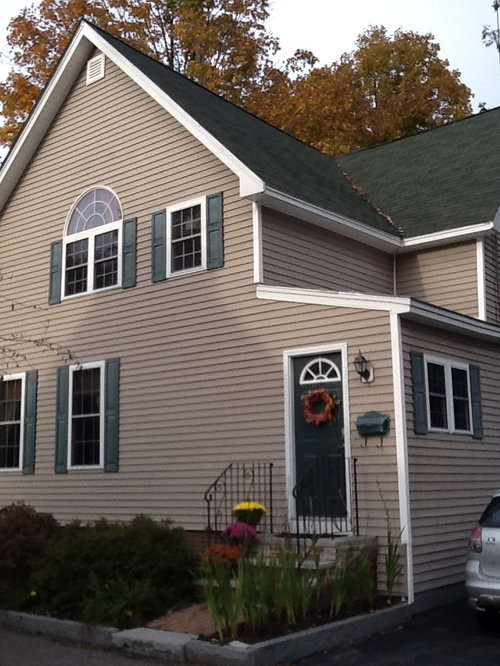
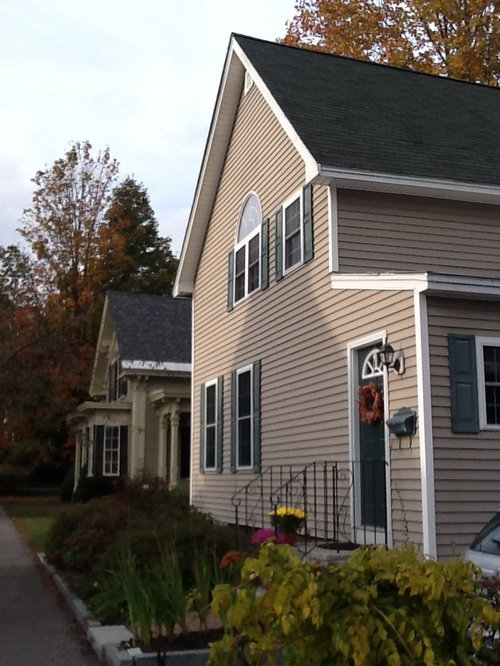
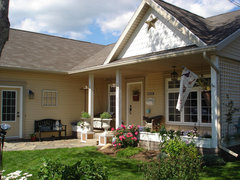
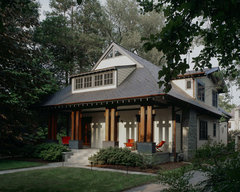
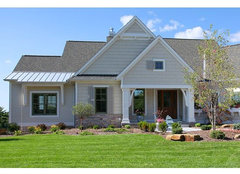
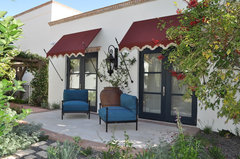
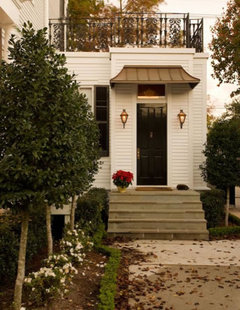
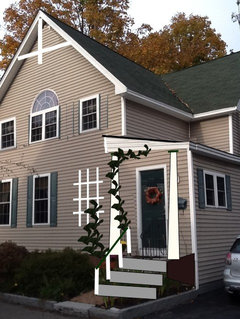



Elise