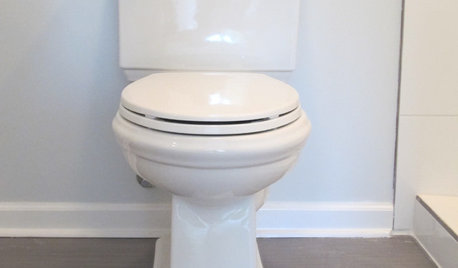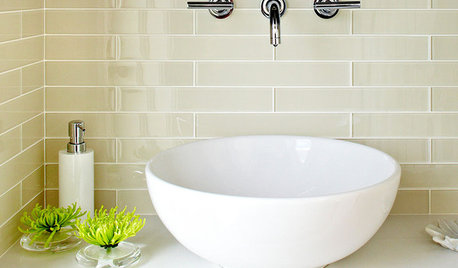BAD installation of 12x24 tiles in kitchen
amy513
11 years ago
Featured Answer
Sort by:Oldest
Comments (18)
charleee
11 years agoRelated Professionals
Struthers Interior Designers & Decorators · Wareham Interior Designers & Decorators · Liberty Township Interior Designers & Decorators · Doctor Phillips Architects & Building Designers · Keansburg Architects & Building Designers · Ken Caryl Architects & Building Designers · South Barrington Kitchen & Bathroom Designers · Medford Furniture & Accessories · Robbinsdale Furniture & Accessories · Channelview General Contractors · DeRidder General Contractors · Florida City General Contractors · Natchitoches General Contractors · Norman General Contractors · Pocatello General ContractorsKivi
11 years agoBrickwood Builders, Inc.
11 years agoLeila Laskujarvi
11 years agoToby Designs LLC
11 years agoMarie Hebson's interiorsBYDESIGN Inc.
11 years agocharleee
11 years agocharleee
11 years agocharleee
11 years agoS. Thomas Kutch
11 years agolast modified: 11 years agofeeny
11 years agoSimpkins & Associates, Inc.
11 years agoS. Thomas Kutch
11 years agoToby Designs LLC
11 years agohballsr
7 years agoThe Kitchen Abode Ltd.
7 years agomillworkman
7 years ago
Related Stories

REMODELING GUIDESContractor Tips: How to Install Tile
Before you pick up a single tile, pull from these tips for expert results
Full Story
KITCHEN BACKSPLASHESHow to Install a Tile Backsplash
If you've got a steady hand, a few easy-to-find supplies and patience, you can install a tile backsplash in a kitchen or bathroom
Full Story
BATHROOM DESIGNHow to Match Tile Heights for a Perfect Installation
Irregular tile heights can mar the look of your bathroom. Here's how to counter the differences
Full Story
BATHROOM DESIGNHow to Install a Toilet in an Hour
Putting a new commode in a bathroom or powder room yourself saves plumber fees, and it's less scary than you might expect
Full Story
BATHROOM DESIGNShould You Install a Urinal at Home?
Wall-mounted pit stops are handy in more than just man caves — and they can look better than you might think
Full Story
KITCHEN COUNTERTOPSWalk Through a Granite Countertop Installation — Showroom to Finish
Learn exactly what to expect during a granite installation and how to maximize your investment
Full Story
REMODELING GUIDESFinishing Touches: Pro Tricks for Installing Fixtures in Your Tile
Cracked tile, broken drill bits and sloppy-looking fixture installations? Not when you follow these pro tips
Full Story
LIGHTINGReady to Install a Chandelier? Here's How to Get It Done
Go for a dramatic look or define a space in an open plan with a light fixture that’s a star
Full Story
MATERIALSThe Most Popular Roofing Material is Affordable and Easy to Install
Asphalt shingles, the most widely used roof material in the U.S. are reliable and efficient, and may be right for you
Full Story
PATIOSSpring Patio Fix-Ups: Install an Outdoor Fireplace or Fire Pit
Make your yard the place to be by adding a fire feature that draws a crowd
Full StorySponsored
More Discussions











S. Thomas Kutch