Help! How do I create an entryway and arrange furniture in front room?
lynnscarter
11 years ago
Featured Answer
Sort by:Oldest
Comments (32)
User
11 years agolynnscarter
11 years agoRelated Professionals
Holtsville Architects & Building Designers · Grafton Kitchen & Bathroom Designers · Hemet Kitchen & Bathroom Designers · Piedmont Kitchen & Bathroom Designers · Plymouth Kitchen & Bathroom Designers · Saratoga Springs Kitchen & Bathroom Designers · Queens Furniture & Accessories · Cibolo General Contractors · Athens General Contractors · Cedar Hill General Contractors · East Riverdale General Contractors · Lincoln General Contractors · Montclair General Contractors · Waimalu General Contractors · Welleby Park General Contractorshoussaon
11 years agoelcieg
11 years agolast modified: 11 years agodecoenthusiaste
11 years agoSherri Fitzgerald - Ultimate Decor
11 years agolast modified: 11 years agocollachi
11 years agocollachi
11 years agohoussaon
11 years agomjd6750
11 years agolast modified: 11 years agodecoenthusiaste
11 years agoUser
11 years agoDarzy
11 years agolynnscarter
11 years agoSherri Fitzgerald - Ultimate Decor
11 years agolast modified: 11 years agolynnscarter
11 years agoFOCAL POINT STYLING
11 years agodcer
11 years agoliljcj1
11 years agolast modified: 11 years agoRawketgrl
11 years agobenniebonita
11 years agonevadan
11 years agokatherineevers
11 years agoFINNE Architects
11 years agocheries
11 years agoBecky Blair
11 years agoBecky Blair
11 years agoLorrie Ney
11 years agodesigngirl178
11 years agocheries
11 years agoromeisburning
8 years agolast modified: 8 years ago
Related Stories

COLORPick-a-Paint Help: How to Create a Whole-House Color Palette
Don't be daunted. With these strategies, building a cohesive palette for your entire home is less difficult than it seems
Full Story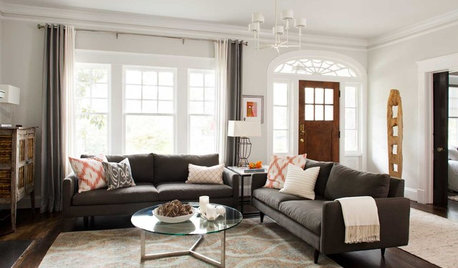
ENTRYWAYSNo Entryway? Create the Illusion of One
Create the feeling of an entry hall even when your door opens straight into the living room. Here are 12 tricks to try
Full Story
DECORATING GUIDESHow to Get Your Furniture Arrangement Right
Follow these 10 basic layout rules for a polished, pulled-together look in any room
Full Story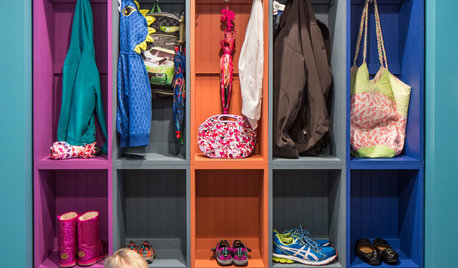
ENTRYWAYSTransition Zone: How to Create a Mudroom
Save your sanity by planning a well-organized area that draws the line between inside and out
Full Story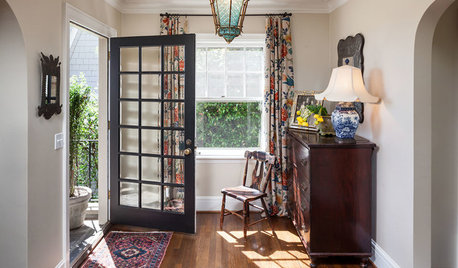
ENTRYWAYS10 Tips for Creating a Welcoming Entryway
Well-chosen lighting, storage and decor can make your home feel inviting right from the start
Full Story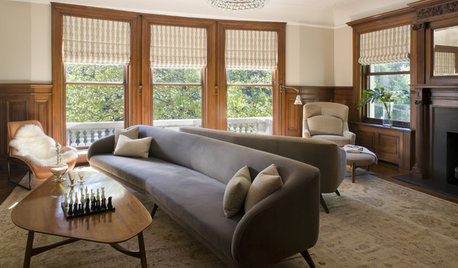
MORE ROOMSGo Rogue for Effective Furniture Arrangements
Why stick with a traditional setup that just doesn't cut it? The most advantageous arrangement may be the least obvious
Full Story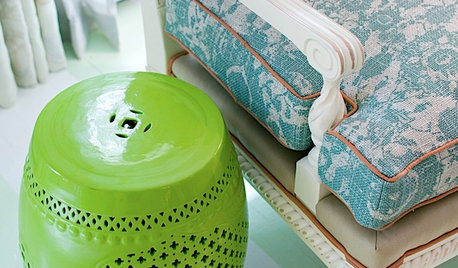
DECORATING GUIDESThe Most Helpful Furniture Piece You May Ever Own
Use it as a table, a seat, a display space, a footrest ... and indoors or out. Meet the ever-versatile Chinese garden stool
Full Story
STANDARD MEASUREMENTSThe Right Dimensions for Your Porch
Depth, width, proportion and detailing all contribute to the comfort and functionality of this transitional space
Full Story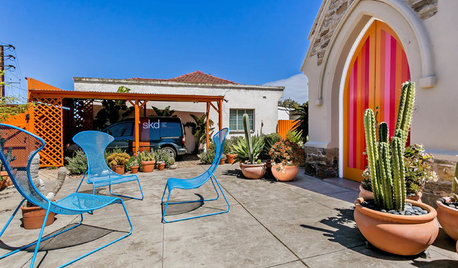
CURB APPEAL15 Ways to Create a Welcoming Front Yard
These homes featured on Houzz offer a neighborly view to the street
Full StorySponsored
Industry Leading Interior Designers & Decorators in Franklin County
More Discussions






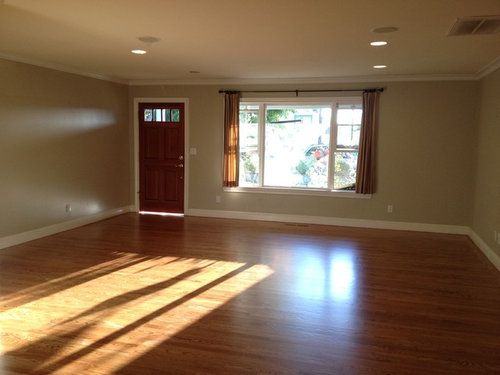
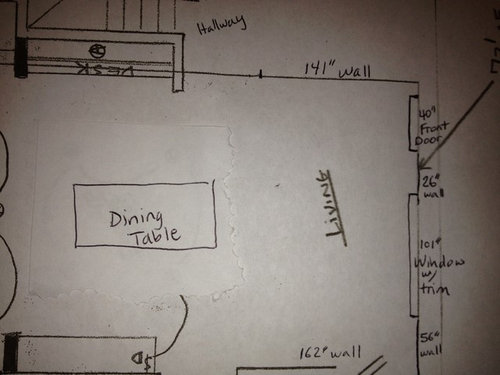

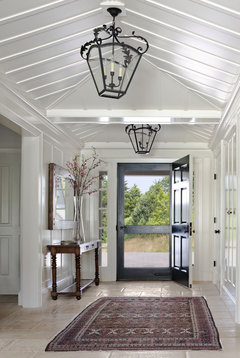
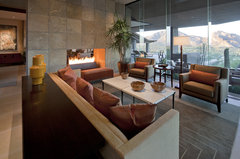
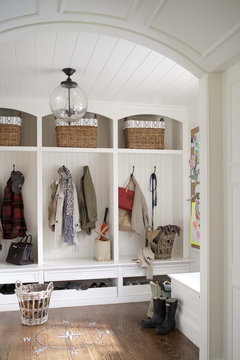
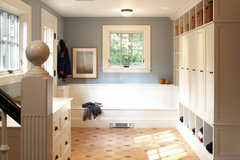
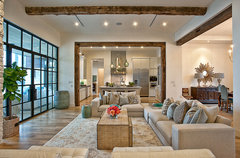

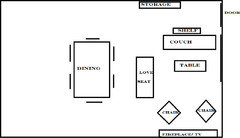
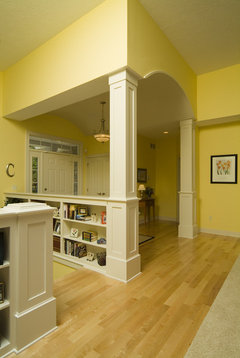
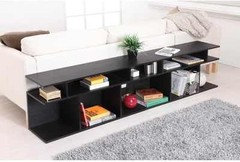
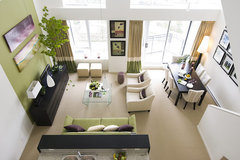
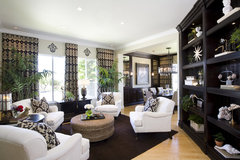
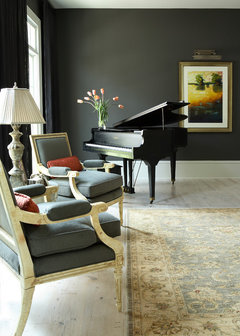
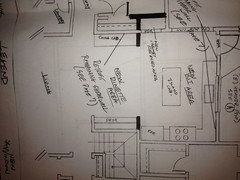

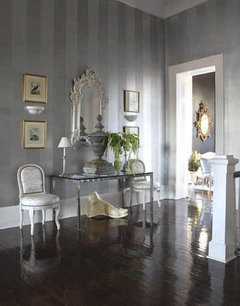
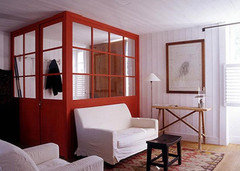

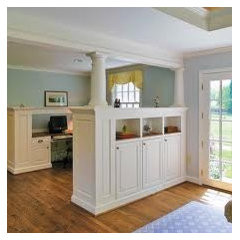
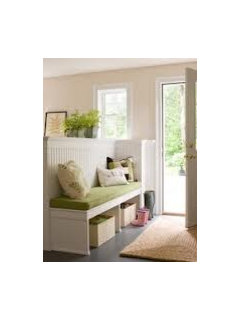
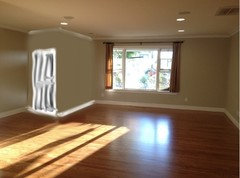
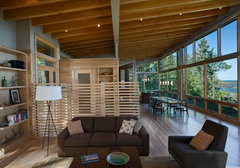



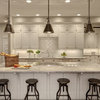



FOCAL POINT STYLING