What are your storage plans for your master closet(s)?
homebase
16 years ago
Featured Answer
Sort by:Oldest
Comments (68)
totallyblessed
16 years agolast modified: 9 years agohomebase
16 years agolast modified: 9 years agoRelated Professionals
Four Corners Architects & Building Designers · Boise Design-Build Firms · University Park Home Builders · Lake City Home Builders · Lincoln Home Builders · Riverbank Home Builders · Clarksville General Contractors · Conway General Contractors · Elmont General Contractors · Galveston General Contractors · Ken Caryl General Contractors · Ken Caryl General Contractors · Mililani Town General Contractors · Roseburg General Contractors · Avocado Heights General Contractorsallison0704
16 years agolast modified: 9 years agosue36
16 years agolast modified: 9 years agototallyblessed
16 years agolast modified: 9 years agototallyblessed
16 years agolast modified: 9 years agototallyblessed
16 years agolast modified: 9 years agohomebase
16 years agolast modified: 9 years agototallyblessed
16 years agolast modified: 9 years agomsm859
16 years agolast modified: 9 years agoallison0704
16 years agolast modified: 9 years agohomebase
16 years agolast modified: 9 years agototallyblessed
16 years agolast modified: 9 years agoallison0704
16 years agolast modified: 9 years agolisamerle
16 years agolast modified: 9 years agoallison0704
16 years agolast modified: 9 years agomsm859
16 years agolast modified: 9 years agototallyblessed
16 years agolast modified: 9 years agoallison0704
16 years agolast modified: 9 years agoallison0704
16 years agolast modified: 9 years agototallyblessed
16 years agolast modified: 9 years agoallison0704
16 years agolast modified: 9 years agoallison0704
16 years agolast modified: 9 years agodemifloyd
16 years agolast modified: 9 years agolorraineal
16 years agolast modified: 9 years agototallyblessed
16 years agolast modified: 9 years agoallison0704
16 years agolast modified: 9 years agototallyblessed
16 years agolast modified: 9 years agoallison0704
16 years agolast modified: 9 years agototallyblessed
16 years agolast modified: 9 years agolorraineal
16 years agolast modified: 9 years agopinktoes
16 years agolast modified: 9 years agolorraineal
16 years agolast modified: 9 years agokellyeng
16 years agolast modified: 9 years agohomebase
16 years agolast modified: 9 years agototallyblessed
16 years agolast modified: 9 years agolorraineal
16 years agolast modified: 9 years agoallison0704
16 years agolast modified: 9 years agototallyblessed
16 years agolast modified: 9 years agoallison0704
16 years agolast modified: 9 years agoandyk
16 years agolast modified: 9 years agoournewhouseinla
16 years agolast modified: 9 years agosue36
16 years agolast modified: 9 years agorachelh
16 years agolast modified: 9 years agoournewhouseinla
16 years agolast modified: 9 years agohomebase
16 years agolast modified: 9 years agolorraineal
16 years agolast modified: 9 years agopinktoes
16 years agolast modified: 9 years agoamy719
16 years agolast modified: 9 years agohomebase
16 years agolast modified: 9 years ago
Related Stories

DECORATING GUIDES13 Ways to Spiff Up Your Closet — and Your Dressing Routine
Be a wardrobe mistress or master with these decorating, storage and dressing inspiration ideas
Full Story
BEFORE AND AFTERSA Makeover Turns Wasted Space Into a Dream Master Bath
This master suite's layout was a head scratcher until an architect redid the plan with a bathtub, hallway and closet
Full Story
BATHROOM MAKEOVERSRoom of the Day: Bathroom Embraces an Unusual Floor Plan
This long and narrow master bathroom accentuates the positives
Full Story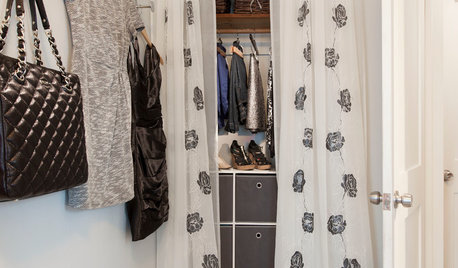
STORAGEClosets Too Small? 10 Tips for Finding More Wardrobe Space
With a bit of planning, you can take that tiny closet from crammed to creatively efficient
Full Story
BATHROOM DESIGNWhich Bathroom Vanity Will Work for You?
Vanities can be smart centerpieces and offer tons of storage. See which design would best suit your bathroom
Full Story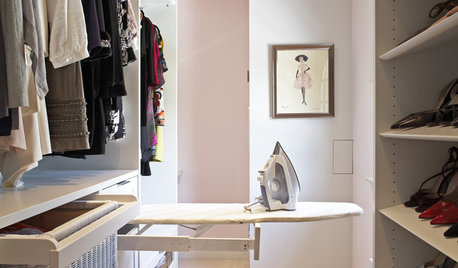
CLOSETSDesigner's Touch: 10 Amazing Master Closets
Let these exquisitely organized, expertly crafted master closets inspire you to enhance your own closet or dressing area
Full Story
REMODELING GUIDES10 Things to Consider When Creating an Open Floor Plan
A pro offers advice for designing a space that will be comfortable and functional
Full Story
BATHROOM DESIGNRoom of the Day: A Closet Helps a Master Bathroom Grow
Dividing a master bath between two rooms conquers morning congestion and lack of storage in a century-old Minneapolis home
Full Story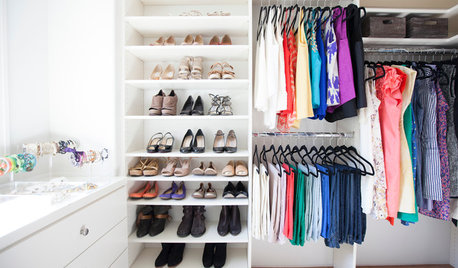
CLOSETSHouzz Call: Is Your Closet a Storage Powerhouse?
We want to see how you are making the most of your closet storage areas. Post pictures and tell us how you’ve organized them
Full Story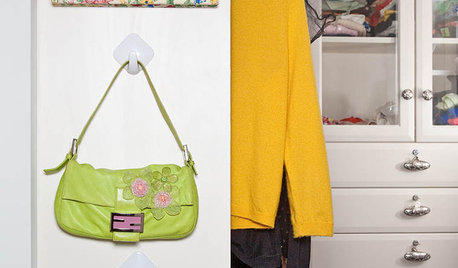
STORAGEBedroom Storage: 12 Ways to Work Your Wardrobe
Instead of letting the mess in your closet overwhelm you, tackle it head on with these smart and simple solutions
Full StoryMore Discussions






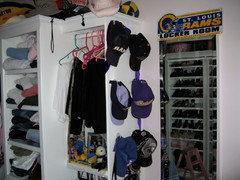
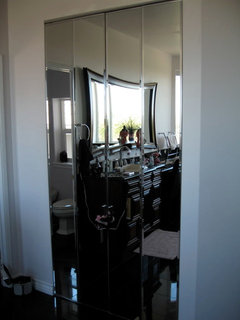
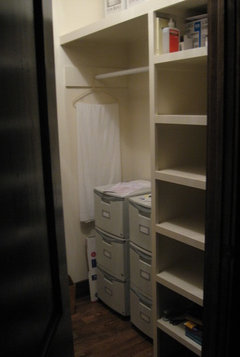
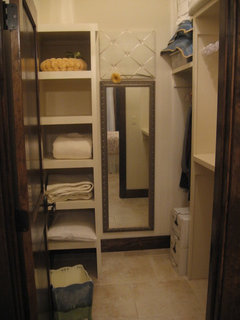

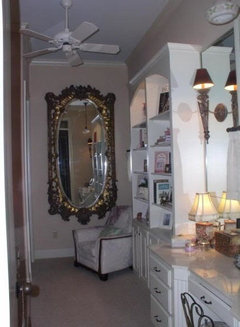
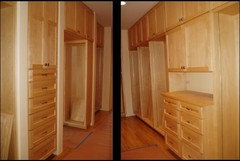




allison0704