Exorcising old demons - how to control costs
mtnrdredux_gw
11 years ago
Related Stories
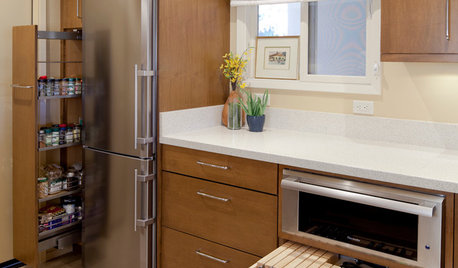
ORGANIZINGYour Total Home Organizing and Decluttering Guide
Take it slow or be a speed demon — this room-by-room approach to organizing and storage will get your home in shape no matter how you roll
Full Story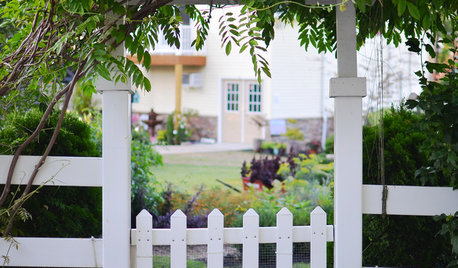
BUDGET DECORATING14 Ways to Make More Money at a Yard Sale — and Have Fun Too
Maximize profits and have a ball selling your old stuff, with these tips to help you plan, advertise and style your yard sale effectively
Full Story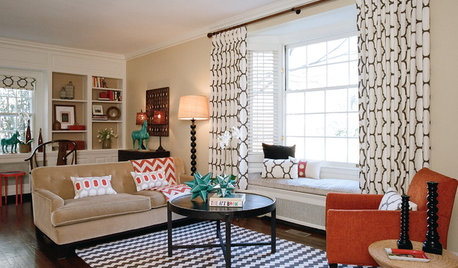
WINDOW TREATMENTS9 Ideas for a Beautifully Draped Home
Go bold with your curtains and drapes for all the privacy you need and heightened drama too
Full Story
GARDENING AND LANDSCAPINGGrow a Lush Privacy Screen
No need to wait forever for patio privacy the green way. These 10 ideas will get your screening up and running in no time
Full Story
REMODELING GUIDESWhat to Consider Before Starting Construction
Reduce building hassles by learning how to vet general contractors and compare bids
Full Story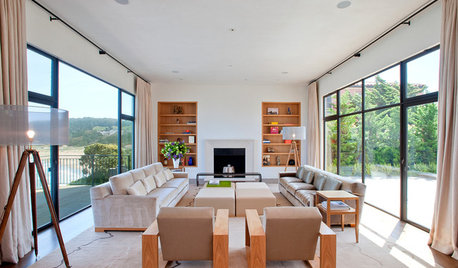
MOST POPULAREasy Green: 23 Ways to Reduce Waste at Home
Pick from this plethora of earth-friendly ideas to send less to the landfill and keep more money in your pocket
Full Story
HOME OFFICESQuiet, Please! How to Cut Noise Pollution at Home
Leaf blowers, trucks or noisy neighbors driving you berserk? These sound-reduction strategies can help you hush things up
Full Story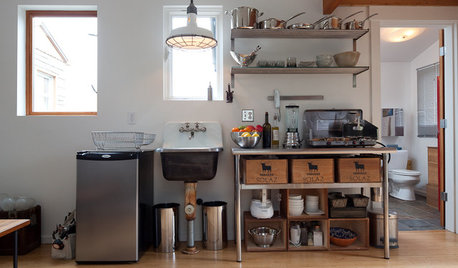
REMODELING GUIDESShould You Stay or Should You Go for a Remodel? 10 Points to Ponder
Consider these renovation realities to help you decide whether to budget for temporary housing
Full Story
ORGANIZINGGet the Organizing Help You Need (Finally!)
Imagine having your closet whipped into shape by someone else. That’s the power of working with a pro
Full Story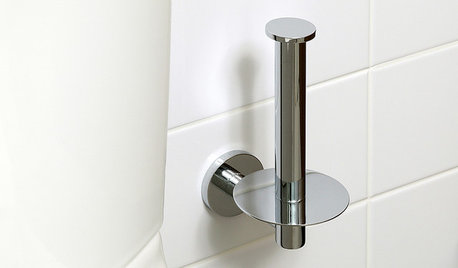
FUN HOUZZ14 Things You Need to Start Doing Now for Your Spouse’s Sake
You have no idea how annoying your habits at home can be. We’re here to tell you
Full StoryMore Discussions







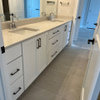


caben15
zone4newby
Related Professionals
American Fork Architects & Building Designers · Royal Palm Beach Architects & Building Designers · Delano Home Builders · Duarte Home Builders · Ellicott City Home Builders · Lewisville Home Builders · Four Corners General Contractors · Arkansas City General Contractors · Bell General Contractors · Coos Bay General Contractors · Hammond General Contractors · Jamestown General Contractors · Mountlake Terrace General Contractors · Uniondale General Contractors · Valley Stream General Contractorsmtnrdredux_gwOriginal Author
renovator8
mtnrdredux_gwOriginal Author
kaismom
chris11895
virgilcarter
mtnrdredux_gwOriginal Author
beaglesdoitbetter1
mtnrdredux_gwOriginal Author
mtnrdredux_gwOriginal Author
chris11895
Annie Deighnaugh
mtnrdredux_gwOriginal Author
EngineerChic
mtnrdredux_gwOriginal Author
pps7
EngineerChic
renovator8
kaismom
mtnrdredux_gwOriginal Author
mtnrdredux_gwOriginal Author
Beth Parsons
mtnrdredux_gwOriginal Author
Annie Deighnaugh
Beth Parsons
debrak_2008
renovator8
mtnrdredux_gwOriginal Author
renovator8
mtnrdredux_gwOriginal Author
renovator8
Beth Parsons
mtnrdredux_gwOriginal Author
david_cary
mtnrdredux_gwOriginal Author