Small island too small to support overhang for seating?
zaphod42
10 years ago
Featured Answer
Sort by:Oldest
Comments (12)
User
10 years agozaphod42
10 years agoRelated Professionals
Amherst Kitchen & Bathroom Designers · Lockport Kitchen & Bathroom Designers · Palm Harbor Kitchen & Bathroom Designers · Athens Kitchen & Bathroom Remodelers · Islip Kitchen & Bathroom Remodelers · Lisle Kitchen & Bathroom Remodelers · Mesquite Kitchen & Bathroom Remodelers · Saint Augustine Kitchen & Bathroom Remodelers · Upper Saint Clair Kitchen & Bathroom Remodelers · Plymouth Cabinets & Cabinetry · Beachwood Tile and Stone Contractors · Elmwood Park Tile and Stone Contractors · Mill Valley Tile and Stone Contractors · Riverdale Design-Build Firms · Plum Design-Build Firmsblfenton
10 years agowritersblock (9b/10a)
10 years agojess1979
10 years agoJoseph Corlett, LLC
10 years agoLE
10 years agoCadyren
10 years agosjhockeyfan325
10 years agogpraceman55
10 years agonycbluedevil
10 years ago
Related Stories

KITCHEN DESIGNKitchen Design Fix: How to Fit an Island Into a Small Kitchen
Maximize your cooking prep area and storage even if your kitchen isn't huge with an island sized and styled to fit
Full Story
SMALL KITCHENS10 Things You Didn't Think Would Fit in a Small Kitchen
Don't assume you have to do without those windows, that island, a home office space, your prized collections or an eat-in nook
Full Story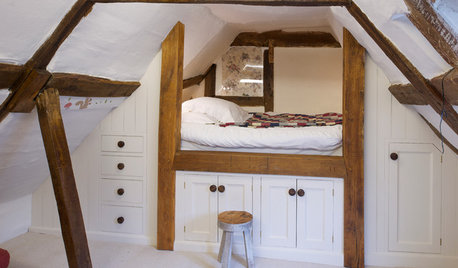
STORAGE12 Built-In Storage Solutions for Small Spaces
Check out an architect’s guide to some inspiring ways to build in extra cabinets, shelves and cubbyholes at the start of a project
Full Story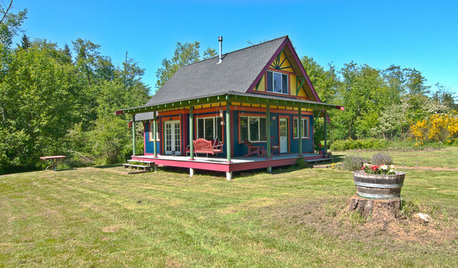
HOUZZ TOURSMy Houzz: Small, Vivid Island Home in Washington
A family guest home on Vashon Island becomes a primary dwelling with salvaged materials, efficient space planning and thoughtful details
Full Story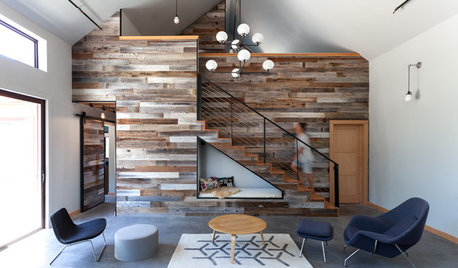
GREEN BUILDINGHouzz Tour: The Goal? A Big Impression but a Small Footprint
This family home in Nevada City, California, embraces the environment with enthusiasm and style
Full Story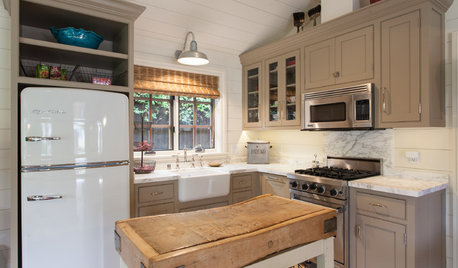
KITCHEN ISLANDSSmall, Slim and Super: Compact Kitchen Islands That Offer Big Function
Movable carts and narrow tables bring flexibility to these space-constrained kitchens
Full Story
KITCHEN DESIGNTake a Seat at the New Kitchen-Table Island
Hybrid kitchen islands swap storage for a table-like look and more seating
Full Story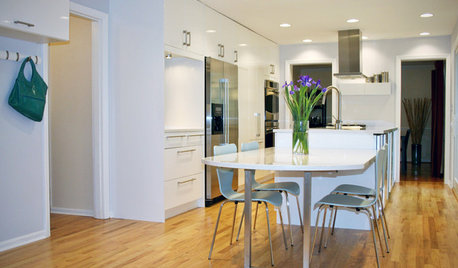
KITCHEN DESIGNGet More Island Legroom With a Smart Table Base
Avoid knees a-knockin’ by choosing a kitchen island base with plenty of space for seated diners
Full Story
DECORATING GUIDES10 Savvy Ways to Style a Small Dining Area
Bite-size dining spaces don't have to mean scrimping on comfort, eye-catching design or the ability to enertain
Full Story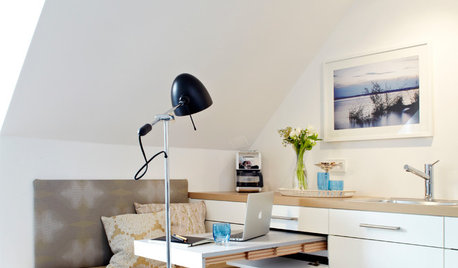
SMALL SPACESSmall-Space Heroes
Undercounter tables, sectional seating and more clever furnishings make the most of every square foot
Full Story










calumin