Finished (Moslty) Kitchen, white cabs, emerald pearl, pics
hmdennis
14 years ago
Related Stories
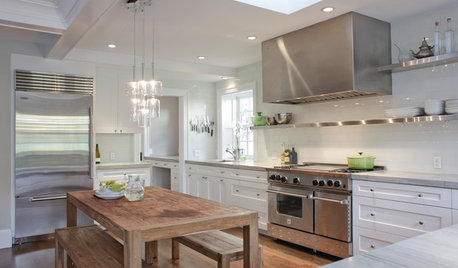
KITCHEN DESIGNCooking With Color: When to Use White in the Kitchen
Make sure your snowy walls, cabinets and counters don't feel cold while you're riding white's popularity peak
Full Story
KITCHEN DESIGN5 Favorite Granites for Gorgeous Kitchen Countertops
See granite types from white to black in action, and learn which cabinet finishes and fixture materials pair best with each
Full Story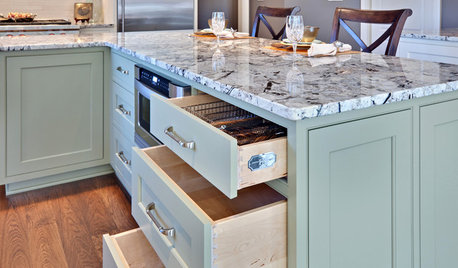
KITCHEN DESIGNWhat Goes With Granite Counters?
Coordinate your kitchen finishes beautifully by choosing colors that complement granite’s natural tones
Full Story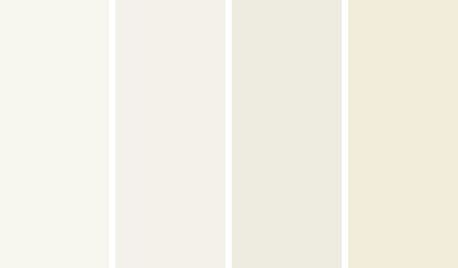
COLORColor of the Year: Off-White Is On Trend for 2016
See why four paint brands have chosen a shade of white as their hot hue for the new year
Full Story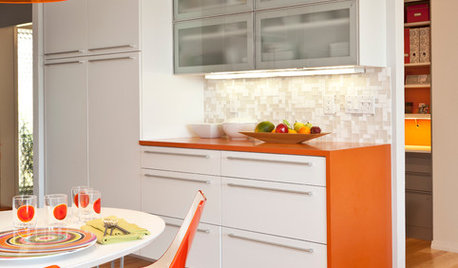
KITCHEN DESIGNCountertop and Backsplash: Making the Perfect Match
Zero in on a kitchen combo you'll love with these strategies and great countertop-backsplash mixes for inspiration
Full Story
KITCHEN COUNTERTOPS10 Top Backsplashes to Pair With Soapstone Countertops
Simplify your decision-making process by checking out how these styles work with soapstone
Full Story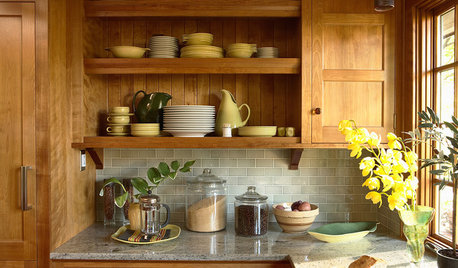
KITCHEN DESIGNWhat Goes With Wood Cabinets?
Make those high-quality cabinets look their best by pairing them with the right colors and materials
Full Story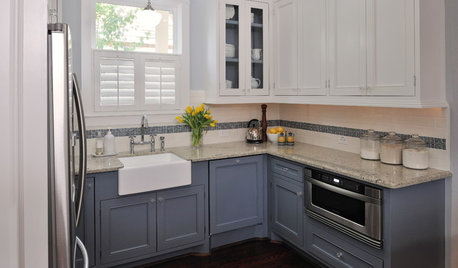
KITCHEN CABINETSKeeping Cabinet Color on the Down Low
Give just base cabinets a colorful coat for a kitchen sporting character and a spacious look
Full Story
KITCHEN DESIGNHouzz Quiz: Which Kitchen Backsplash Material Is Right for You?
With so many options available, see if we can help you narrow down the selection
Full Story
KITCHEN DESIGN12 Great Kitchen Styles — Which One’s for You?
Sometimes you can be surprised by the kitchen style that really calls to you. The proof is in the pictures
Full StoryMore Discussions






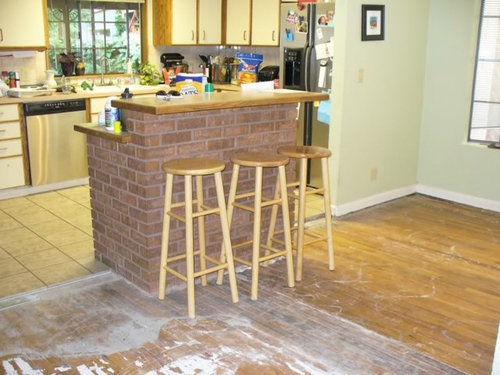
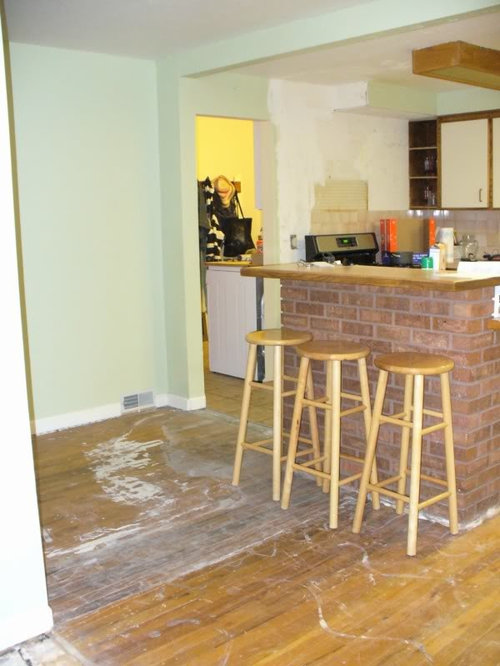
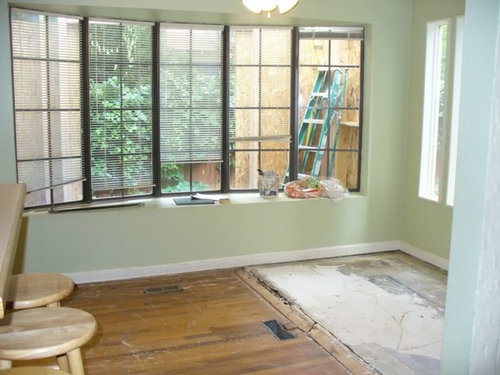
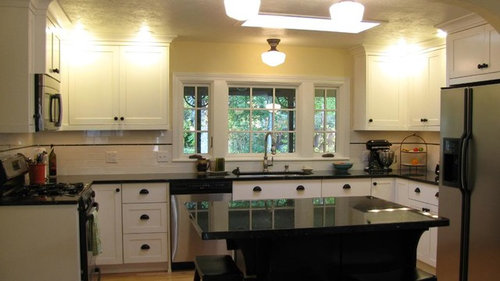
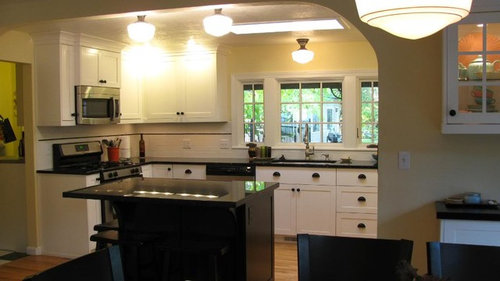
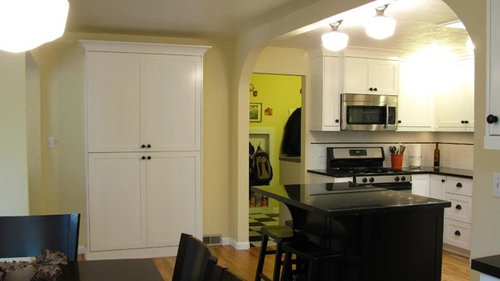


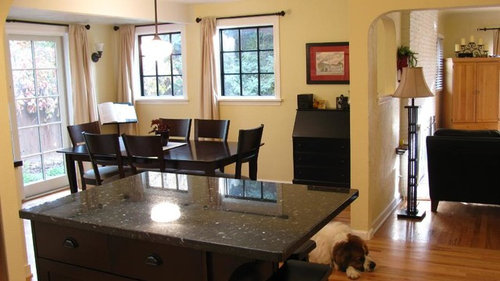





beekeeperswife
iambpt
Related Professionals
Agoura Hills Kitchen & Bathroom Designers · Commerce City Kitchen & Bathroom Designers · Haslett Kitchen & Bathroom Designers · Owasso Kitchen & Bathroom Designers · Ramsey Kitchen & Bathroom Designers · Saint Peters Kitchen & Bathroom Designers · Schaumburg Kitchen & Bathroom Designers · Woodlawn Kitchen & Bathroom Designers · South Farmingdale Kitchen & Bathroom Designers · Hanover Township Kitchen & Bathroom Remodelers · Vienna Kitchen & Bathroom Remodelers · Westminster Kitchen & Bathroom Remodelers · Little Chute Cabinets & Cabinetry · North New Hyde Park Cabinets & Cabinetry · Niceville Tile and Stone Contractorsmamalynn
jb1176
mjintx
timber.j
hmdennisOriginal Author
wascolette
lisa_a
friedajune
pharaoh
malhgold
bostonpam
morton5
scootermom
grlwprls
donnakay2009
donka
hmdennisOriginal Author
gbsim1
hmdennisOriginal Author
julie94062
boxerpups
trudymom
tntwalter
lovesbirds_2009
karena_2009
bri29
bestyears
hmdennisOriginal Author
mpmg46
Rudebekia
pluckymama
gsciencechick
hmdennisOriginal Author
starpooh
buddyrose
donnakay2009
lisaslists2000
reshal
jakkom
susanlynn2012
hmdennisOriginal Author
sabjimata