Need kitchen/bath layout suggestions for new project
Linda
11 years ago
Featured Answer
Sort by:Oldest
Comments (14)
victorianbungalowranch
11 years agoLinda
11 years agoRelated Professionals
Linton Hall Interior Designers & Decorators · Lexington Architects & Building Designers · Saint James Architects & Building Designers · Kalamazoo Kitchen & Bathroom Designers · Jupiter Furniture & Accessories · Roseville Furniture & Accessories · Bowling Green General Contractors · Hanford General Contractors · Ken Caryl General Contractors · Leon Valley General Contractors · Los Lunas General Contractors · Rolling Hills Estates General Contractors · Stoughton General Contractors · Texas City General Contractors · Waianae General ContractorsLinda
11 years agohoussaon
11 years agohoussaon
11 years agohoussaon
11 years agoapple_pie_order
11 years agoelcieg
11 years agolast modified: 11 years agoLinda
11 years agovictorianbungalowranch
11 years agoLinda
11 years agoJamie Ludwig
6 years agolast modified: 6 years agoBri Bosh
6 years ago
Related Stories

GREEN BUILDINGEfficient Architecture Suggests a New Future for Design
Homes that pay attention to efficient construction, square footage and finishes are paving the way for fresh aesthetic potential
Full Story
HOUZZ TOURSHouzz Tour: Nature Suggests a Toronto Home’s Palette
Birch forests and rocks inspire the colors and materials of a Canadian designer’s townhouse space
Full Story
KITCHEN DESIGNKitchen Layouts: A Vote for the Good Old Galley
Less popular now, the galley kitchen is still a great layout for cooking
Full Story
KITCHEN DESIGNKitchen Layouts: Island or a Peninsula?
Attached to one wall, a peninsula is a great option for smaller kitchens
Full Story
HOMES AROUND THE WORLDThe Kitchen of Tomorrow Is Already Here
A new Houzz survey reveals global kitchen trends with staying power
Full Story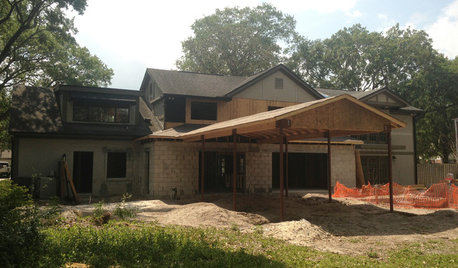
REMODELING GUIDESHouzz Survey: Renovations Are Up in 2013
Home improvement projects are on the rise, with kitchens and baths still topping the popularity chart
Full Story
KITCHEN LAYOUTSThe Pros and Cons of 3 Popular Kitchen Layouts
U-shaped, L-shaped or galley? Find out which is best for you and why
Full Story
KITCHEN DESIGN10 Ways to Design a Kitchen for Aging in Place
Design choices that prevent stooping, reaching and falling help keep the space safe and accessible as you get older
Full Story
KITCHEN DESIGNHow to Design a Kitchen Island
Size, seating height, all those appliance and storage options ... here's how to clear up the kitchen island confusion
Full Story
KITCHEN DESIGNA Single-Wall Kitchen May Be the Single Best Choice
Are your kitchen walls just getting in the way? See how these one-wall kitchens boost efficiency, share light and look amazing
Full Story






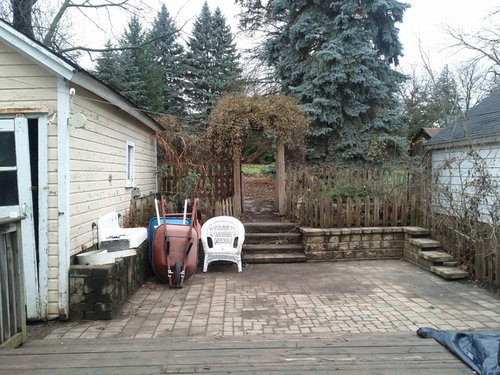

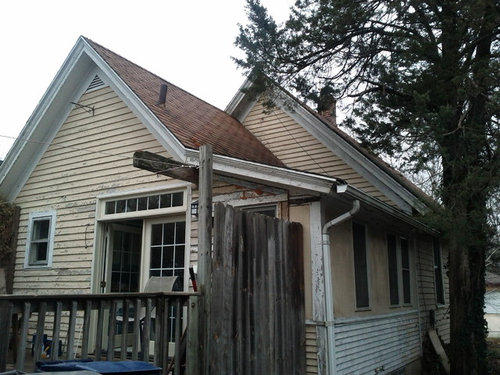
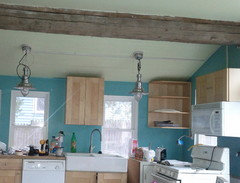
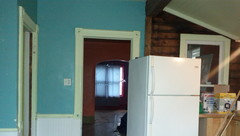
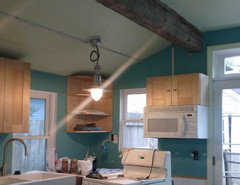



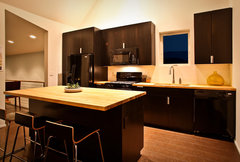
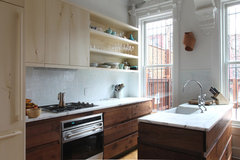


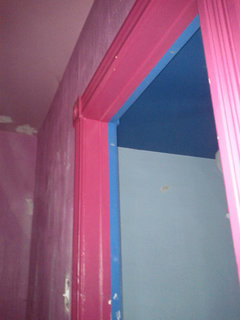
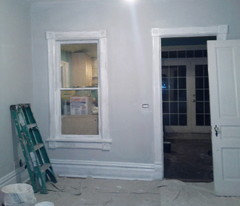





mjlb