Please Help! Kitchen, Laundry & Bath Remodel
faefrog
9 years ago
last modified: 9 years ago
Featured Answer
Sort by:Oldest
Comments (12)
faefrog
9 years agoRelated Professionals
Glenbrook Interior Designers & Decorators · Mount Laurel Interior Designers & Decorators · Whitman Interior Designers & Decorators · Ann Arbor Architects & Building Designers · South Lake Tahoe Architects & Building Designers · Greensboro Kitchen & Bathroom Designers · Franklin Furniture & Accessories · Newnan Furniture & Accessories · Topeka Furniture & Accessories · Hainesport General Contractors · Chillicothe General Contractors · Glenn Dale General Contractors · Kentwood General Contractors · Leavenworth General Contractors · Parkersburg General Contractorsfaefrog
9 years agolast modified: 9 years agofaefrog
9 years agolast modified: 9 years agofaefrog
9 years agolast modified: 9 years agofaefrog
9 years agolast modified: 9 years agofaefrog
9 years agolast modified: 9 years agofaefrog
9 years agolast modified: 9 years ago
Related Stories

BATHROOM DESIGNKey Measurements to Help You Design a Powder Room
Clearances, codes and coordination are critical in small spaces such as a powder room. Here’s what you should know
Full Story
SELLING YOUR HOUSE10 Tricks to Help Your Bathroom Sell Your House
As with the kitchen, the bathroom is always a high priority for home buyers. Here’s how to showcase your bathroom so it looks its best
Full Story
REMODELING GUIDESWisdom to Help Your Relationship Survive a Remodel
Spend less time patching up partnerships and more time spackling and sanding with this insight from a Houzz remodeling survey
Full Story
BATHROOM WORKBOOKStandard Fixture Dimensions and Measurements for a Primary Bath
Create a luxe bathroom that functions well with these key measurements and layout tips
Full Story
WORKING WITH PROS3 Reasons You Might Want a Designer's Help
See how a designer can turn your decorating and remodeling visions into reality, and how to collaborate best for a positive experience
Full Story
BATHROOM DESIGNUpload of the Day: A Mini Fridge in the Master Bathroom? Yes, Please!
Talk about convenience. Better yet, get it yourself after being inspired by this Texas bath
Full Story
STANDARD MEASUREMENTSKey Measurements to Help You Design Your Home
Architect Steven Randel has taken the measure of each room of the house and its contents. You’ll find everything here
Full Story
KITCHEN DESIGNKey Measurements to Help You Design Your Kitchen
Get the ideal kitchen setup by understanding spatial relationships, building dimensions and work zones
Full Story
ORGANIZINGDo It for the Kids! A Few Routines Help a Home Run More Smoothly
Not a Naturally Organized person? These tips can help you tackle the onslaught of papers, meals, laundry — and even help you find your keys
Full StoryMore Discussions







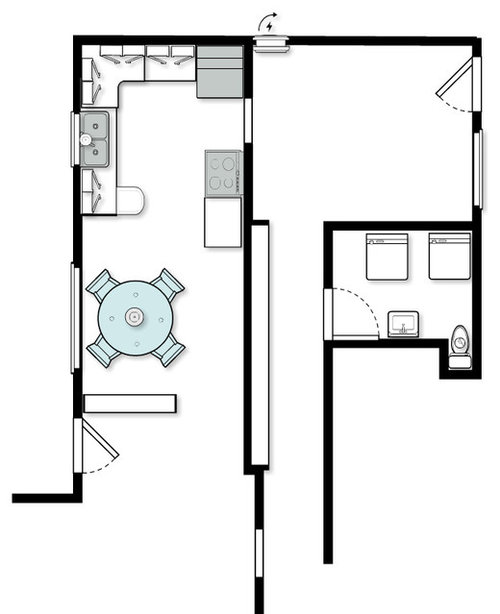

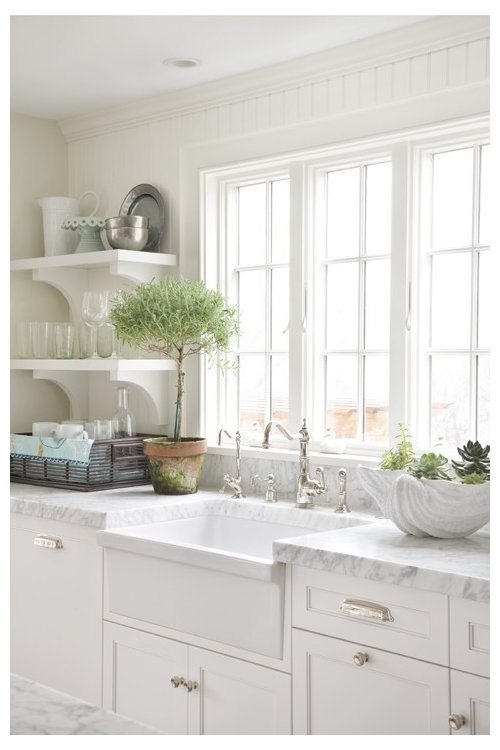
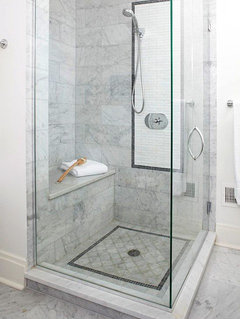



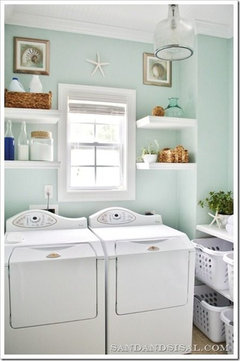
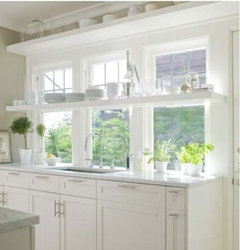



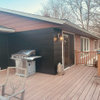
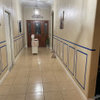
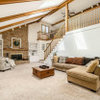
Carol Johnson