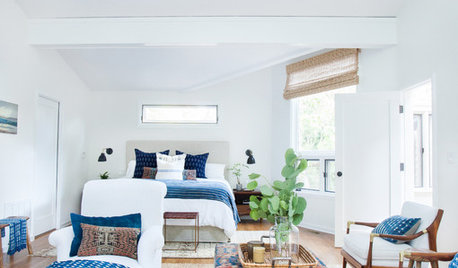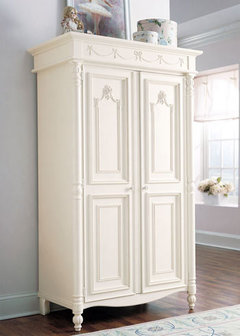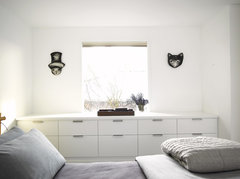Master Bedroom/Bathroom layout
fadeljaber
11 years ago
Featured Answer
Comments (12)
charleee
11 years agofadeljaber
11 years agoRelated Professionals
Barstow Interior Designers & Decorators · Suisun City Interior Designers & Decorators · South Farmingdale Kitchen & Bathroom Designers · Augusta Furniture & Accessories · Fayetteville Furniture & Accessories · Manhattan Furniture & Accessories · Rome Furniture & Accessories · Cibolo General Contractors · Eagan General Contractors · Four Corners General Contractors · Citrus Heights General Contractors · Delhi General Contractors · North Highlands General Contractors · Parkersburg General Contractors · Torrington General Contractorscharleee
11 years agofadeljaber
11 years agocharleee
11 years agofadeljaber
11 years agofadeljaber
11 years agoDytecture
11 years agoDar Eckert
11 years agodecoenthusiaste
11 years agofadeljaber
11 years ago
Related Stories

BATHROOM DESIGNRoom of the Day: New Layout, More Light Let Master Bathroom Breathe
A clever rearrangement, a new skylight and some borrowed space make all the difference in this room
Full Story
HOUZZ TOURSHouzz Tour: Pros Solve a Head-Scratching Layout in Boulder
A haphazardly planned and built 1905 Colorado home gets a major overhaul to gain more bedrooms, bathrooms and a chef's dream kitchen
Full Story
BEFORE AND AFTERSA Makeover Turns Wasted Space Into a Dream Master Bath
This master suite's layout was a head scratcher until an architect redid the plan with a bathtub, hallway and closet
Full Story
DECORATING GUIDESRoom of the Day: Layers of Exotic Textiles Enrich a White Room
A designer makes the most of an unusual master bedroom layout in a Southern California canyon bungalow
Full Story
BATHROOM WORKBOOKStandard Fixture Dimensions and Measurements for a Primary Bath
Create a luxe bathroom that functions well with these key measurements and layout tips
Full Story
BEDROOMSBefore and After: French Country Master Suite Renovation
Sheila Rich helps couple reconfigure dark, dated rooms to welcome elegance, efficiency and relaxation
Full Story
REMODELING GUIDESRoom of the Day: Storage Attic Now an Uplifting Master Suite
Tired of sharing a bathroom with their 2 teenage kids, this couple moves on up to a former attic space
Full Story
HOUZZ TOURSHouzz Tour: A New Layout Opens an Art-Filled Ranch House
Extensive renovations give a closed-off Texas home pleasing flow, higher ceilings and new sources of natural light
Full Story
HOUZZ TOURSHouzz Tour: Stellar Views Spark a Loft's New Layout
A fantastic vista of the city skyline, along with the need for better efficiency and storage, lead to a Houston loft's renovation
Full Story
TILEHow to Choose the Right Tile Layout
Brick, stacked, mosaic and more — get to know the most popular tile layouts and see which one is best for your room
Full Story
















houssaon