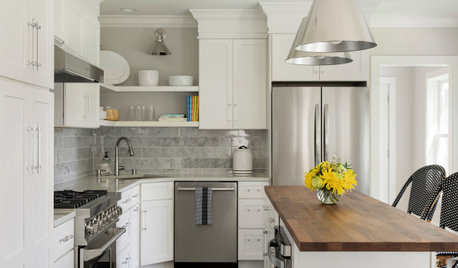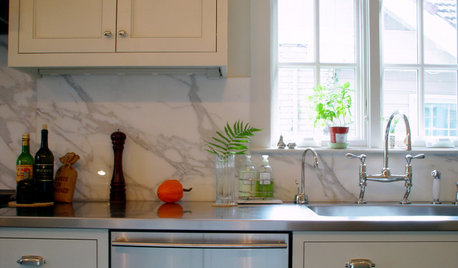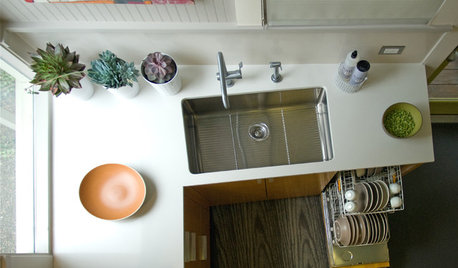No room for dishwasher. What sink to use?
Ken Sturmer
11 years ago
Featured Answer
Comments (9)
monjav (Northern VA)
11 years agoRelated Professionals
Fayetteville Architects & Building Designers · Henderson Architects & Building Designers · Ojus Kitchen & Bathroom Designers · Ridgefield Kitchen & Bathroom Designers · Wesley Chapel Kitchen & Bathroom Designers · Dallas Furniture & Accessories · Memphis Furniture & Accessories · West Palm Beach Furniture & Accessories · Bell General Contractors · Gallatin General Contractors · Leon Valley General Contractors · Mira Loma General Contractors · Newington General Contractors · Sheboygan General Contractors · Valley Stream General ContractorsStoneshop
11 years agoKen Sturmer
11 years agolast modified: 11 years agoDytecture
11 years agoKen Sturmer
11 years agomonjav (Northern VA)
11 years agoonthefence
11 years agomfheryford
11 years agoKen Sturmer
11 years agolast modified: 11 years ago
Related Stories

HOUSEKEEPINGDishwasher vs. Hand-Washing Debate Finally Solved — Sort Of
Readers in 8 countries weigh in on whether an appliance saves time, water and sanity or if washing by hand is the only saving grace
Full Story
HOUSEKEEPINGTackle Big Messes Better With a Sparkling-Clean Dishwasher
You might think it’s self-cleaning, but your dishwasher needs regular upkeep to keep it working hard for you
Full Story
KITCHEN DESIGNWhere Should You Put the Kitchen Sink?
Facing a window or your guests? In a corner or near the dishwasher? Here’s how to find the right location for your sink
Full Story
KITCHEN DESIGNHow to Keep your Dishwasher in Tip-Top Shape
As your dishwasher goes into overdrive, here are a few tricks for getting your plates, glasses and silverware sparkling clean
Full Story
KITCHEN DESIGNTap Into 8 Easy Kitchen Sink Updates
Send dishwashing drudgery down the drain with these ideas for revitalizing the area around your kitchen sink
Full Story
LIVING ROOMSRoom of the Day: Sink Into This Cozy Upstairs Lounge
Cushy furniture, great reading light and dashes of color make this sitting room a couple’s favorite hangout
Full Story
KITCHEN DESIGNIs a Kitchen Corner Sink Right for You?
We cover all the angles of the kitchen corner, from savvy storage to traffic issues, so you can make a smart decision about your sink
Full Story
BATHROOM DESIGNThe Right Height for Your Bathroom Sinks, Mirrors and More
Upgrading your bathroom? Here’s how to place all your main features for the most comfortable, personalized fit
Full Story
KITCHEN DESIGN8 Ways to Configure Your Kitchen Sink
One sink or two? Single bowl or double? Determine which setup works best for you
Full Story
MOST POPULARHow to Choose the Right Kitchen Sink
Learn about basin configurations, sink shapes, materials and even accessories and specialty sinks
Full Story











M B Wilson Interior Design