Patio: rip out the existing 12x10 cement slab patio or work around it?
username551234
9 years ago
Featured Answer
Comments (33)
Kelley Dockrey
9 years agoRelated Professionals
Bel Air North Interior Designers & Decorators · Arvada Architects & Building Designers · Baltimore Architects & Building Designers · Schenectady Kitchen & Bathroom Designers · Greenville Furniture & Accessories · Oshkosh Furniture & Accessories · Roswell Furniture & Accessories · Davidson Furniture & Accessories · Ridgewood Furniture & Accessories · Aberdeen General Contractors · Buena Park General Contractors · Coos Bay General Contractors · Everett General Contractors · Flint General Contractors · Point Pleasant General Contractorsusername551234
9 years agopcmom1
9 years agoPatricia Colwell Consulting
9 years agousername551234
9 years agodelyanks
9 years agoVizX Design Studios, LLC
9 years agousername551234
9 years agoVizX Design Studios, LLC
9 years agomarilynellis
9 years agoUser
9 years agoArbordale Landscaping
9 years agopcmom1
9 years agopcmom1
9 years agoAdvantageLumber.com
9 years agoAnn
9 years agopcmom1
9 years agolast modified: 9 years agoRooster-Concrete.com
9 years agousername551234
9 years agoposhky
9 years agopcmom1
9 years agolast modified: 9 years agoRooster-Concrete.com
9 years agoRooster-Concrete.com
9 years agopcmom1
9 years agousername551234
9 years agoUser
9 years agolady_slipper
8 years agolast modified: 8 years agoEagle Bay Hardscapes
7 years ago
Related Stories
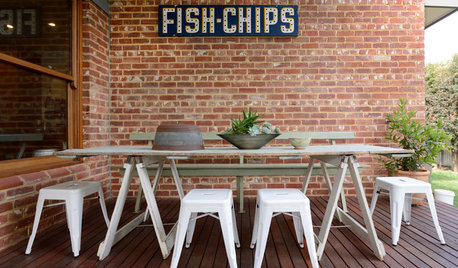
GARDENING AND LANDSCAPINGBudget Decorator: 10 Ways to Deck Out Your Patio
Hang a vintage sign here and some inexpensive curtains there, for a patio or deck that looks polished and pulled together
Full Story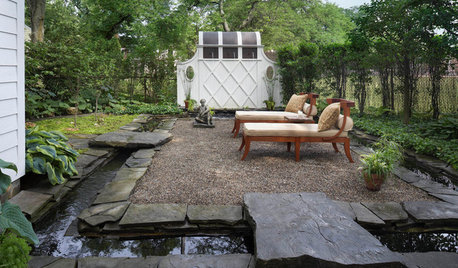
PATIO OF THE WEEKKoi Glide Around a Tranquil Garden's Moat
This idyllic retreat combines lush plantings, statues and moving water for a serene backyard scene
Full Story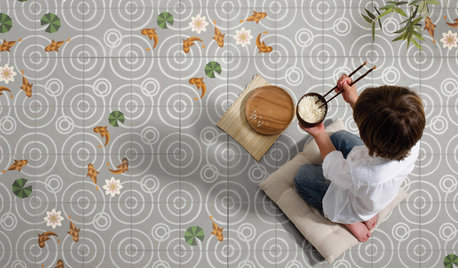
TILEWorld of Design: How Modern Geometric Designs Are Reinventing Cement
Intricate and eye-catching, the patterns of today’s cement tiles mark a break with their past while preserving an age-old technique
Full Story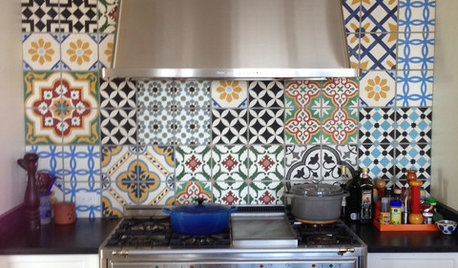
TILESo Many Reasons to Love Cement Tiles
You’ll notice their beautiful patterns right away, but cement tiles have less obvious advantages too
Full Story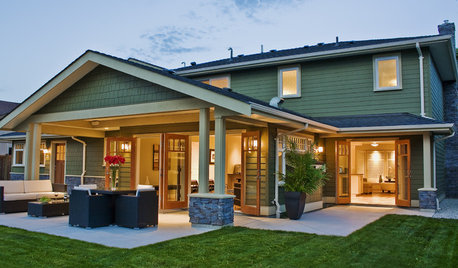
GARDENING AND LANDSCAPING6 Ways to Rethink Your Patio Floor
Figure out the right material for your spring patio makeover with this mini guide to concrete, wood, brick and stone
Full Story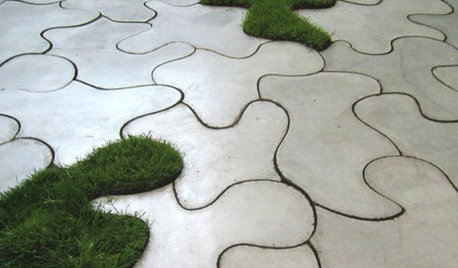
PRODUCT PICKSGuest Picks: Concrete Ideas for Patios and Decks
Look to lightweight fiber cement for functional outdoor furniture and accessories that are heavy on style
Full Story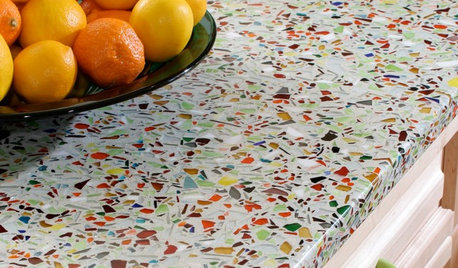
KITCHEN DESIGNKitchen Counters: Sturdy, Striking Recycled Glass With Cement
Ecofriendly and full of character, this heat- and scratch-resistant material is a great fit for custom kitchen counters
Full Story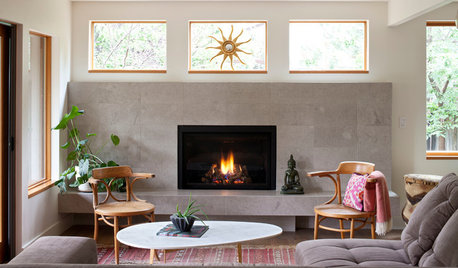
LIVING ROOMSNew This Week: 5 Living Rooms Designed Around the Fireplace
Overcome one of design’s top obstacles with tips and tricks from these living rooms uploaded recently to Houzz
Full Story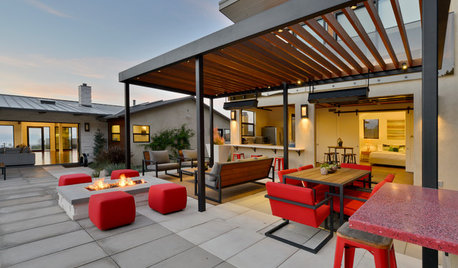
PATIOSGet the Details That Brought These 15 Patios to Life
From a custom mural to a solid concrete slab built to look like tiles, these outdoor rooms don’t overlook the details or comfort
Full Story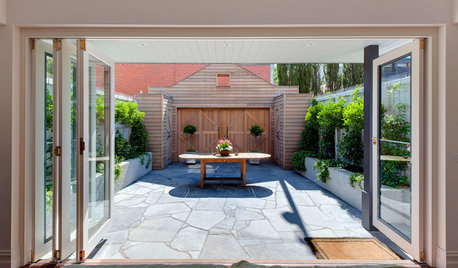
LANDSCAPE DESIGNHow to Pick the Right Paving and Decking Material
Once you’ve got the walls or fences of your garden figured out, it’s time to consider the ground surface or floors
Full Story






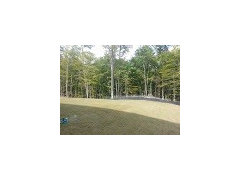
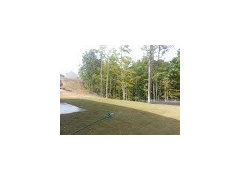




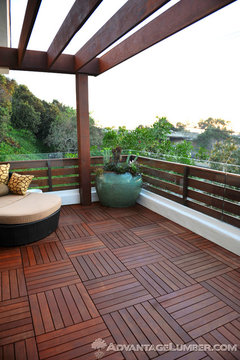







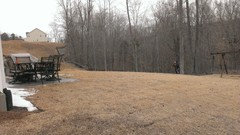
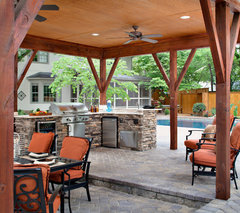
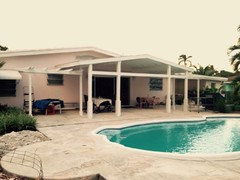




pcmom1