Need help with lighting placement ASAP
davenjacky
9 years ago
Featured Answer
Sort by:Oldest
Comments (13)
flair lighting
9 years agoRelated Professionals
Tahoe City Interior Designers & Decorators · Town and Country Architects & Building Designers · Hammond Kitchen & Bathroom Designers · St. Louis Kitchen & Bathroom Designers · Chino Hills Furniture & Accessories · Fort Carson Furniture & Accessories · Pleasant Grove Furniture & Accessories · Goodlettsville General Contractors · Annandale General Contractors · Chicago Ridge General Contractors · Florida City General Contractors · Mount Laurel General Contractors · Salem General Contractors · Springboro General Contractors · Valley Stream General Contractorsflair lighting
9 years agosandradclark
9 years agoflair lighting
9 years agodavenjacky
9 years agodavenjacky
9 years agoWhispar Design
9 years agodavenjacky
9 years agoflair lighting
9 years agodavenjacky
9 years agoWhispar Design
9 years agoflair lighting
9 years ago
Related Stories

KITCHEN STORAGEPantry Placement: How to Find the Sweet Spot for Food Storage
Maybe it's a walk-in. Maybe it's cabinets flanking the fridge. We help you figure out the best kitchen pantry type and location for you
Full Story
BATHROOM WORKBOOKStandard Fixture Dimensions and Measurements for a Primary Bath
Create a luxe bathroom that functions well with these key measurements and layout tips
Full Story
STANDARD MEASUREMENTSThe Right Dimensions for Your Porch
Depth, width, proportion and detailing all contribute to the comfort and functionality of this transitional space
Full Story
ORGANIZINGDo It for the Kids! A Few Routines Help a Home Run More Smoothly
Not a Naturally Organized person? These tips can help you tackle the onslaught of papers, meals, laundry — and even help you find your keys
Full Story
SELLING YOUR HOUSE10 Tricks to Help Your Bathroom Sell Your House
As with the kitchen, the bathroom is always a high priority for home buyers. Here’s how to showcase your bathroom so it looks its best
Full Story
LIVING ROOMSA Living Room Miracle With $1,000 and a Little Help From Houzzers
Frustrated with competing focal points, Kimberlee Dray took her dilemma to the people and got her problem solved
Full Story
BATHROOM DESIGNKey Measurements to Help You Design a Powder Room
Clearances, codes and coordination are critical in small spaces such as a powder room. Here’s what you should know
Full Story
DECORATING GUIDESDecorate With Intention: Helping Your TV Blend In
Somewhere between hiding the tube in a cabinet and letting it rule the room are these 11 creative solutions
Full Story
HOUSEKEEPINGWhen You Need Real Housekeeping Help
Which is scarier, Lifetime's 'Devious Maids' show or that area behind the toilet? If the toilet wins, you'll need these tips
Full Story
MOST POPULAR7 Ways to Design Your Kitchen to Help You Lose Weight
In his new book, Slim by Design, eating-behavior expert Brian Wansink shows us how to get our kitchens working better
Full Story





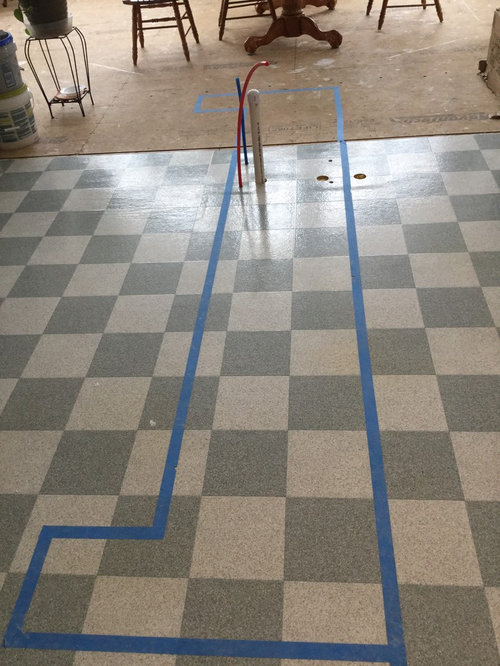
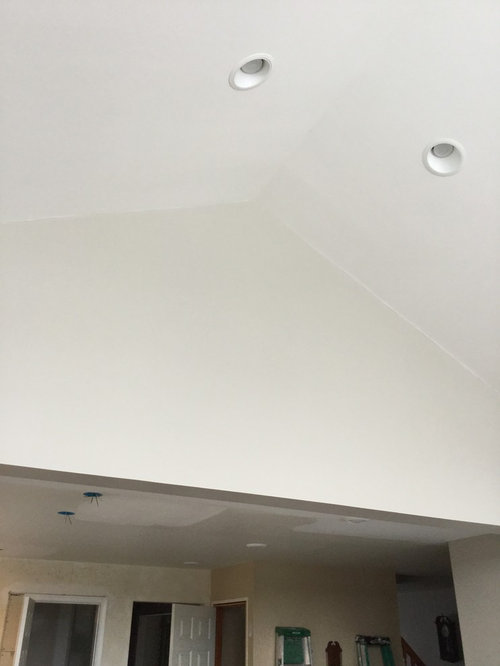
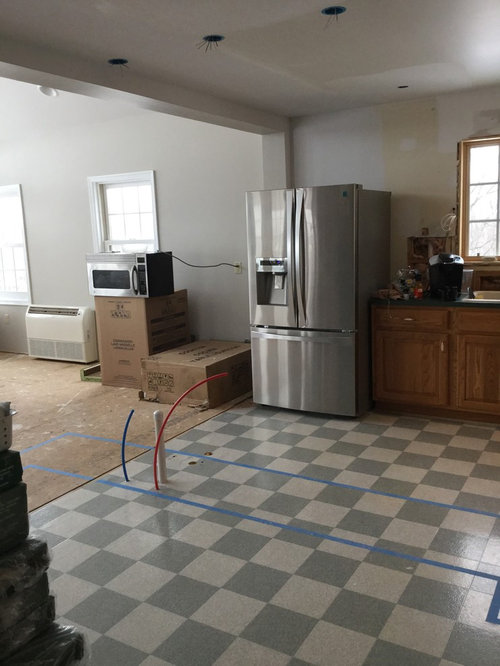
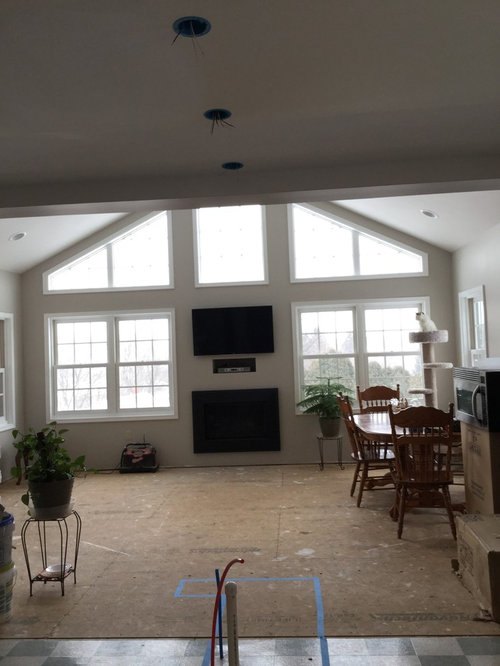
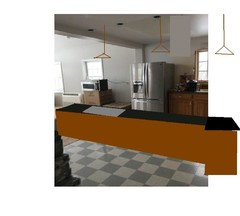


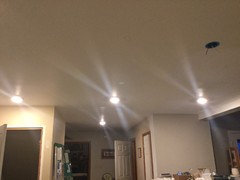
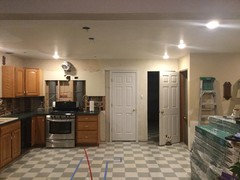



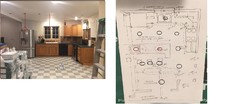
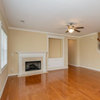



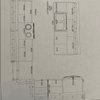
Whispar Design