love this house!!!!! do ye have floor plans for this house?
lynnietua
11 years ago
Featured Answer
Sort by:Oldest
Comments (17)
ceretha
11 years agoKelly
11 years agoDavid Small Designs
11 years agoceretha
11 years agomadonnie1
11 years agoDavid Small Designs
11 years agoC Space Interiors
11 years agoDavid Small Designs
11 years agoRanee Randby
11 years agoDavid Small Designs
11 years agomarelouise
10 years agoso45
10 years agoDavid Small Designs
10 years agowpfan
10 years agoDavid Small Designs
10 years agowpfan
10 years ago
Related Stories
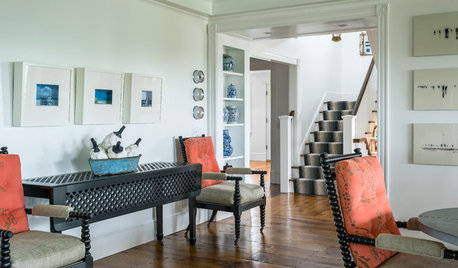
TRADITIONAL ARCHITECTUREHouzz Tour: Taking ‘Ye Olde’ Out of a Nantucket Shingle-Style Home
Vintage and modern pieces mix it up in a vacation house reconfigured to host casual gatherings of family and friends
Full Story
REMODELING GUIDESHome Designs: The U-Shaped House Plan
For outdoor living spaces and privacy, consider wings around a garden room
Full Story
BATHROOM DESIGNHouse Planning: 6 Elements of a Pretty Powder Room
How to Go Whole-Hog When Designing Your Half-Bath
Full Story
REMODELING GUIDESHouse Planning: When You Want to Open Up a Space
With a pro's help, you may be able remove a load-bearing wall to turn two small rooms into one bigger one
Full Story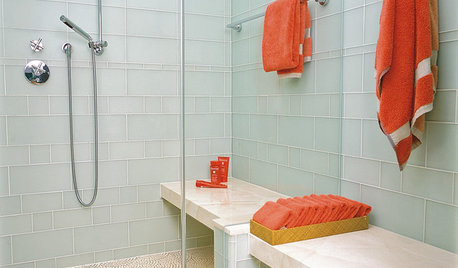
REMODELING GUIDESHouse Planning: How to Choose Tile
Glass, Ceramic, Porcelain...? Three Basic Questions Will Help You Make the Right Pick
Full Story
CONTEMPORARY HOMESHouzz Tour: Sonoma Home Maximizes Space With a Clever and Flexible Plan
A second house on a lot integrates with its downtown neighborhood and makes the most of its location and views
Full Story
REMODELING GUIDESPlan Your Home Remodel: The Design and Drawing Phase
Renovation Diary, Part 2: A couple has found the right house, a ranch in Florida. Now it's time for the design and drawings
Full Story
REMODELING GUIDESHow to Read a Floor Plan
If a floor plan's myriad lines and arcs have you seeing spots, this easy-to-understand guide is right up your alley
Full Story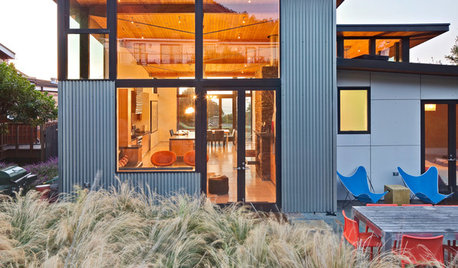
HOUZZ TOURSHouzz Tour: Modern California Beach House
Generous windows, mountain views and an open floor plan bring spaciousness to a modest-size, ecofriendly coastal home
Full Story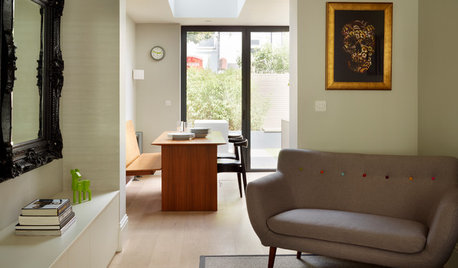
KITCHEN DESIGNSavvy Style and Easy Flow in a Contemporary Kitchen
A well-planned ground-floor addition makes room for a streamlined kitchen and dining area in a London terraced house
Full Story





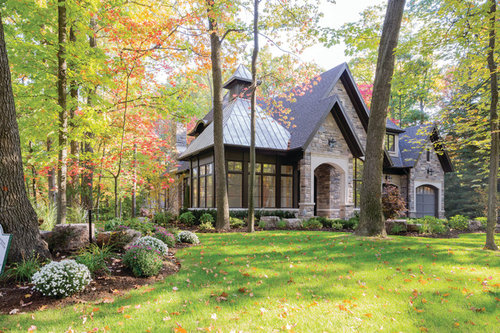




David Small Designs