New kitchen plan. What do you think?
Adam
9 years ago
last modified: 9 years ago
Featured Answer
Sort by:Oldest
Comments (7)
wsea
9 years agoRelated Professionals
Ogden Interior Designers & Decorators · Palmer Architects & Building Designers · Bonita Kitchen & Bathroom Designers · Newington Kitchen & Bathroom Designers · Pleasanton Kitchen & Bathroom Designers · Tucson Furniture & Accessories · Augusta General Contractors · Country Club Hills General Contractors · Country Walk General Contractors · Decatur General Contractors · Florida City General Contractors · Jeffersonville General Contractors · Kentwood General Contractors · Mount Vernon General Contractors · Torrington General Contractors747.2fra
9 years agolefty47
9 years agolast modified: 9 years agoAdam
9 years agoAdam
9 years agoAdam
9 years ago
Related Stories
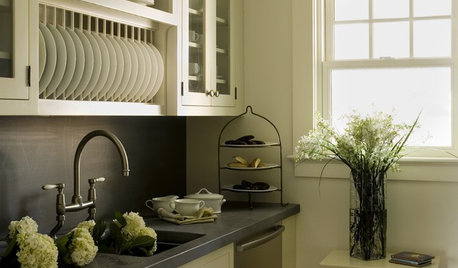
KITCHEN DESIGNThink Zinc for Kitchen Countertops
Adaptability is the hallmark of zinc for kitchen countertops, combining the durability of metal with the natural look of stone
Full Story
SMALL KITCHENS10 Things You Didn't Think Would Fit in a Small Kitchen
Don't assume you have to do without those windows, that island, a home office space, your prized collections or an eat-in nook
Full Story
HOUZZ TOURSHouzz Tour: Visit a Forward Thinking Family Complex
Four planned structures on a double lot smartly make room for the whole family or future renters
Full Story
BATHROOM WORKBOOKStandard Fixture Dimensions and Measurements for a Primary Bath
Create a luxe bathroom that functions well with these key measurements and layout tips
Full Story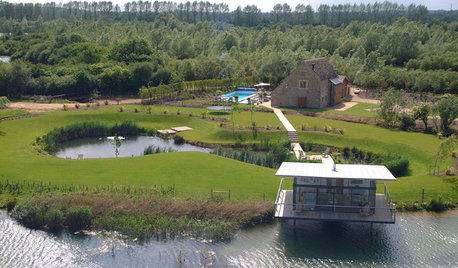
MODERN ARCHITECTUREHouzz Tour: Creative Thinking Yields a Lakefront 'Living Room'
Careful planning leads to a new structure and location for a stellar view
Full Story
MODERN ARCHITECTUREBuilding on a Budget? Think ‘Unfitted’
Prefab buildings and commercial fittings help cut the cost of housing and give you a space that’s more flexible
Full Story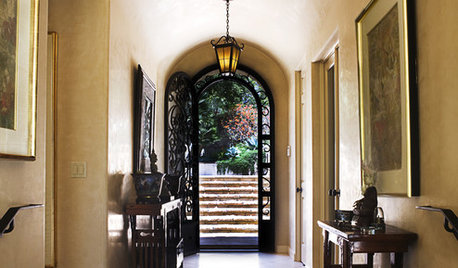
ARCHITECTUREThink Like an Architect: How to Work With a Design Wish List
Build the home of your dreams by learning how to best communicate your vision to your architect
Full Story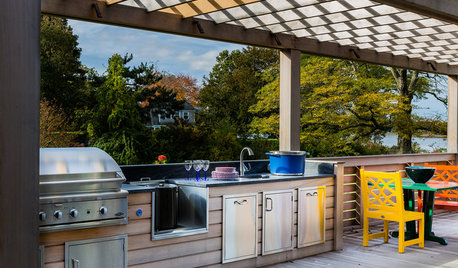
OUTDOOR KITCHENSHow to Cook Up Plans for a Deluxe Outdoor Kitchen
Here’s what to think about when designing your ultimate alfresco culinary space
Full Story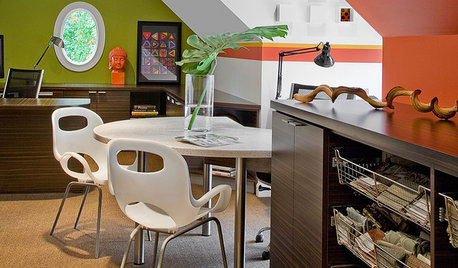
DECORATING GUIDESPro to Pro: Learn Your Client’s Thinking Style
Knowing how someone thinks can help you determine the best way to conduct an interior design presentation
Full Story
ARCHITECTUREThink Like an Architect: How to Pass a Design Review
Up the chances a review board will approve your design with these time-tested strategies from an architect
Full Story






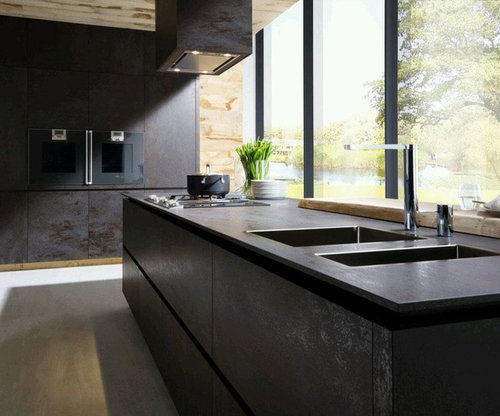
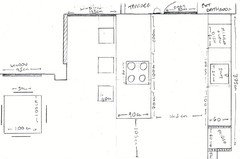
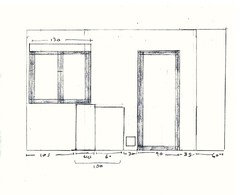




Joyce E