Vacant Land - Who do you hire for a site plan?
Robert Zamora
9 years ago
Featured Answer
Sort by:Oldest
Comments (25)
Kelley Dockrey
9 years agoKelley Dockrey
9 years agoRelated Professionals
Brushy Creek Architects & Building Designers · Daly City Architects & Building Designers · Washington Architects & Building Designers · Henderson Kitchen & Bathroom Designers · Chicago Furniture & Accessories · Madison Furniture & Accessories · Owasso Furniture & Accessories · Millburn Furniture & Accessories · Coos Bay General Contractors · Greenville General Contractors · Manalapan General Contractors · Mount Laurel General Contractors · Mountlake Terrace General Contractors · Redan General Contractors · Troutdale General ContractorsRobert Zamora
9 years agoawdallas
9 years agoRobert Zamora
9 years agoArchitectrunnerguy
9 years agoRobert Zamora
9 years agomiacometlady
9 years agoArchitectrunnerguy
9 years agoKelley Dockrey
9 years agoArchitectrunnerguy
9 years agoawdallas
9 years agoRobert Zamora
9 years agoawdallas
9 years agoRed Berm
9 years agolibradesigneye
9 years agolibradesigneye
9 years agoRobert Zamora
9 years agolast modified: 9 years agoRobert Zamora
9 years agoEric
7 years agokm kane
7 years agoEric
7 years agokm kane
7 years agoTim Crosby
3 years ago
Related Stories
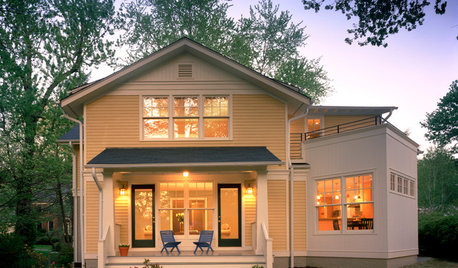
WORKING WITH PROSHow to Hire the Right Architect: Comparing Fees
Learn common fee structures architects use and why you might choose one over another
Full Story
WORKING WITH PROS5 Steps to Help You Hire the Right Contractor
Don't take chances on this all-important team member. Find the best general contractor for your remodel or new build by heeding this advice
Full Story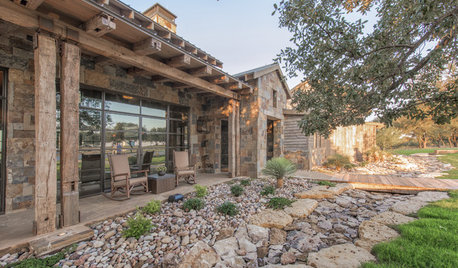
LANDSCAPE DESIGNTo Manage Stormwater Sustainably, Understand Your Site
Follow this guide to learn how water moves through your landscape and how best to manage it
Full Story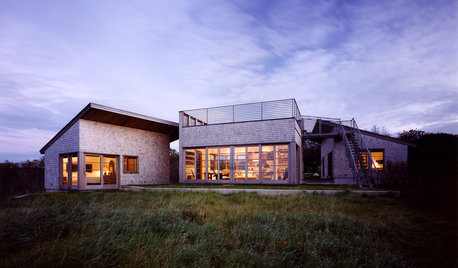
ARCHITECTUREDesign Workshop: How a Site Can Shape a Home
Create architectural poetry by looking to a site's topography, climate, trees and more to inform the home's design
Full Story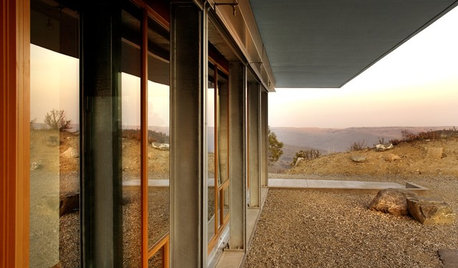
GREEN BUILDINGOff the Grid: Siting and Building to Conserve Energy
Look to low-tech solutions for big energy savings when you’re constructing a home
Full Story
HOUZZ CALLShow Us the Best Kitchen in the Land
The Hardworking Home: We want to see why the kitchen is the heart of the home
Full Story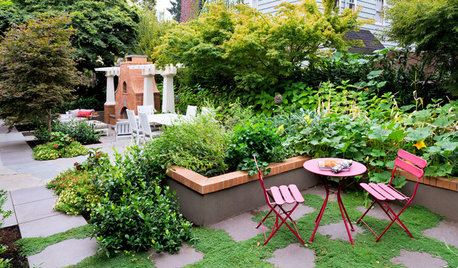
GARDENING GUIDESHow to Switch to an Organic Landscape Plan
Ditch the chemicals for a naturally beautiful lawn and garden, using living fertilizers and other nontoxic treatments
Full Story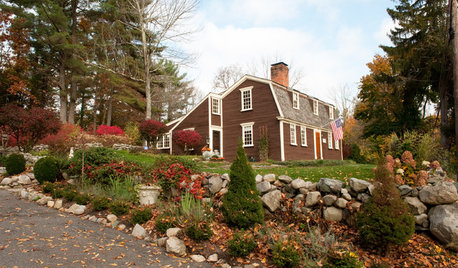
TRADITIONAL HOMESMy Houzz: Loving Efforts Restore a 1787 Farmhouse
Careful attention to original details preserves and revives a vacant New England home with a considerable history
Full Story
ORGANIZING7-Day Plan: Get a Spotless, Beautifully Organized Kitchen
Our weeklong plan will help you get your kitchen spick-and-span from top to bottom
Full Story
HOUSEKEEPING7-Day Plan: Get a Spotless, Beautifully Organized Garage
Stop fearing that dirty dumping ground and start using it as the streamlined garage you’ve been wanting
Full StoryMore Discussions






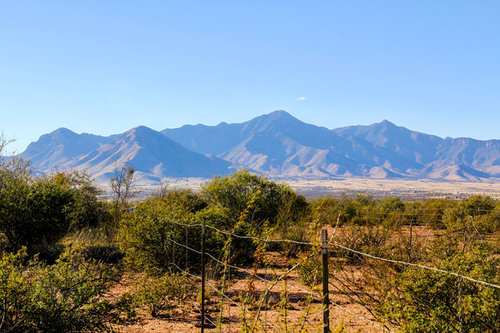



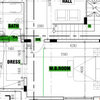
Robert ZamoraOriginal Author