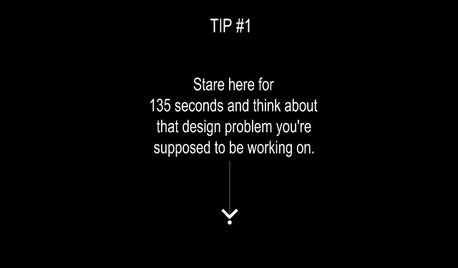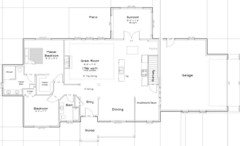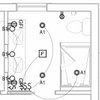Need your helpful eye, please
Tara Carrico
9 years ago
Featured Answer
Comments (10)
cg interiors group
9 years agoadalisa frazzini
9 years agoRelated Professionals
Ramsey Kitchen & Bathroom Designers · Franklin Furniture & Accessories · Peachtree City Furniture & Accessories · Atlantic Beach Furniture & Accessories · Coronado General Contractors · Delhi General Contractors · Evans General Contractors · Klahanie General Contractors · Longview General Contractors · Marysville General Contractors · Shorewood General Contractors · Signal Hill General Contractors · Solon General Contractors · Warren General Contractors · Wolf Trap General ContractorsFelix Pradas-Bergnes
9 years agolast modified: 9 years agoa2themanda
9 years agopicosinge
9 years agobaba538
9 years agobaba538
9 years agolucidos
9 years agolast modified: 9 years agobaba538
9 years ago
Related Stories

GARDENING GUIDESGreat Design Plant: Ceanothus Pleases With Nectar and Fragrant Blooms
West Coast natives: The blue flowers of drought-tolerant ceanothus draw the eye and help support local wildlife too
Full Story
PRODUCT PICKSGuest Picks: Eye-Pleasing Candles and Candleholders
Darkness is falling earlier at night, thanks to daylight saving time's end. Stave off the gloom with comforting, flattering candlelight
Full Story
UNIVERSAL DESIGNHow to Light a Kitchen for Older Eyes and Better Beauty
Include the right kinds of light in your kitchen's universal design plan to make it more workable and visually pleasing for all
Full Story
LANDSCAPE DESIGNGreen-Only Gardens Draw the Eye and Soothe the Spirit
Use plant and foliage variety to create a monochromatic landscape as visually pleasing as it is calming
Full Story
HOME OFFICESQuiet, Please! How to Cut Noise Pollution at Home
Leaf blowers, trucks or noisy neighbors driving you berserk? These sound-reduction strategies can help you hush things up
Full Story
GARDENING GUIDESGreat Design Plant: Silphium Perfoliatum Pleases Wildlife
Cup plant provides structure, cover, food and water to help attract and sustain wildlife in the eastern North American garden
Full Story
COFFEE WITH AN ARCHITECT10 Tips to Help You Put Off Procrastinating
Blank page staring at you? Look it in the eye, then vanquish it in 10 only slightly meandering steps
Full Story
SUMMER GARDENINGHouzz Call: Please Show Us Your Summer Garden!
Share pictures of your home and yard this summer — we’d love to feature them in an upcoming story
Full Story
LIVING ROOMSCurtains, Please: See Our Contest Winner's Finished Dream Living Room
Check out the gorgeously designed and furnished new space now that the paint is dry and all the pieces are in place
Full StoryMore Discussions













daroon