How do I make this room look right?
jennroze
8 years ago
last modified: 8 years ago
Featured Answer
Comments (31)
Felix Pradas-Bergnes
8 years agojennroze
8 years agoRelated Professionals
Five Corners Architects & Building Designers · Corcoran Kitchen & Bathroom Designers · Bloomington Kitchen & Bathroom Designers · Hillsboro Kitchen & Bathroom Designers · Mount Prospect Kitchen & Bathroom Designers · Austin Furniture & Accessories · Madison Furniture & Accessories · Memphis Furniture & Accessories · The Crossings General Contractors · American Canyon General Contractors · De Luz General Contractors · Green Bay General Contractors · Mashpee General Contractors · Riverdale General Contractors · The Hammocks General Contractorsjennroze
8 years agogroveraxle
8 years agojennroze
8 years agoFelix Pradas-Bergnes
8 years agogroveraxle
8 years agojennroze
8 years agoindomom
8 years agojennroze
8 years agogroveraxle
8 years agojennroze
8 years agojennroze
8 years agochetagiyagirl
8 years ago
Related Stories
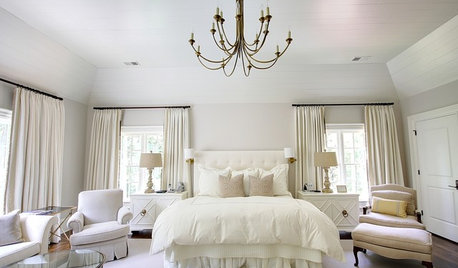
DECORATING GUIDESMake All White Look So Right
All-white rooms are harder than they look. Here's how to blend white tones for pure perfection in bathrooms, kitchens and more
Full Story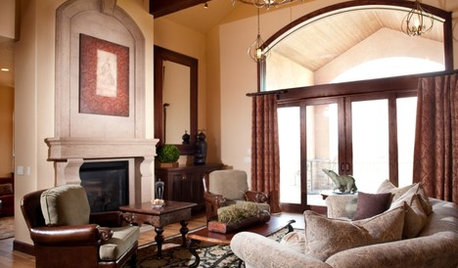
REMODELING GUIDESHow to Make a Tall Room Feel Right
6 Ways to Give High Ceilings a More Human Scale
Full Story
LIFE12 House-Hunting Tips to Help You Make the Right Choice
Stay organized and focused on your quest for a new home, to make the search easier and avoid surprises later
Full Story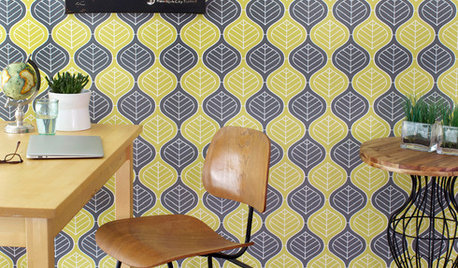
WALL TREATMENTSCan't Find the Right Wallpaper? Make Your Own
For one-of-a-kind walls, just use your imagination. Custom wallpaper is easier and less expensive than you might expect
Full Story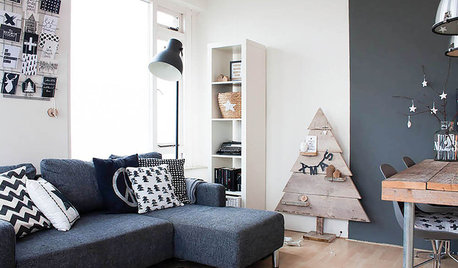
HOUZZ TOURSMy Houzz: Black and White Make a Dutch Apartment All Right
Graphic and creative touches give a 600-square-foot city rental chic style on a modest budget
Full Story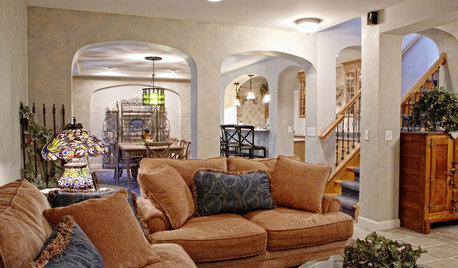
DECORATING GUIDESSet the Right Mood With the Right Lines
Soothe with curves or go straight-up efficient. Learn the effects of lines in rooms to get the feeing you’re after
Full Story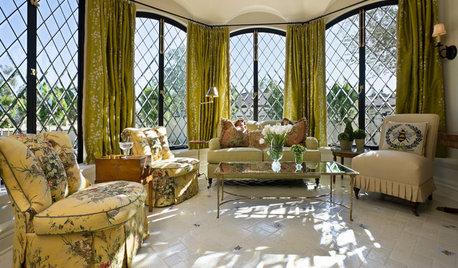
DECORATING GUIDESGetting the Room Right: Part I
Great Spaces Show How to Avoid the Top 10 Decorating Mistakes
Full Story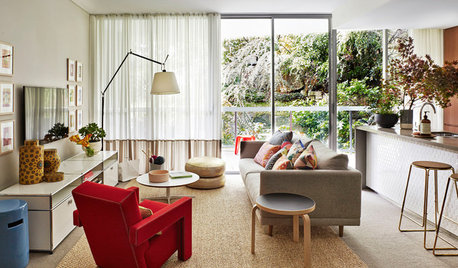
DECORATING GUIDESSize Up the Right Area Rug for Your Room
The size of a rug can make an important difference to the feel of a room. Here are some tips to help you make the right choice
Full Story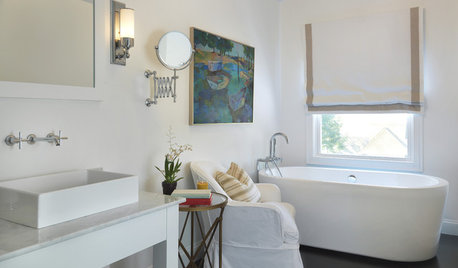
MORE ROOMS6 Places to Lift Your Spirits Right at Home
Cozy nooks and quiet corners can soothe and renew weary spirits, making the home a real sanctuary
Full Story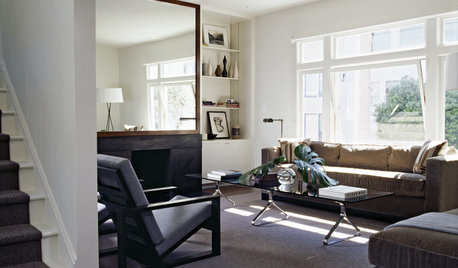
LIVING ROOMSIdeabook 911: How Can I Make My Living Room Seem Bigger?
10 Ways to Make a Small Space Live Large
Full Story





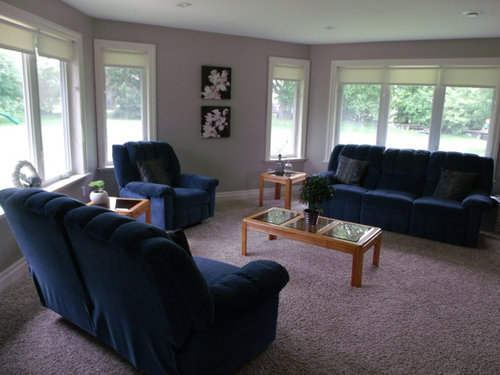

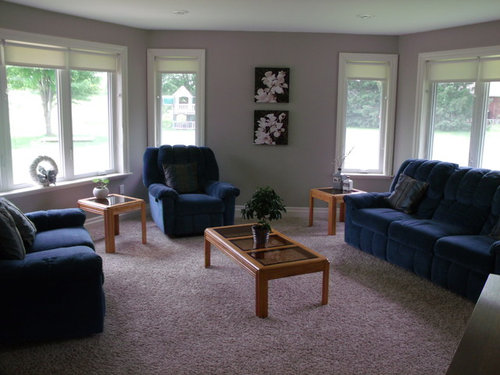


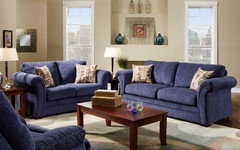


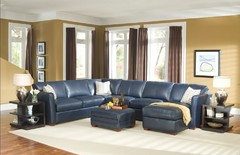
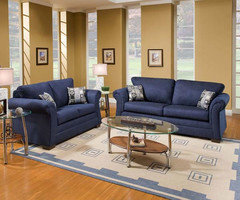
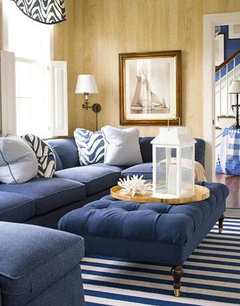
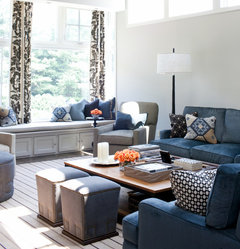

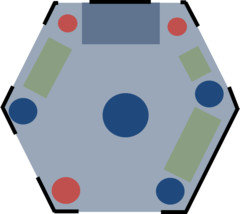

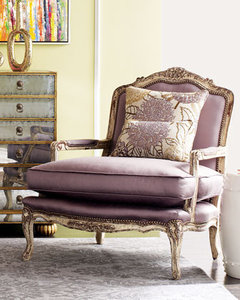

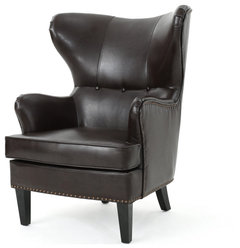
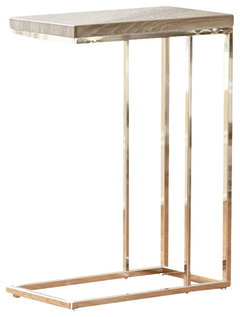
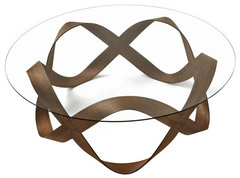

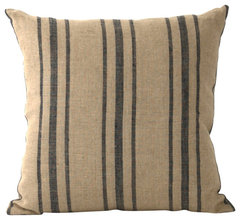






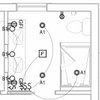

groveraxle