Layout for Office/Loft area
gymbugmj2k
11 years ago
Related Stories

HOUZZ TOURSHouzz Tour: Stellar Views Spark a Loft's New Layout
A fantastic vista of the city skyline, along with the need for better efficiency and storage, lead to a Houston loft's renovation
Full Story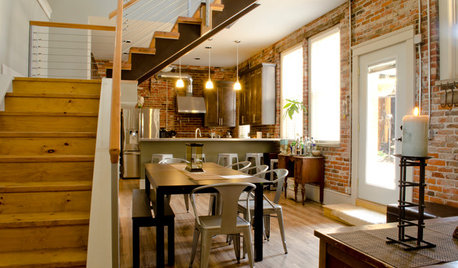
HOUZZ TOURSHello, Bordello — an Ohio Loft Goes From Sinning to Winning
This onetime house of ill repute is now making good as a welcoming home, office and cocktail bar
Full Story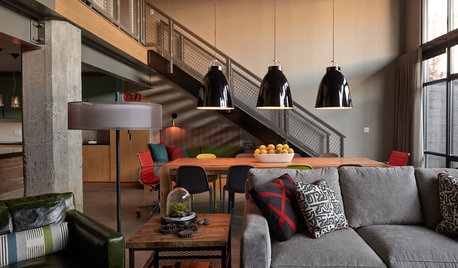
LOFTSRoom of the Day: Loft Becomes a Home Away From Home
The living area of this Kansas City loft doubles as an overflow space for guests and is part of a weekend retreat for the homeowners
Full Story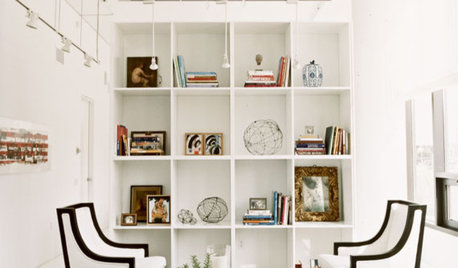
HOUZZ TOURSHouzz Tour: Modern Meets Traditional in Eclectic Loft
Antiques, cozy seating areas and clever room dividers warm up a sleek urban space
Full Story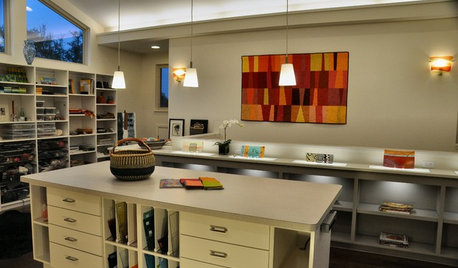
HOME OFFICES15 Ways To Be More Inspired by Your Studio
Ideas for Your Workspace Walls, Layout, Lighting, Storage and More
Full Story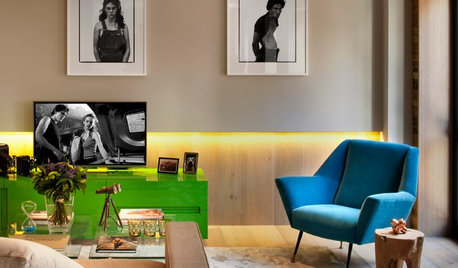
LOFTSHouzz Tour: British Charm and the Look of a New York Loft
This former office space in the heart of London has been transformed into a versatile live-work space for a busy freelance photographer
Full Story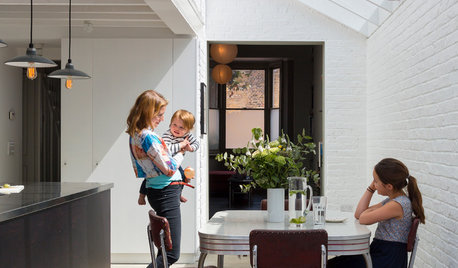
ADDITIONSRoom of the Day: A Light-Filled Loft-Style Kitchen Addition
A period London property embraces industrial style and exposed materials with an open-plan layout
Full Story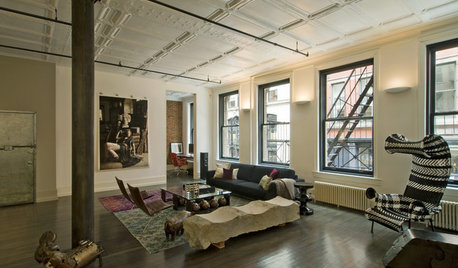
HOUZZ TOURSHouzz Tour: Stunning SoHo Loft
Renovation celebrates a former factory's original details combined with new spaces, textures and materials
Full Story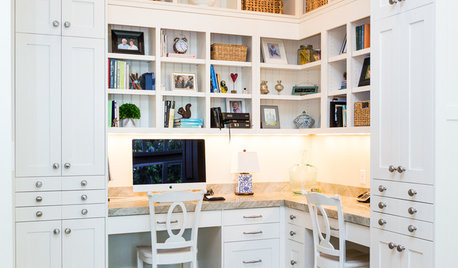
HOME OFFICESThe 20 Most Popular Home Office Photos of 2015
Technology paves the way for space-saving work areas, while designers make up for small sizes with style
Full StorySponsored
Leading Interior Designers in Columbus, Ohio & Ponte Vedra, Florida
More Discussions






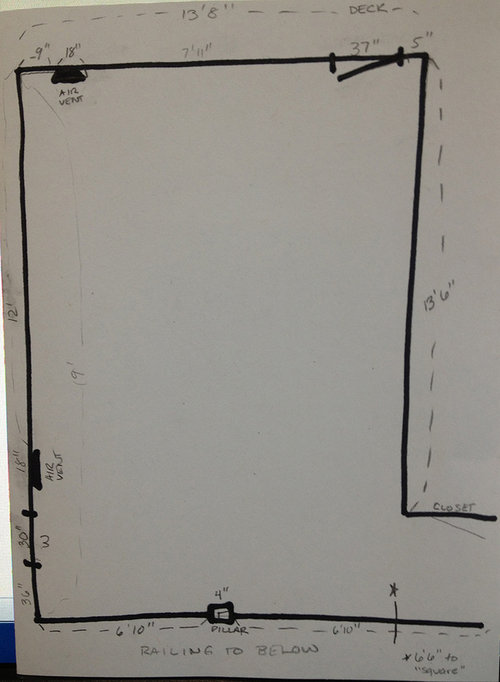
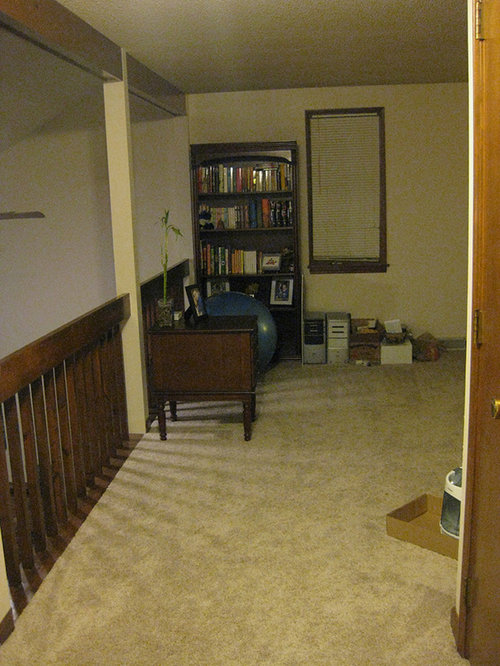


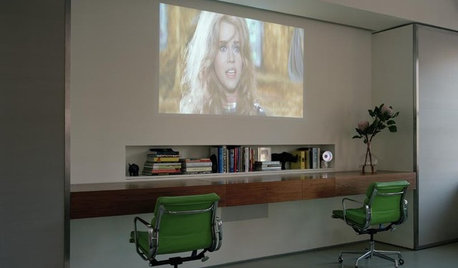
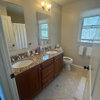
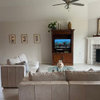
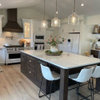


gymbugmj2kOriginal Author
All About Interiors LLC
Related Professionals
Mount Laurel Interior Designers & Decorators · Sweetwater Interior Designers & Decorators · Bonney Lake Architects & Building Designers · Four Corners Kitchen & Bathroom Designers · Olympia Heights Kitchen & Bathroom Designers · Alpharetta Furniture & Accessories · Mill Valley Furniture & Accessories · Potomac Furniture & Accessories · Westport Furniture & Accessories · Hainesport General Contractors · Enumclaw General Contractors · Mineral Wells General Contractors · North Tustin General Contractors · Poquoson General Contractors · University City General Contractorsgymbugmj2kOriginal Author
Manon Floreat
Blue
gymbugmj2kOriginal Author