PLEASE help I can't make another bad purchase!
decorrookie
8 years ago
Featured Answer
Sort by:Oldest
Comments (54)
User
8 years agoSassy Green Interiors LLC
8 years agoRelated Professionals
Morton Grove Interior Designers & Decorators · Tahoe City Interior Designers & Decorators · Troutdale Architects & Building Designers · Greensboro Kitchen & Bathroom Designers · Hemet Kitchen & Bathroom Designers · Pike Creek Valley Kitchen & Bathroom Designers · Winton Kitchen & Bathroom Designers · Athens Furniture & Accessories · Medford Furniture & Accessories · Alamo General Contractors · Deer Park General Contractors · Enumclaw General Contractors · Keene General Contractors · Marysville General Contractors · New Carrollton General ContractorsSassy Green Interiors LLC
8 years agodecorrookie
8 years agosusan2494
8 years agodecorrookie
8 years agosmit2380
8 years agodecorrookie
8 years agosmit2380
8 years agosusan2494
8 years agosusan2494
8 years agolast modified: 8 years agodecorrookie
8 years agosusan2494
8 years agosusan2494
8 years agosusan2494
8 years agoDesign Intervention
8 years agodecorrookie
8 years agodecorrookie
8 years agosusan2494
8 years agosusan2494
8 years agodecorrookie
8 years agodecorrookie
8 years agosusan2494
8 years agodecorrookie
8 years agosusan2494
8 years agosusan2494
8 years agoUser
8 years agosusan2494
8 years agodecorrookie
8 years agodecorrookie
8 years agosusan2494
8 years agosusan2494
8 years agoSassy Green Interiors LLC
8 years agodecorrookie
8 years agodecoenthusiaste
8 years agoIrene Morresey
8 years agoIrene Morresey
8 years agodecorrookie
8 years agoIrene Morresey
8 years agoTrine Vig
8 years agoashtonchic
8 years agolast modified: 8 years agoSusan Davis
8 years agodecorrookie
8 years agoUser
8 years agodecorrookie
8 years agoUser
8 years agosheilaskb
8 years agodecorrookie
8 years agodecorrookie
8 years ago
Related Stories
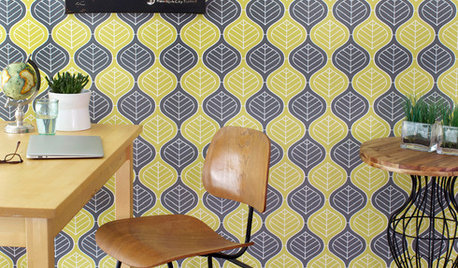
WALL TREATMENTSCan't Find the Right Wallpaper? Make Your Own
For one-of-a-kind walls, just use your imagination. Custom wallpaper is easier and less expensive than you might expect
Full Story
EVENTSDon't Throw Away Another Household Item Before Reading This
Repair Cafe events around the world enlist savvy volunteers to fix broken lamps, bicycles, electronics, small appliances, clothing and more
Full Story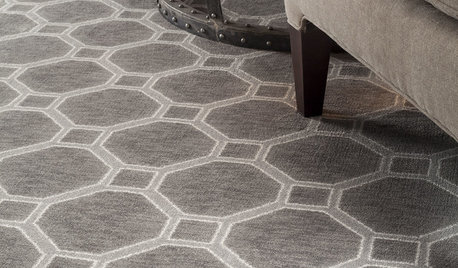
HOUSEKEEPINGDon't Touch Another Stain Before You Read This
Even an innocent swipe with water may cause permanent damage. Here's what to know about how rugs and fabrics react
Full Story
MOST POPULAR9 Real Ways You Can Help After a House Fire
Suggestions from someone who lost her home to fire — and experienced the staggering generosity of community
Full Story
LIFE12 House-Hunting Tips to Help You Make the Right Choice
Stay organized and focused on your quest for a new home, to make the search easier and avoid surprises later
Full Story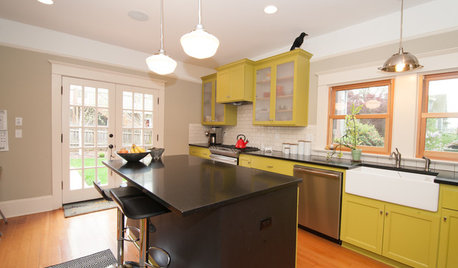
KITCHEN DESIGNKitchen of the Week: What a Difference Paint Can Make
A bold move gives a generic Portland kitchen personality without a major overhaul
Full Story
FEEL-GOOD HOMEThe Question That Can Make You Love Your Home More
Change your relationship with your house for the better by focusing on the answer to something designers often ask
Full Story
HOME OFFICESQuiet, Please! How to Cut Noise Pollution at Home
Leaf blowers, trucks or noisy neighbors driving you berserk? These sound-reduction strategies can help you hush things up
Full Story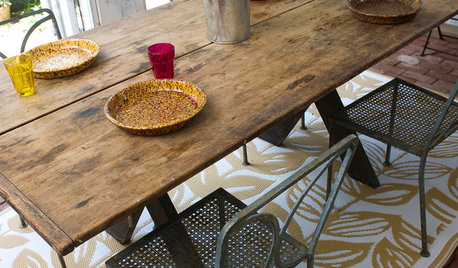
RUGSA Rug Can Make a Room — but What Kind to Choose?
The perfect rug may be all you need to complete your decor with color, texture and coziness. Here’s how to select the right type
Full Story
LIFEDecluttering — How to Get the Help You Need
Don't worry if you can't shed stuff and organize alone; help is at your disposal
Full Story





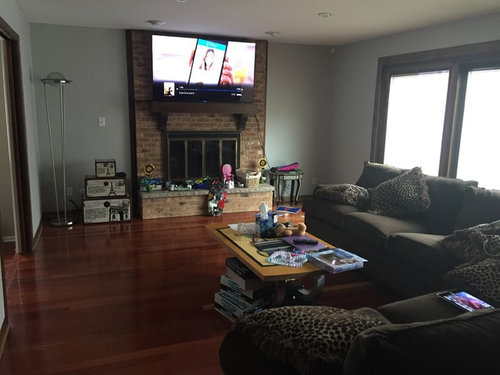
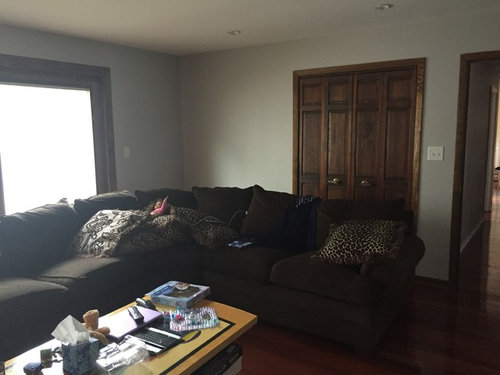


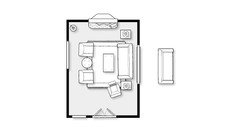
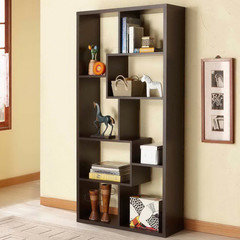
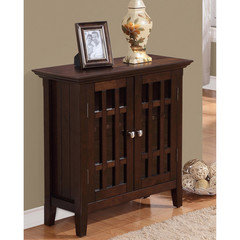
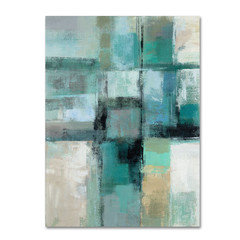



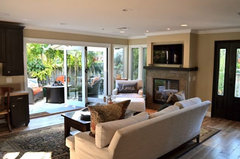
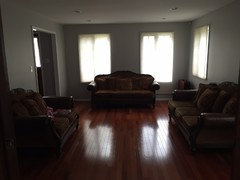
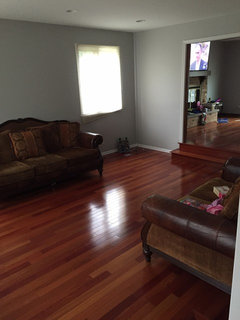

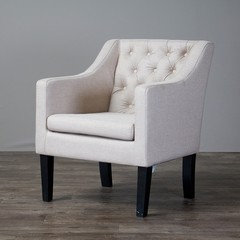


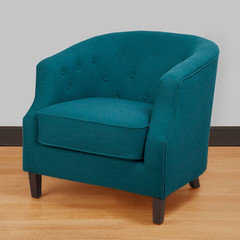
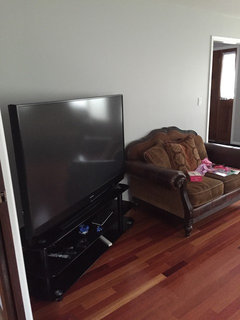
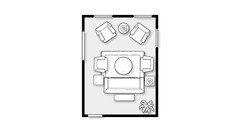




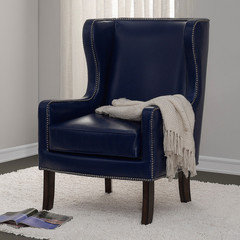
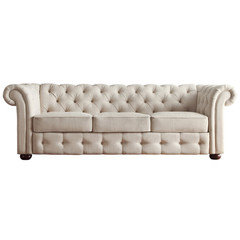
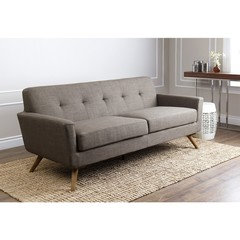
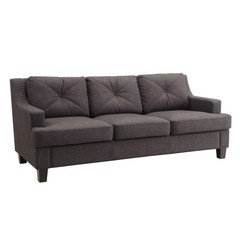
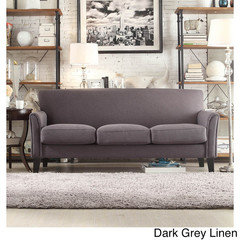




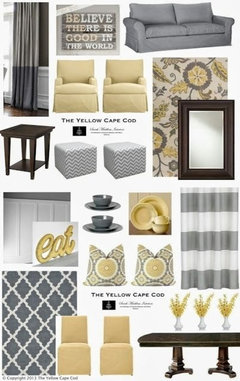

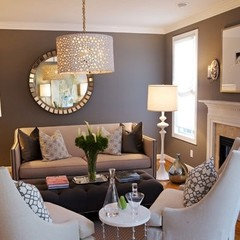
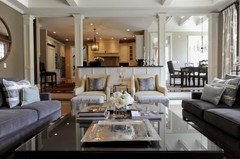

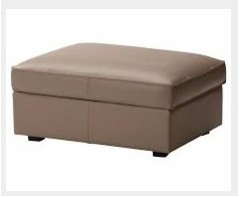
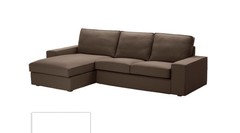

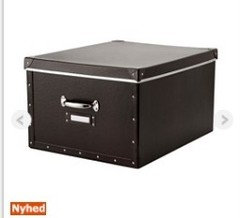

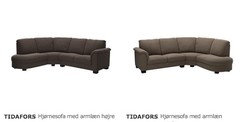


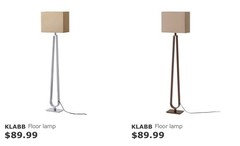
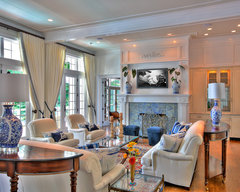
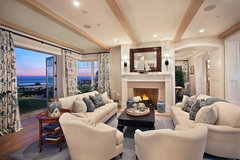
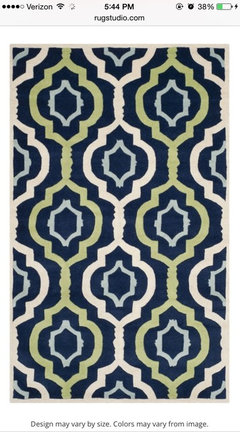
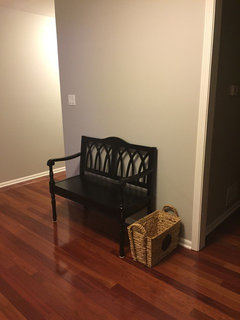



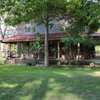
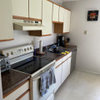
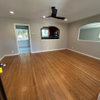

ashtonchic