Witch of these 2 Kitchen and bath plans do you prefer and why ?
Edith
8 years ago
Featured Answer
Sort by:Oldest
Comments (10)
Ancient Art Stone
8 years agoEdith
8 years agoRelated Professionals
Morganton Architects & Building Designers · Hammond Kitchen & Bathroom Designers · Newington Kitchen & Bathroom Designers · Ocala Kitchen & Bathroom Designers · Ridgewood Kitchen & Bathroom Designers · Salmon Creek Kitchen & Bathroom Designers · White House Kitchen & Bathroom Designers · Town 'n' Country Kitchen & Bathroom Designers · Four Corners General Contractors · Chowchilla General Contractors · Maple Heights General Contractors · Oxon Hill General Contractors · River Forest General Contractors · Saint Paul General Contractors · Williamstown General ContractorsAncient Art Stone
8 years agoEdith
8 years agoEdith
8 years agoacm
8 years agoEdith
8 years agodecoenthusiaste
8 years agoEdith
8 years ago
Related Stories

BATHROOM DESIGNHouse Planning: 6 Elements of a Pretty Powder Room
How to Go Whole-Hog When Designing Your Half-Bath
Full Story
KITCHEN DESIGN10 Tips for Planning a Galley Kitchen
Follow these guidelines to make your galley kitchen layout work better for you
Full Story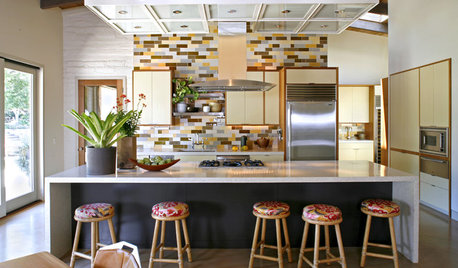
KITCHEN DESIGNHow to Plan a Kitchen Workflow That Works
Every kitchen has workflow needs as unique as the people who use it. Here's how to design your space to suit your needs
Full Story
ARCHITECTUREOpen Plan Not Your Thing? Try ‘Broken Plan’
This modern spin on open-plan living offers greater privacy while retaining a sense of flow
Full Story
ORGANIZING7-Day Plan: Get a Spotless, Beautifully Organized Kitchen
Our weeklong plan will help you get your kitchen spick-and-span from top to bottom
Full Story
KITCHEN DESIGN9 Questions to Ask When Planning a Kitchen Pantry
Avoid blunders and get the storage space and layout you need by asking these questions before you begin
Full Story
KITCHEN DESIGNHouse Planning: How to Set Up Your Kitchen
Where to Put All Those Pots, Plates, Silverware, Utensils, Casseroles...
Full Story
KITCHEN WORKBOOKNew Ways to Plan Your Kitchen’s Work Zones
The classic work triangle of range, fridge and sink is the best layout for kitchens, right? Not necessarily
Full Story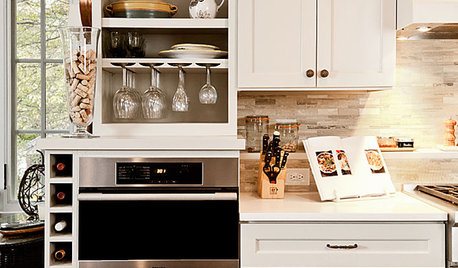
KITCHEN DESIGNHow to Plan Your Kitchen Storage for Maximum Efficiency
Three architects lay out guidelines for useful and efficient storage that can still leave your kitchen feeling open
Full Story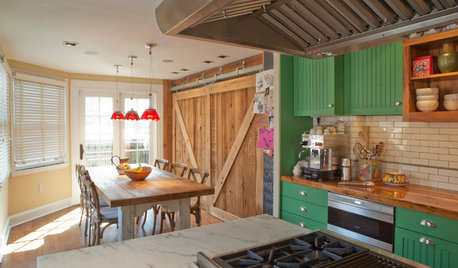
TASTEMAKERSPro Chefs Dish on Kitchens: How Marc Vetri Cooks at Home
Learn an Iron Chef's kitchen preferences on everything from flooring to ceiling lights — and the one element he didn't even think about
Full StorySponsored
Columbus Area's Luxury Design Build Firm | 17x Best of Houzz Winner!
More Discussions






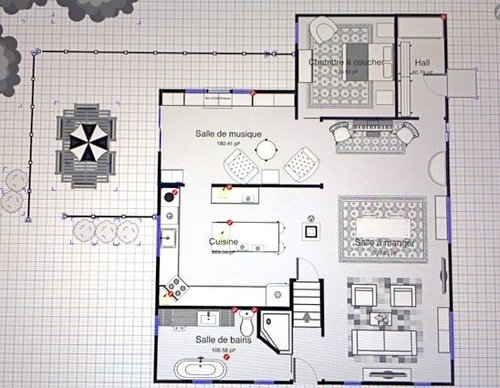




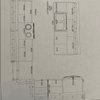
Ancient Art Stone