Need help in all areas of the Living Room/Dining Room
letsdoitright
11 years ago
I like outdoor colors,light colored walls and white trim. LR does have a window seat which I would like to leave open but I use drapes to block out the summer sun which fades my furniture.
I just need help and I don't know where to start.
My daughter says I need color everywhere but what color?
Thanks
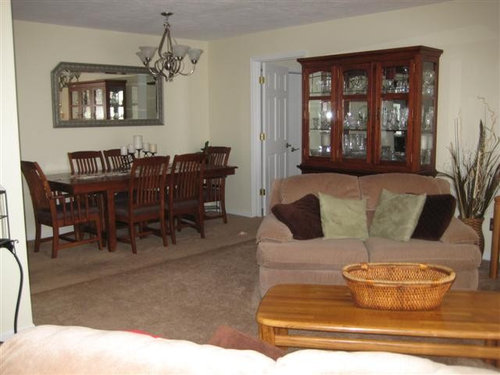


I just need help and I don't know where to start.
My daughter says I need color everywhere but what color?
Thanks




Featured Answer
Comments (72)
LB Interiors
11 years agolast modified: 11 years agoAnother idea about the sofa arrangement and the dining set.
Try placing the long sofa in the center of the window.
Coffee table in front. - you only need 18" - 22" of space between the coffee table and the sofa
Try placing the loveseat opposite the long sofa.
Place the console table (the one on the china cabinet wall behind the (small sofa)
Chair may work at the right of this grouping on the entry door side of the photo.
Center the grouping to the windows. The grouping will move farther away from the china cabinet wall.
Decoenthusiaste, I agree,maybe move the china cabinet to the place where the dining set is now. In center of the wall. That dining area is quite shallow.
Try moving the dining set in the space where the china cabinet and where the console table is now. Because now the sofa set is farther away from the long wall. I think you might have enough space.
Place the mirror with the dining set.LB Interiors
11 years agolast modified: 11 years agoGood idea Decoenthusiaste. A second thought the china and the clock in the dining room space is good. China on the big wall. clock on wall next to the door?Related Professionals
Glenbrook Interior Designers & Decorators · Keansburg Architects & Building Designers · Palos Verdes Estates Architects & Building Designers · San Angelo Architects & Building Designers · Vancouver Architects & Building Designers · Washington Architects & Building Designers · Fresno Kitchen & Bathroom Designers · Redmond Kitchen & Bathroom Designers · Mansfield Furniture & Accessories · Potomac Furniture & Accessories · Nixa Furniture & Accessories · Casas Adobes General Contractors · Evans General Contractors · Keene General Contractors · Medford General Contractorsbunay
11 years agoWhy don't you ease in color slowly by using brightly colored accent pillows. They don't cost much and you can decide what colors you like and gradually add more color to the room by painting an accent wall or even the coffee table.letsdoitright
Original Author11 years agolast modified: 11 years agoThis is showing when we had the dining table in the other location. Either way we place it we would have to move it out from against the wall for seating. The table is not light to move. When it is placed this way we would not have a light over the table. I like the idea of the china cabinet to be moved to the dining area but would it not be to small for that area? Is that why you think the clock should be moved also. The clock is not in our way. I cannot tell you how much I appreciate you taking your time to help me decide on an arrangement.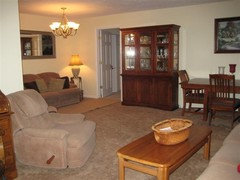
LB Interiors
11 years agolast modified: 11 years agowow - I ike that. - dining looks so much better there. No sofa in the small space by the door. It's definately too far away from the other sofa and tables.
I would move the desk in that shallow space, Maybe add a bookcase too. Creates a cozy office. Oh, you said you already have a bedroom/computer room, will the desk fit in that room? ..... or use that shallow space for a breakfast table - 2-4 chairs, rectangle glass top table. Then use dining for holidays etc.
Then try the sofa and table placements that I mentioned just above. Push it all towards the entry door ( centered to the windows ) - either 2 sofas opposite each other or the L-shape idea that I mentioned. High sofa/console table behind a sofa if it would work.
Maybe no furniture should go on the wall where the desk is now.? Probably no room for furniture so ... create a gallery wall of art of family photos.
Not sure where to put the chair, need to see all the spaces in one pic.
Can you take a pic of the rooms from the front door, to see the relationship of all the spaces?
I think I like the clock near the entry doorletsdoitright
Original Author11 years agoIf I understand your comments right: Large sofa in front of the bow window, loveseat facing sofa with coffee table inbetween. China cabinet moved to where the dining table was and the dining table moved to where the china cabinet is now? Sofa table would have to be placed in back of the sofa due to outlets. What do I do with the chair and end tables (one is showing but I have two). The only problem with moving the dining room table is that there would not be a light over it.
I've been looking for living room furniture and liking the idea of 4 chairs in a circle facing a round coffee table? Would this arrangement be better for the area around the bow window?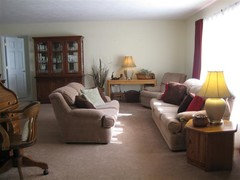
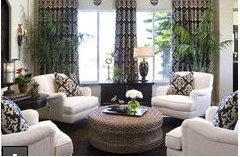
LB Interiors
11 years agolast modified: 11 years agoyay, thanks for the pic. It's getting there ... Upon looking at the photo I feel the L-shape grouping suggested is the better of the two plans, but you won't be able to tell yet how all the rest of the furniture will be, until other pieces are moved in their places.
Before you spend money for four new chairs, try this1st and see if you like it
Next steps.
Move the console table (it's next to the china cabinet) "behind" the long sofa by the windows.
Move the small sofa next to the large sofa, two sofa arms almost touching (creating an L-shape grouping near the top of this photo) see the photo I posted above, with red lampshades.
Line up the coffee table centered with the centers of each sofas.
Move the desk to the dining space or your office room. Move desk out of the room, in order to .....
Move the chair catycornered by the end table in the lower right of this photo, gives you more space.
Move an end table on the left of the small sofa when looking at this photo
Before moving the dining table ....... post 2 photos at this point of all the moves.
1. stand at entry and take this same shot again.
2. stand behind dining table, take a photo facing the L-shape sofas with the space on the left that will be vacant where the dining table will be moved to.
thanks - you are having trouble with this because of your remodel. The old dining room is now a niche space. Where can you put the desk if you don't put it in this niche?LB Interiors
11 years agolast modified: 11 years agoWhat about making the niche space a breakfast room? Many model homes have both. Small rectangle glass top table & 2-4 chairs? Then you won't have to move the chandelier.LB Interiors
11 years agolast modified: 11 years agoThank you so much, I hope I've helped. I love challenges.letsdoitright
Original Author11 years agoHere is the layout of our dining/living room. We do not want to move the china cabinet right now, it is so heavy. The width of the dining table is 44". Where it is now it sticks out into the door leading into the computer room. If we move the furniture in the positions you suggested, the dining table/chairs will still be a problem. We have an eat-in area in our kitchen.
We like the desk where it is right now. I believe it is a nice to come into the house and see the roll-top desk. It is new and really only for decoration.
Again, I really like to be able to leave the bow window available without anything in front of it. I like to look out the window in the winter when it is snowing. The view is private, only tree tops showing. Our pom also uses the window for viewing.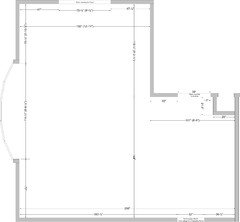
simplify52
11 years agoIt's not that hard to move heavy items. Purchase those furniture movers at Home Depot and put them under the legs/corners. You can move ANYTHING with these things. If you don't try the suggestions given to you how are you going to know you won't like it??? LB Interiors is a designer and she can visualize things you may not be able to visualize.letsdoitright
Original Author11 years agoI helped bring in this china cabinet to our home. I helped move it from the center of the room to where it is now. This china cabinet is not light. We have furniture movers. The cabinet is in two pieces. It cannot be moved without taking all my glassware out.
I appreciate all the help I have received from LB interiors and if she is willing to continue to help me I will gladly take HER advice.
If I have offended LB Interiors for the advice given so far, I am sorry.
I would never get on here and tell someone to take my suggestions or else. That is kind of what you are saying Kathy Bailey.dlapollo
11 years agogo grey
BM - Iron Mountain
BM - Stone
BM - Decorators white
and get rid of red drapes..
white sheers ceiling to floor - prob. 96 inches
and wall to wallOrca Wave
11 years agoDefinetly your interior has cozy warm winter feeel to my first impression with furnishings colours and drapery even the solid warm wood tone of furniture against cool white walls ..And you mentioned you like to look at snow falling from private view of lv rm bow window. Or is there built in seating in window depending on bow width depth for your dog or views of falling snow ? Have you tried reversing rooms such as putting the beautiful great long dinning room table in front of or nearer the window length wise with china cabinet still remaining on same wall ? This would give you possible ? that 2 foot clearance space the designer was mentioning. Plus still near to kitchen for serving.nlf31763
11 years agoI think a soft ocean blue on the wall facing us. Lighter window treatments, a nice crisp linen with a blue green color. And the hutch needs to be out of this room. It is too dark and heavy, plus it makes the definition of the space confusing. Then place a bit of color on the floor if hardwoods are not in the budget. Pillows really make a difference.Orca Wave
11 years agoWoild placing the China Cabinet( with help only) as you said where the dinning room table area was but seems rather far for setting table dishes .I think with the dining room table horizontal twith lv rm window could be another option as that sq, footage space in the lv. rm. is more ! Then arrange the love seat some where in middle parrallel along traffic way entry to kitchen with long side table behind it with plant and lamp if you like reading still looking at lv rm window if room, as if you were sitting feet up looking over towards lv. rm window. With desk still in view under the mirror where the dining room table was ? B ut then where to put the couch ? LoLletsdoitright
Original Author11 years agoI once had the dining table on the wall beside the china cabinet. To be able to use it, I had to pull it away from the wall enough to have room for seating in the back. To do this I have to pull all the living room furniture closer to the entry door to be able to get around. This is to much work for having company for dinner each time.
With the dining table where it is located now, it does stick out in the doorway into the other room.
I am almost at the point of getting rid of the dining room table and the china cabinet.
Before we built an addition to the house and added the door going into it, the dining room area was fine. There was a window where the door is now. No problems.
I do have a window seat in the bow window.
I am not a fan of blue. All areas of our home are painted the same - light walls with white trim. I like it this way.
Seems now everyone wants wood floors but I like carpet. We did put wood down in our kitchen and breakfast nook. All carpet in the house is under 2 years old.
I really enjoy reading everyones posts and I love to look at all the pictures but it just seems so confusing to rearrange a room.
I have pushed the couch, chairs and tables around so much I just hope I have not ruined the carpet.
I am a fan of dark wood though - have always loved it.amgraham
11 years agoi think the red curtains make the room seem too dark. try sage green instead. i think a feature wall in an uplifting colour would be good.Orca Wave
11 years agoKeeping things monochromatic or similar colour patterns as in your space gives overall sense of unity.Also adding largness to a whole room view as your space offers in my opinion. Plus it gives a calm feeling if your home lifestyle is needing that relaxed peaceful feel for you between work days outside home.
...If you want some POP I read a designer took solid covered drapes and put a stencil print on herself you could contrast with white over the solid red with touch of beige. Or iron on ribbon borders on 1 or 2 edges .I wish I could do this print for you ! Or simply buy and add over these,white shimmering sheers with ribbon type stripes or a print you like attached to same curtain rod rings or with cloth loops on the sheers already.
...Another treatment idea, for changing up pillows is just buy large pillow cases in solid colours of epyptian or linen silk folding it in half and over flat. Then take only one wide edge over the end of case and stuff pillow in the lip.The other half part still folded u can roll a little at wide seem, VOILA .Easy change up pillows with new colours for perking up seasons . I have a smart phone to video this or take pics if you wish. Or simply tie off with ribbon, no sewing to match curtains!
WALL TREATMENT :Pinterest has great ideas like a roller with stencil to paint a print on wall. Such as yours at the wall where the mirror dinning room table was. Rolling a red print or even buy red white combined beige black or silver wallpaper design for that one wall. Looks amazing with your mirror contrasting and complimenting your red drapes.I would not close but tie back red drapes using metal curtain pulls-grips?!
...As for streaming or diffusing damiging sunlight, again try just these simple light youthful reed type roller shades to give diffused light and tie in with colours of couches .Or the Home Depot selection of tranlucent roman type shades in black beige and white print especially with a pet in your home and all that flying fluff sometimes , eh.
Add or change up table runners with multiple arrangements of those pillar flameless candles on a long narrow tray of pebbled rocks and small pots of bloomimg bulbs or flowers between to catch that bright light if you like this :)Otherwise you'll just have to hire an electriecien to relocate those lights .The rest as side tables are easer perhaps to move , the lamps etc you"ll have fun placing or replacing to silver base . The grandfather clock is a very attractive feature visibly as you enter from front door if possible .I wonder if your agreeable to have it painted it white or black satin or gloss finish that is a big decision you can sit on ?
Leaving the desk on the wall opposite to the kitchen doorway of the original dinning area with cozy coffee tea area seating chairs you have or others in that niche looking to lv. rm window or placed in corner arrangment facing each other might be something to try. With a flat screen or lap top tv viewing from on top of desk give a sense of tete a tete or private area for reviewing paperwork. .And nearer kitchen access still using one end table between your comfortable cozy chairs. I would upcycle the coffee table into a bench adding couple of flat black wooven spun silk pillow toppers with piping from an exotic tropical design store like Import Bazar. Going to any of those stores similar like Winners,Home Sense or Michaels,for more window shopping your specific own preferencial touches to add as picture frames etc..Love to see your results and careful of your back using help and those suggested furnture moving devices!Aniko Doman - Mural Artist
11 years agoI like the crisp whites and soft grays idea for adding color as well. Especially if you're changing the coffee and end tables to darker wood. Then you could bring your own idea of an area rug under the coffee table back - in some shade of white. If you're going more monochromatic, I'd focus on textures and patterns to bring it to life. (curtains and pillows) Instead of the red curtains, open up the bay window space with roman shades (stone or charcoal gray?), and the grandfather clock worth a track lighting above it as well. -- I don't mind your original furniture arrangement... but tweak the angles...turning the clock to 45 degrees, into the corner.Aniko Doman - Mural Artist
11 years agoThat's it! Patterns with grays and whites. :) However, yellow would muddy your existing tan/brown colors (upholstery) - I'd choose charcoal grays or even black instead for accent colors (the vases).amgraham
11 years agothe curtains do look better. the room doesn't look so dark now. I think if you were to paint the wall you have hug the picture on the same green as the cushion on the sofa then it would tie it all in nicely. I don't think the picture should stay. It may look to busy otherwise. Although if you think it goes then keep it.LB Interiors
11 years agolast modified: 11 years agoKathy, thank you for your support. Means a lot.
I will try to explain, so that you understand all the things that MUST BE CONSIDERED to make it work, without many of the homeowners sacrifices. I try my hardest to achieve all the needs for a client. Sometimes there are no easy solutions and the only way to success is to bend a little. This is definately one of those cases.
Oh Dear One, Mountaincobra ... I am not offended at all by what anyone posts. Your comments made just above are EXACTLY why and what I'm understanding. I get it. Of course, the old dining area worked, It was the correct size. Now, that's a difficult space without many solutions. P. S. don't get rid of the dining table or china cabinet. You'll be sorry. You still won't like the way those spaces feel or how they are used! It's so needed for when you have parties or many guests for dinner. I gave you the only solution I can think of ... The spaces need to have purpose.
If one is kinda set in certain things, many times, it won't work at all. That's why you want to give up. It's a give and take in Design and in Life. Your new arrangement is okay. It's just not right yet. Furniture seems to have landed there, because there was a spot for it, but I know it could be better! It still doesn't feel right. Right? I don't like the floating and angled positioning of the furniture. It's not allowing you take full advantage of the space that you do have. Need a couple of sacrifices here.
You have three MAJOR problems
1. The new niche area created by the remodel is very difficult to make it work for you with all the pieces you have. I have not mentioned anything about getting rid of any item. Just moving them around.
2. The Desk has to stay where it is. (your preference) That means there is not enough room for the chair by the desk wall. There is no place to move that chair that will work correctly. You would have to get rid of the chair .... or ... the loveseat? I don't think that is necessary, but does open you to an alternative arrangement. Won't explain that plan, as I don't believe you need to sacrifice that much for the desk needs. The desk is your preference. You can still see the desk if it were in the niche. NO FURNITURE SACRIFICES occur in the orig. plan suggested.
3. Your needs for the bay window area.
I truly believe that my design plan trade off, by moving it in the niche, will far outway the sacrifice in having to move it. You will finally understand the way the spaces come together and really feel how comfortable, inviting and right.
I can't seem to find a cohesive floor plan to work, other than what I mentioned before! I am creative and usually can give a client a couple of floorplans to choose from. Sometimes there is only one plan. Many times it's sacrificing something. However, I think in a sense, you want it all (we all feel the same) and won't change some things that definately will help this difficult situation. That's why we have our inner battles. Due to strong feelings about some of the things in the room and where they are already placed, all your specific needs, snow, dog, bay window etc. ... you have created a nightmare. You will never like it. It won't FEEL right.
If the Desk stays, then you would have to get rid of the chair if you still want all the furniture. Desk and chair can not move to the same area near the door. Not enough space. Then what are you going to put in the niche that makes sense and will be useful? Just now, thought of something. Chair won't work in the niche, so buy a buffet to use as a dry bar (if you need it?) Place 2 artworks above or one single large art piece. Mirror on china cabinet wall with dining set.
You want to use all the furniture in these two rooms. That's okay, but if you would please start with the New sofa, tables, chair & desk suggestions, I really think you would understand the way the room makes you feel and how it functions more comfortably. It can't possibly work if you just keep moving only the things that you are moving. I really don't know what more I can say that might help?
It's your decision now, if you try my new arrangemnt and follow through with the entire plan, I think you will be amazed. It's hard to work from the photos, but that is my vision not being sure of the actual sizes of the spaces.simplify52
11 years agoNo "mountaincobra" that is not what I am saying at all. I know that I, myself, must see things in place most of the time to decide if I like it or not. I am NOT a designer and cannot visualize things they way their trained eye can. I am aware that you would have to unload your china cabinet to move it, but didn't you ask for people's opinions? I'm sorry that you misunderstood what I was saying. I was only trying to help. I won't bother you again with my thoughts.letsdoitright
Original Author11 years agoKathy Bailey, this is your quote: "It's not that hard to move heavy items. Purchase those furniture movers at Home Depot and put them under the legs/corners. You can move ANYTHING with these things. If you don't try the suggestions given to you how are you going to know you won't like it??? LB Interiors is a designer and she can visualize things you may not be able to visualize".
I ask for opinions. I didn't asked to be told "if you don't try the suggestions given to you how are you going to know you won't like it". I cannot take all the suggestions given to me if I don't like them or feel like I can't do them. I'm 65 years old and if I see a suggestion that seems like I can do it without calling and paying for help, I will try.
We do not have a tv in our living room - that is in the family room. If someone told me to put one in the living room - I wouldn't do that. If they told me to get rid of the dining table and china cabinet and then my living room would look fantastic - I wouldn't do that, even though I thought about it.
Someone told me not to get rid of those items because I would regret it.
You have to make your own decisions and my decision is to read the comments and take the ones I think I can live with - no one elses.
Thank you for the comments you did make on "my mess of a living room".letsdoitright
Original Author11 years agoMy coffee table, end tables and sofa table were all picked up this morning to be refinished to match my dining room furniture. This suggestion I acted on. I also put up new curtains and got new pillows in bright colors with sage green and cream accents.LB Interiors
11 years agolast modified: 11 years ago@Mountaincobra. Kathy is definately right. Some people 'must see things in place to decide if Ithey like it or not'. The room can't come together without a definate total plan for everything. You can't just move a couple of pieces. The two rooms have to be considered together. By you keeping all the pieces, which is fine... I found a way to use them all by just moving them around in the two spaces. It would really be a small sacrifice. I did not ask you to move the china cabinet in my "yay" post.
Here is the total plan again: with a few tweeks as I am still trying to meet all your needs.
I'm referring to the "yay" post earlier with a few changes re: that post.
China - stays. Dining set - next to china ( LAST furniture to be moved ) I know it's heavy.
Chandelier placement is still a problem? if you move the dining next to china.
........... FIRST - try the changes below. I think you will see how it will come together.
1. Sofa set & tables
Sofa - against the window centered
Love seat - at an L-shape to the sofa, arms of both pieces, about 3" apart from each other.
2. Coffee table - 20" away from sofa and centered to the sofa and loveseat.
End tables next to sofas - very close to sofas
Pull everything in close together. Notice how close the sofas are to one another. You can angle the chair if you wish. The desk has to move out of that area. --- love the rug that you added.
3.Console table to the desk area. Console is best here. This allows a needed pathway into the room while still keeping all the furniture. Allows space for moving the chair here and keeping the chair.
Here is a simple sketch
This is the layout, I suggest to try - sofa in front of window.
You might try the total arrangement a little bit away from the window also Sofa Arrangement - L shape · More Info
Sofa Arrangement - L shape · More Info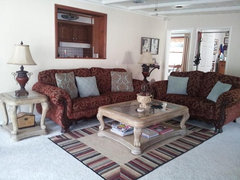 Sofa Arrangement - L shape · More Info
Sofa Arrangement - L shape · More Info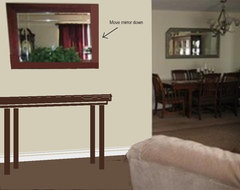 Entry Wall Mirror and Console Table · More Info
Entry Wall Mirror and Console Table · More Info
Move the sofa/console table in place of the Desk - try moving the desk out of the way and move in the entry pathway for a look-see of the room, so that you don't have to put in the niche yet.
Eventually, hopefully - Desk in niche centered on the wall.
No need to move the china cabinet - that's where I think it should stay.
Please post the progress, I will work with you. You have to get things set up in place for you to see & feel the difference.LB Interiors
11 years agolast modified: 11 years agoGlad to hear you added some pillows with bright colors. Post the pillows pics and I will suggest a few colors for you - if you'd like? I like the rug, it grounds the room.
Re: viewing the snow. In my floorplan - You could stiill view the winter wonderland from the chair and the loveseat.LB Interiors
11 years agolast modified: 11 years agoCan you take a pic of the dining and sofa from standing in the niche area? I need to see the spacial relationships to the furniture?
There might be an alternate floor plan, using the same floor plan but switching out the two sofas positions? This would probably give you more space in the dining room. You don't need the coffee table set for the photo.Aniko Doman - Mural Artist
11 years agoOh dear. I am sorry to see friction in the conversation. I see an honest call out for help.... from a mother who is trying to accommodate her daughter's input...desire for a different environment when she (the daughter) is there to visit. (Assuming she is not living in the house) - - I'm referring to the very top of this conversation where mountaincobra present the "problem" that needs a designer "solution." "My daughter says I need color everywhere but what color?"
I also see well-meaning assistance from designers.
So my humble opinion on this is that there is more to redesigning this living room than moving furniture around. Which, by the way, does not address the color question. Another detour here could be mountaincobra's "rejection" of her daughter's need for more "color"... whatever role that may play in their relationship... which may be the "opposite" on the color wheel. I think it was established that the mom prefers "cooler tones", such as tans, whites, greens, darker wood. But then, there is the daughter who wishes for more "colors", and my wild guess would be "warmer tones". (...I wonder where did the red curtain idea came from originally?)
I can't help myself to think that the issue here is not so much of the "look" of the space, rather the function of it. Perhaps the lack of a "cozy corner" filled with "colors" where mother and daughter can sit and talk longer when the daughter comes over for a visit, or a more colorful environment for the grandchildren(?) to come more often or stay longer without being bored? (Perhaps the wicker basket on the coffee table not stimulating enough for youngsters?) There is all kinds of personal dynamics that can play into a design decision, and I suspect this conversation may need an additional angle.
That said, I am NOT asking mountaincobra to share personal/family details here. And I am not here psycho-analyze! :) It is for her, and only for her and her daughter to determine and decide what design decision helps the functionality(!) of their relationship. What I'm trying to say, mountaincobra, is that you need to think about it more, what is it that you trying to achieve. It might help you accept changes easier, or introduce more warmer colors in your home - even if those colors are not your first preference - if it helps with entertaining your family longer, providing a more cheerful, livelier environment for the grandkids, etc., etc., etc. (....Good luck if they're teenagers! :) But yes, do keep in mind the dynamics between you and your doggie as well. If you two like to sit by the bay window daily, by all means accommodate that 'function.'
Didn't mean to be so lengthy here, but let me share a design dilemma I had some years ago while I was raising two kids alone. One boy, one girl, just a year and a half apart. It was important for me to have the kids physically present in my daily life...in essence spend more time in the same room with me in the evenings....the living room.... vs. having them play/stay in their own room, especially when they hit the teenage years. Turned out, my "obstacle" to having a cozy family life was the coffee table. The girl was/is a dancer, and my son, for whatever reason, didn't like to sit on a sofa to watch TV. He preferred laying stretched out on the carpet, in the middle of the living room. (He was a 6'1" kid at 16) So no matter how many times I tried to "complete" the look of the family room with the coffee table, there was no "functional" space for it. We, the family, needed an 8'x8' open space in the middle of the living room for twirling and laying around on the carpet. So my family room never really looked good and "designed," but we had a great family life spending many lovely and playful evenings together.
Every family is different, and so is every home. I am just trying to offer a different way of thinking here. It may not help, but thanks for reading.nikitasmom
11 years agoI was thinking something like the twine balls pictured below to fill the basket on the coffee table. New lamps or lampshades in sage green or yellow? Perhaps an art print to replace the mirror over the dining room table to add color. I selected the one in the link because you mentioned enjoying your view and that you did not care for blue. http://fineartamerica.com/featured/silence-is-golden-david-lloyd-glover.html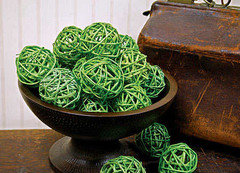
letsdoitright
Original Author11 years agolast modified: 11 years agoThank you nikitasmom. I'll get the twine balls tomorrow at Michael's. Great idea. Just went lamp shopping this afternoon. My husband likes brushed nickel to go with the light in the dining area but I'm not sure about that. We are moving the mirror because it does not reflect anything. The picture is beautiful. I love the colors and fall is my favorite time of year. Thank you so much!!!Hummingbird Designs
11 years agoYou have a great space ... Pick a colour that you like that is in the room now and bring it throughout to bring them together.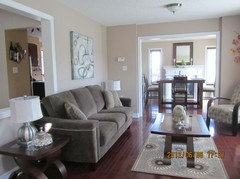
Lkristine
11 years agolast modified: 11 years agoColor ideas, area rug idea? http://www.wayfair.com/Loloi-Rugs-Wynn-Blue-Rug-WYNNWN-03BB00-LYH1375.html I do think your coffee table, and sofa table would look better with a darker color if you go this type of route. Of course find some pillows/covers also that blend the colors and style.
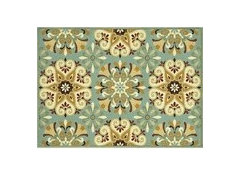
Aniko Doman - Mural Artist
11 years agoEvery so often when I am looking for a "new" color, I may browse on etsy.com... I put a color name in the search tab on the top, and receive hundreds of hues and saturation of a particular color for inspiration. That site might help you as well. You may also like a third color for your color palette, or even the forth, in smaller volumes. For your tan/beige and apple green, a bit of purple or plum accent color would look nice too. A "bit" I mean a picture or photo frame, a throw blanket, a new artwork (i.e. ceramic) on the wall or on the table(s), table runners, placemats, etc.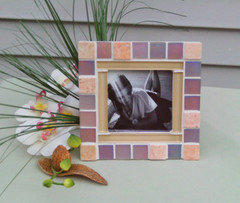
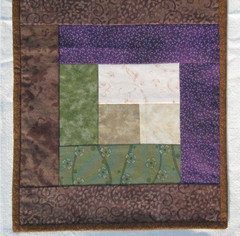
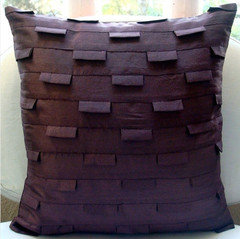
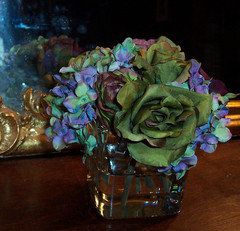
nikitasmom
11 years agoI am glad you liked my ideas. I found another way to add color with the attached image. Good luck with the lamps. I have failed all 3 times. 1st pair were nickleplated mushrooms which did not provide enough light and used tiny 40 watt bulbs. 2nd pair are wobbly, 3rd pair are too tall and I hate the shades. lol... I just told my hubby I was thinking of changing the shades and he complained that I do that all the time. He's right.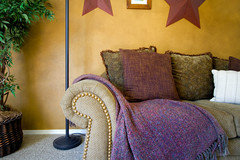
LB Interiors
11 years agoYou may want to try some of the floorplans of all those suggested by moving the sofa and table arrangements (as a whole grouping) - pull away from the window as one group like you prefer. Can't wait to see the newly painted tables.letsdoitright
Original Author11 years agolast modified: 11 years agoAll the light colored furniture was refinished to the darker color.
I was trying to bring in a "pop color" in the little green things on the coffee table but I don't think I like the color. I like the picture but I think it is too small.
If I move the chair from the corner, what do I put there.
I would like to have a floor lamp or is one needed?
Have not decided on color for the walls.
I know the furniture arrangement is not what has been suggested to me in previous posts but when we paint we will move the rolltop desk and try the suggestions.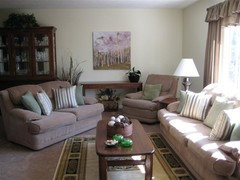
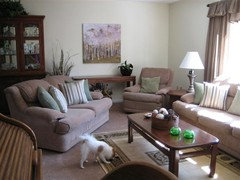
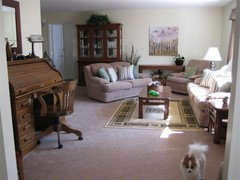
nikitasmom
11 years agoIt already looks more vibrant with the new pillows and lamps. The tables came out great. Maybe try the green pieces on the table under picture. The painting is tranquil, beautiful and maybe a bit too small. However, it seems to blend in with the wall and furnishings in the photo. I put together some images with different nature paintings/photos with different color schemes that are drawn from your room..
letsdoitright
Original Author11 years agonikitasmom: Thanks for the comments and the images. I like the top two. I got the picture on clearance and maybe can use it in another room. It's 24 x 36 so how much larger should I go?nikitasmom
11 years agoThe images you liked are horizontal so you could go the entire length of the table. If the one you like is horizontal and the same size as this one but more vibrant colors that jump out then you could use large vases, lamps, plantings to accessorize. Check this for some ideas on placement and varying heights for them. https://www.houzz.com/magazine/make-the-most-of-a-console-table-stsetivw-vs~304993LB Interiors
11 years agolast modified: 11 years agoNIce change for your tables and your added accessories. I think you would get a better view of the placement of the furniture pieces once you move the desk to the niche area. Maybe create an L-shape unit with your sofa and loveseat. Put the diining room set where the console table is. Then your chair can go on the other side of the coffee table near the front door. I really think this would be a great arrangement for you. It seems the chair and loveseat aren't connecting too well. You're coming along and will finally come together for you.
P.S. I feel if you use stronger colors in the artwork, then you would need stronger colors for the pillows and accessories. Good Luck. Hope to see more pics if you change anything.nononanna
11 years agoDo you really need the sofa, the loveseat and the big chair all in the same space? Couldn't you get rid of the love seat and put at least one pretty chair with a print that you like?letsdoitright
Original Author11 years agoNew medium gray couch and two coordinating chairs ordered. No more loveseats for me.LB Interiors
11 years agoExcellent choice. I believe the furniture arrangement might be ... sofa a short distance from the window. Two chairs opposite sofa and end table between. This will give you the space needed for the dining set on the china cabinet wall. The console table in place of the desk when you move the desk to the niche area. Yay. good for you. It's always exciting to get a fresh start with new furniture.
Related Stories

SMALL HOMESRoom of the Day: Living-Dining Room Redo Helps a Client Begin to Heal
By Becky Harris
After a tragic loss, a woman sets out on the road to recovery by improving her condo
Full Story
LIVING ROOMSA Living Room Miracle With $1,000 and a Little Help From Houzzers
Frustrated with competing focal points, Kimberlee Dray took her dilemma to the people and got her problem solved
Full Story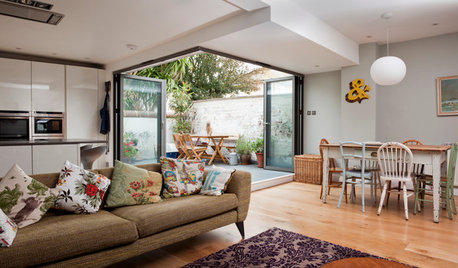
DINING ROOMSRoom of the Day: A Kitchen and Living Area Get Friendly
By Jo Simmons
Clever reconfiguring and new bifold doors to the terrace turn a once-cramped room into a bright, modern living space
Full Story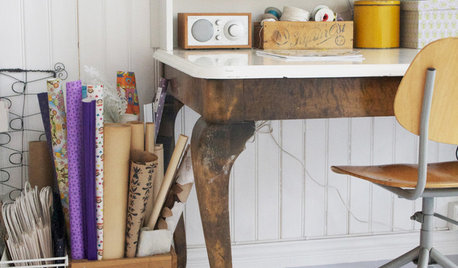
ORGANIZINGHelpful Catch-Alls Keep Visual Clutter at Bay
What a difference it makes when you corral your stuff in pretty bowls, baskets or crates
Full Story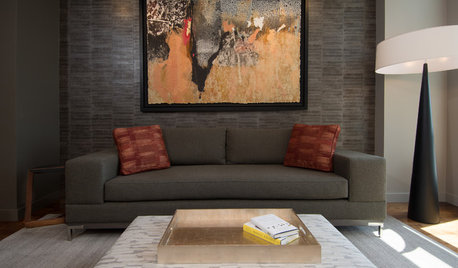
DECORATING GUIDESRoom of the Day: Playing All the Angles in an Art Lover’s Living Room
Odd angles are no match for a Portland designer with an appreciation of art display and an eye for good flow
Full Story
SMALL SPACESDownsizing Help: Think ‘Double Duty’ for Small Spaces
Put your rooms and furnishings to work in multiple ways to get the most out of your downsized spaces
Full Story
DECORATING GUIDESDecorate With Intention: Helping Your TV Blend In
Somewhere between hiding the tube in a cabinet and letting it rule the room are these 11 creative solutions
Full Story
ROOM OF THE DAYRoom of the Day: Classic Meets Contemporary in an Open-Plan Space
By Jo Simmons
Soft tones and timeless pieces ensure that the kitchen, dining and living areas in this new English home work harmoniously as one
Full Story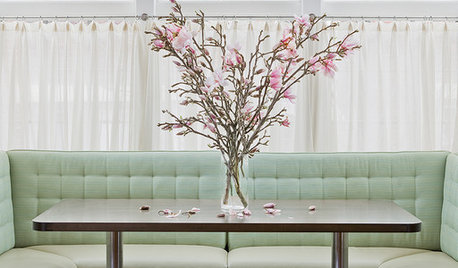
KITCHEN DESIGNPaging All Foodies: Your Banquette Is Ready
Please follow us to these 7 gorgeous dining nooks designed for everything from haute cuisine to s'mores
Full Story
UNIVERSAL DESIGNMy Houzz: Universal Design Helps an 8-Year-Old Feel at Home
An innovative sensory room, wide doors and hallways, and other thoughtful design moves make this Canadian home work for the whole family
Full Story





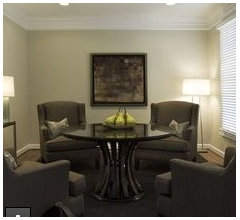

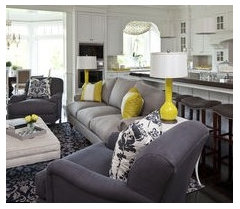



letsdoitrightOriginal Author