Rearranging studio flat
Nina Hudson
8 years ago
Related Stories
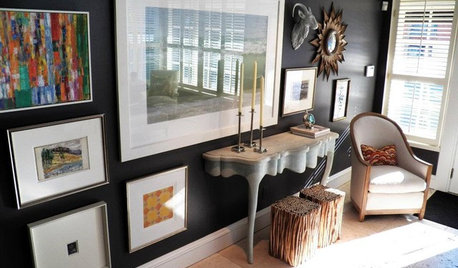
DECORATING GUIDESBig Makeover, Little Expense for a Design Studio's Foyer
Redecorating and rearranging a room can create a huge impact even without major new purchases. See how one design studio did it
Full Story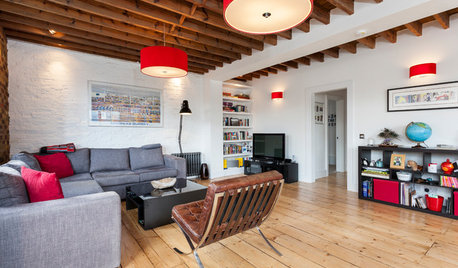
LOFTSMy Houzz: Ronnie Wood’s Old Art Studio Gets a Makeover
Check out this contemporary update of a former factory flat that survived World War II bombs and use by a member of The Rolling Stones
Full Story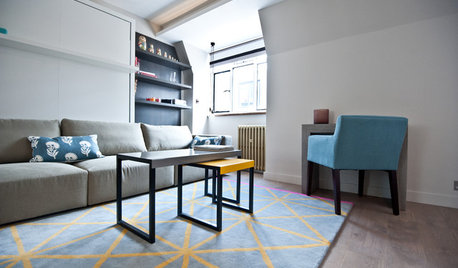
SMALL HOMESHouzz Tour: A Studio Makes the Most of Every Inch
Thoughtful design transforms a neglected London flat into a stylish multitasking home
Full Story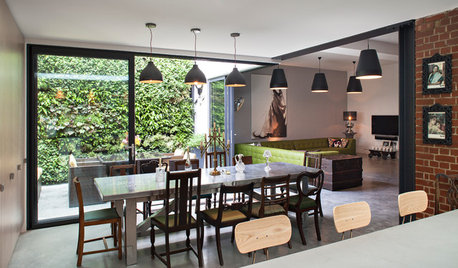
INDUSTRIAL STYLEHouzz Tour: Industrial Rococo Style in a London Courtyard Flat
Raw materials, a lush living wall and a creative approach to decor are highlights in a filmmaker and a restaurateur’s warehouse apartment
Full Story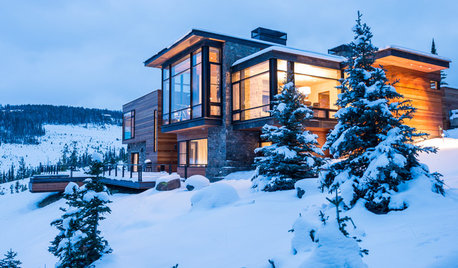
ARCHITECTUREHave Your Flat Roof and Your Snow Too
Laboring under the delusion that flat roofs are leaky, expensive and a pain to maintain? Find out the truth here
Full Story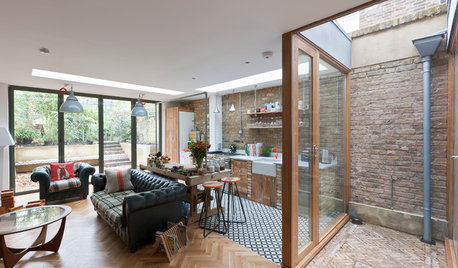
ECLECTIC HOMESHouzz Tour: Light Streams Into a Once-Dark London Flat
This ground-floor apartment’s layout was reconfigured in an innovative and airy transformation
Full Story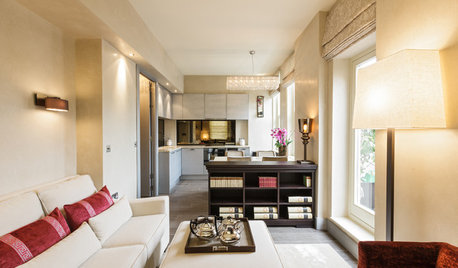
CONTEMPORARY STYLEHouzz Tour: Sophistication and Style in a Compact London Flat
A dysfunctional Victorian-era apartment gets a glamorous update that reconfigures rooms and adds visual interest
Full Story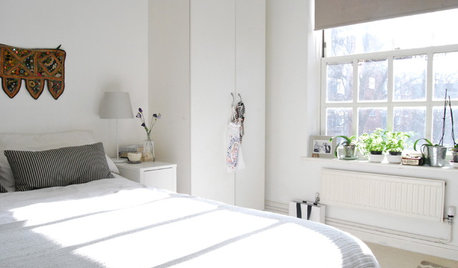
HOUZZ TOURSHouzz Tour: Scandinavian Style in a Central London Flat
Crisp white walls and colorful accents keep this 1930s London apartment cheerful and cozy all year
Full Story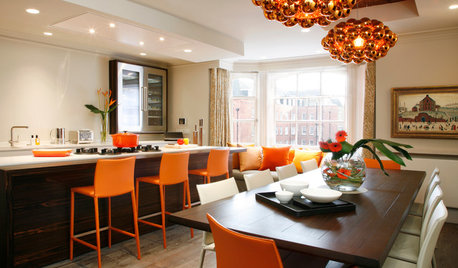
CONTEMPORARY HOMESHouzz Tour: Contemporary Glamour in a Historic London Flat
An elegant Kensington apartment is updated to make it a vibrant home for a creative family
Full Story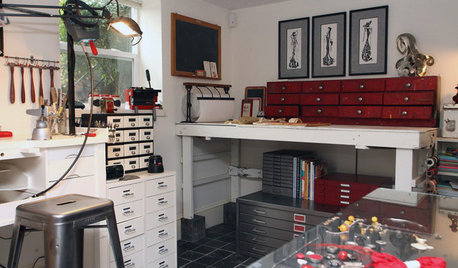
ROOM OF THE DAYMy Houzz: Basement Artist Studio to Inspire
Old things find a new life in this Portland homeowner’s creative sanctuary for art and tinkering
Full Story







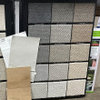


Nina HudsonOriginal Author
W
Related Professionals
Bloomingdale Interior Designers & Decorators · Frisco Architects & Building Designers · Rocky Point Architects & Building Designers · Town and Country Architects & Building Designers · Soledad Kitchen & Bathroom Designers · Town 'n' Country Kitchen & Bathroom Designers · Madison Furniture & Accessories · San Francisco Furniture & Accessories · Glenvar Heights Furniture & Accessories · Aberdeen General Contractors · Florham Park General Contractors · Fredonia General Contractors · Hampton General Contractors · Point Pleasant General Contractors · Summit General ContractorsNina HudsonOriginal Author
Nina HudsonOriginal Author
Alexandra
Alexandra
Nina HudsonOriginal Author
Nina HudsonOriginal Author
Alexandra
Alexandra
Alexandra
Alexandra
Nina HudsonOriginal Author
Alexandra