Electrical Outlet In Island - County Codes
Homeowner
8 years ago
last modified: 8 years ago
Featured Answer
Sort by:Oldest
Comments (37)
Related Professionals
Panama City Beach Architects & Building Designers · Hammond Kitchen & Bathroom Designers · Kalamazoo Kitchen & Bathroom Designers · Boston Furniture & Accessories · Culver City Furniture & Accessories · Greenwood Village Furniture & Accessories · Richfield Furniture & Accessories · Salem General Contractors · Alabaster General Contractors · Davidson General Contractors · Jackson General Contractors · Union Hill-Novelty Hill General Contractors · Vermillion General Contractors · Waldorf General Contractors · Waterville General ContractorsHomeowner
8 years agolast modified: 8 years agoHomeowner
8 years agoHomeowner
8 years agodeeblankenship
7 years agoUser
7 years agoKathi Steele
7 years agoRenee Texas
7 years agoT. J.
7 years agoUser
7 years agolast modified: 7 years agoperion
5 years agoGN Builders L.L.C
5 years agoperion
5 years agoHALLETT & Co.
5 years agoperion
5 years agosuzyq53
5 years agoUser
5 years agolast modified: 5 years agosuzyq53
5 years agoGN Builders L.L.C
5 years agoEdie lenee
3 years agoRoger Golladay
2 years agoKuche+Cucina
2 years agoCristina Becerra
last yearlast modified: last yearBrickwood Builders, Inc.
last yearFrank and Frank
last yearlast modified: last year
Related Stories

CONTRACTOR TIPSBuilding Permits: What to Know About Green Building and Energy Codes
In Part 4 of our series examining the residential permit process, we review typical green building and energy code requirements
Full Story
CONTRACTOR TIPSBuilding Permits: 10 Critical Code Requirements for Every Project
In Part 3 of our series examining the building permit process, we highlight 10 code requirements you should never ignore
Full Story
GREAT HOME PROJECTSPower to the People: Outlets Right Where You Want Them
No more crawling and craning. With outlets in furniture, drawers and cabinets, access to power has never been easier
Full Story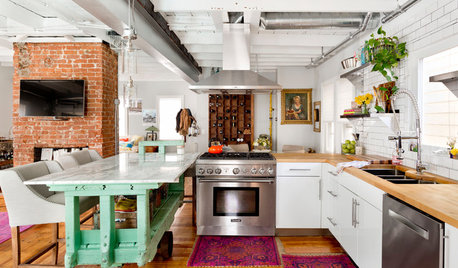
HOUZZ TOURSMy Houzz: Salvage Finds and DIY Love in Rhode Island
A Providence couple layers on meaningful mementos and hands-on style for a personalized interior palette
Full Story
KITCHEN DESIGNHow to Design a Kitchen Island
Size, seating height, all those appliance and storage options ... here's how to clear up the kitchen island confusion
Full Story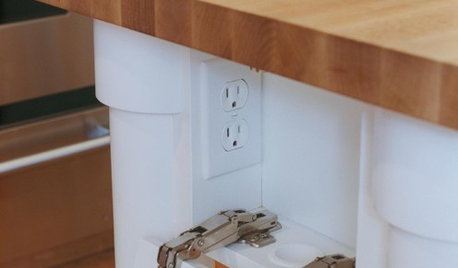
KITCHEN DESIGNHow to Hide Those Plugs and Switches
5 ways to camouflage your outlets — or just make them disappear
Full Story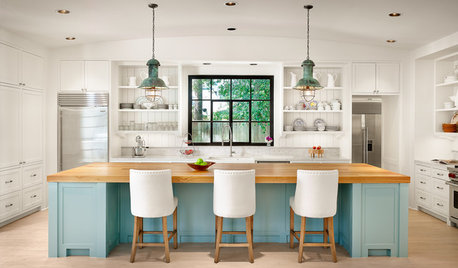
MOST POPULARHouzz TV: Let’s Go Island Hopping
Sit back and enjoy a little design daydreaming: 89 kitchen islands, with at least one for every style
Full Story
MOST POPULARHow Much Room Do You Need for a Kitchen Island?
Installing an island can enhance your kitchen in many ways, and with good planning, even smaller kitchens can benefit
Full Story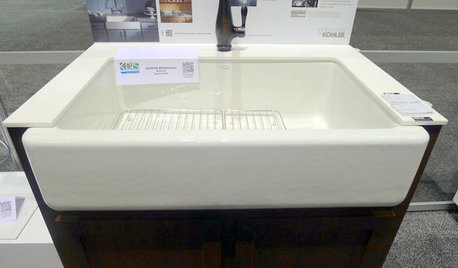
Highlights From the 2012 Kitchen and Bath Industry Show
Innovations in sinks, outlets and surface materials for kitchens and baths shone at this year's show
Full Story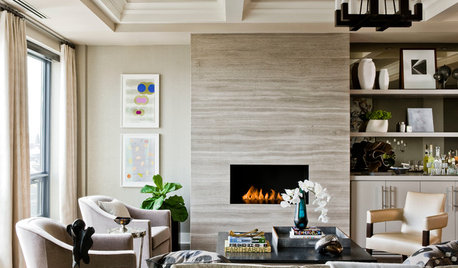
LIVING ROOMSHow to Convert Your Wood-Burning Fireplace
Learn about inserts and other options for switching your fireplace from wood to gas or electric
Full StoryMore Discussions






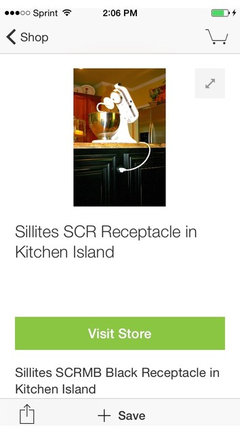
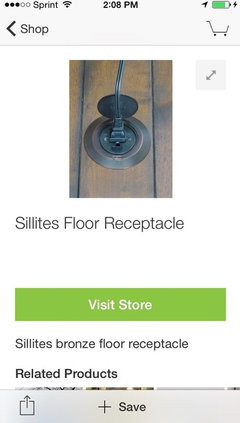
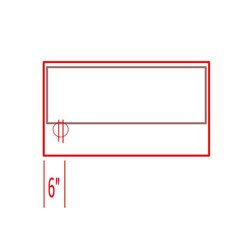
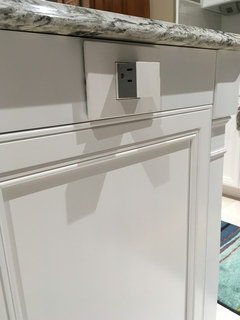


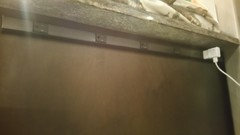
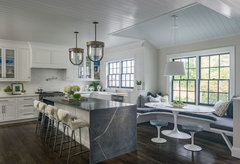
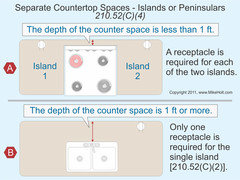
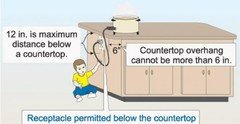
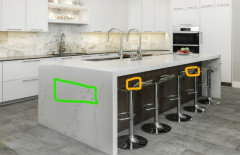
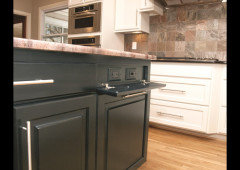




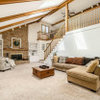
GN Builders L.L.C