New vanity drawer hits door casing...what would you do?
qtazza
8 years ago
Featured Answer
Comments (39)
thegypsyrover
8 years agoRuebl Builders LLC
8 years agoRelated Professionals
Birmingham Interior Designers & Decorators · Enterprise Architects & Building Designers · North Bergen Architects & Building Designers · Cuyahoga Falls Kitchen & Bathroom Designers · St. Louis Furniture & Accessories · Thousand Oaks Furniture & Accessories · Aventura Furniture & Accessories · Highland Park Furniture & Accessories · Port Chester Furniture & Accessories · Augusta General Contractors · Buena Park General Contractors · Evans General Contractors · Irving General Contractors · Pico Rivera General Contractors · Sulphur General Contractorsartcarved
8 years agoAnkeny Architects LLC
8 years agoHal Braswell Consulting
8 years agoAnkeny Architects LLC
8 years agoHal Braswell Consulting
8 years agothegypsyrover
8 years agockfhooper
8 years agoBrickwood Builders, Inc.
8 years agoUser
8 years agoUser
8 years agoLila
8 years agoButterfly Yao CKBD
8 years agolast modified: 8 years agoashtonchic
8 years agoUser
8 years agoTonia Tussey
8 years agothegypsyrover
8 years agoUser
8 years agoerinsean
8 years agoqtazza
8 years agoScott Design, Inc.
8 years agoGannonCo
8 years agoqtazza
8 years agolast modified: 8 years agocbauzon
8 years agoqtazza
8 years agocbauzon
8 years agoqtazza
8 years agosuezbell
8 years agolast modified: 8 years agosmyrick2
7 years ago467181pbj
7 years agoSandra Almeida
3 years agoUser
3 years agoRachel Eck
2 years agoMaria Peraza
last yearJAN MOYER
last year
Related Stories
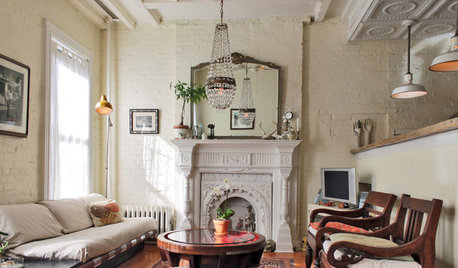
ECLECTIC STYLE5 Reasons to Hit That Secondhand Store
New things have their place, but old things have a history and beauty all their own
Full Story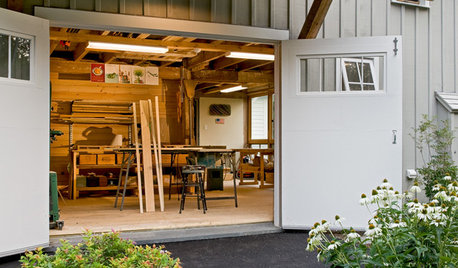
LIFEStressed Out? Try Hitting the Woodshop
Building things with your hands just might boost your mood while giving you personal new pieces for your home
Full Story
KITCHEN STORAGE8 Cabinet Door and Drawer Types for an Exceptional Kitchen
Pick a pocket or flip for hydraulic. These alternatives to standard swing-out cabinet doors offer more personalized functionality
Full Story
GREAT HOME PROJECTSHow to Add Toe Kick Drawers for More Storage
Great project: Install low-lying drawers in your kitchen or bath to hold step stools, pet bowls, linens and more
Full Story
BATHROOM DESIGNThe Case for a Curbless Shower
A Streamlined, Open Look is a First Thing to Explore When Renovating a Bath
Full Story
REMODELING GUIDESThe Case for Waiting to Remodel
We know, you're excited to make your home match your vision. But your vision may change once you've lived there awhile
Full Story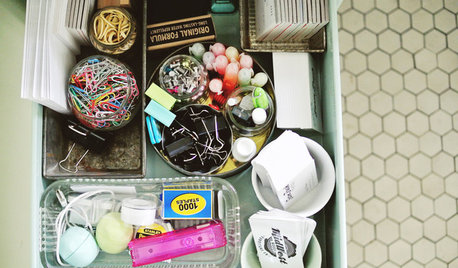
MOST POPULAR8 Ways to Get a Handle on the Junk Drawer
Don’t sweat the small stuff — give it a few drawers of its own, sorted by type or task
Full Story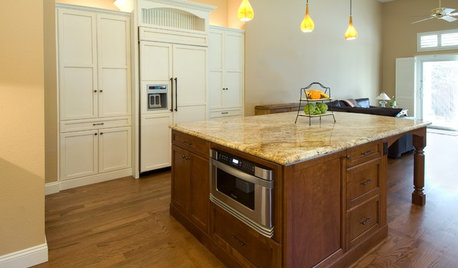
KITCHEN DESIGNDiscover the Pull of Microwave Drawers
More accessible, less noticeable and highly space efficient, microwave drawers are a welcome newcomer in kitchen appliances
Full Story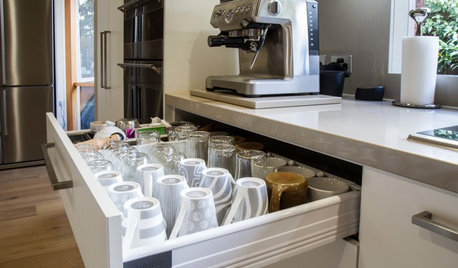
KITCHEN STORAGEPulling Power: Clever Drawer Tactics for a Kitchen
It’s not how many drawers you have in your kitchen; it’s how they work for you
Full Story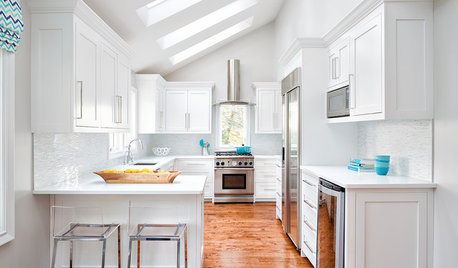
ORGANIZINGThe Case for Hidden Storage
Imagine how much more peaceful your home would feel with cleared surfaces. And that’s just one reason to stow your supplies
Full StoryMore Discussions






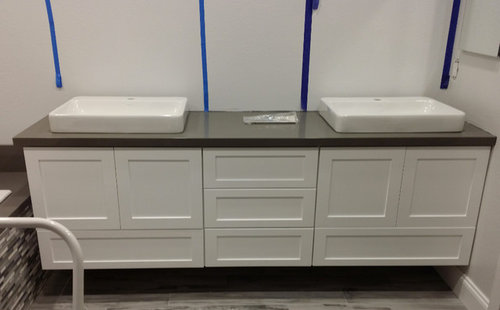
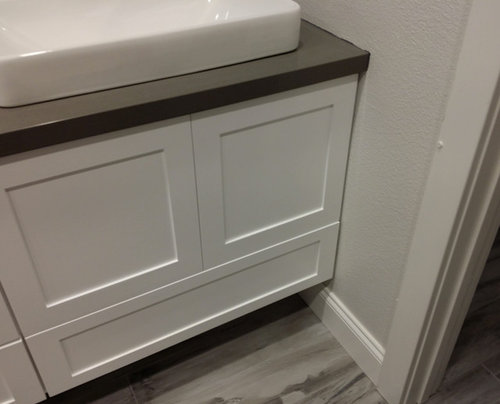



wsea