Need help for my master bedroom with en suite
aumelle
8 years ago
last modified: 8 years ago
Related Stories

Storage Help for Small Bedrooms: Beautiful Built-ins
Squeezed for space? Consider built-in cabinets, shelves and niches that hold all you need and look great too
Full Story
BEDROOMSBefore and After: French Country Master Suite Renovation
Sheila Rich helps couple reconfigure dark, dated rooms to welcome elegance, efficiency and relaxation
Full Story
DECLUTTERINGDownsizing Help: Choosing What Furniture to Leave Behind
What to take, what to buy, how to make your favorite furniture fit ... get some answers from a homeowner who scaled way down
Full Story
REMODELING GUIDESKey Measurements for a Dream Bedroom
Learn the dimensions that will help your bed, nightstands and other furnishings fit neatly and comfortably in the space
Full Story
SMALL SPACESDownsizing Help: Where to Put Your Overnight Guests
Lack of space needn’t mean lack of visitors, thanks to sleep sofas, trundle beds and imaginative sleeping options
Full Story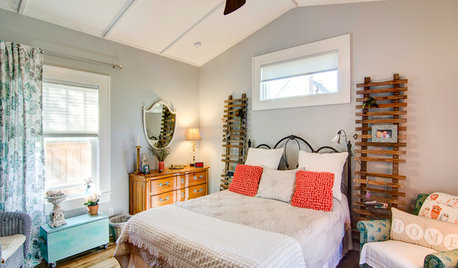
BEDROOMSRoom of the Day: From Laundry Room to Shabby Chic-Style Master Suite
A Florida bungalow addition mixes modern amenities with pieces of the past, thanks to a homeowner’s love for using old things in new ways
Full Story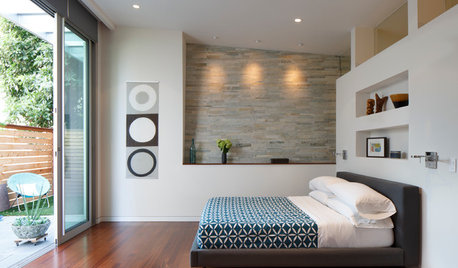
ROOM OF THE DAYRoom of the Day: From Dark Basement to Bright Master Suite
Turning an unsightly retaining wall into an asset, these San Francisco homeowners now have a bedroom that feels like a getaway
Full Story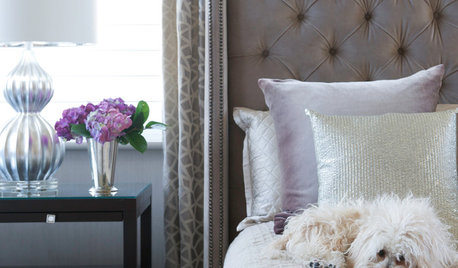
DECORATING GUIDESRoom of the Day: Serene Glamour Suits a Master Bedroom
This sleeping spot feels like a luxury hotel — one where kids and dogs are welcomed with open arms
Full Story
REMODELING GUIDESRoom of the Day: Storage Attic Now an Uplifting Master Suite
Tired of sharing a bathroom with their 2 teenage kids, this couple moves on up to a former attic space
Full Story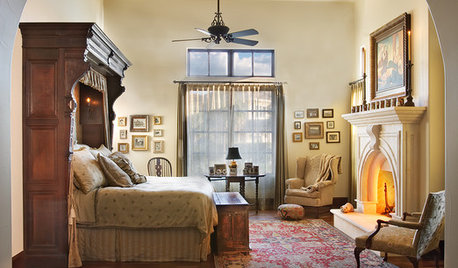
MORE ROOMSRoom of the Week: A Master Suite in a Warm, Mexican Style
Private foyer, hand-carved fireplace and confessional-booth headboard create a unique sanctuary
Full Story0






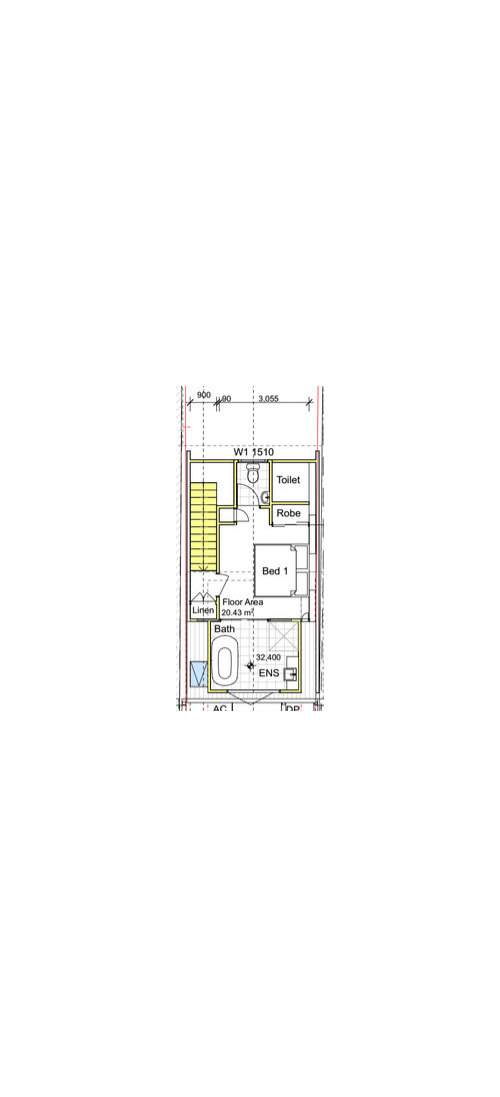




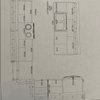
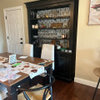
Gray & Walter, Ltd.
aumelleOriginal Author
Related Professionals
West Jordan Architects & Building Designers · Bell Gardens Architects & Building Designers · Augusta Furniture & Accessories · Miami Beach Furniture & Accessories · North Hollywood Furniture & Accessories · Murraysville General Contractors · Buena Park General Contractors · Dunedin General Contractors · Eatontown General Contractors · Hermitage General Contractors · Hutchinson General Contractors · Kemp Mill General Contractors · Kilgore General Contractors · Rossmoor General Contractors · Security-Widefield General ContractorsRawketgrl
aumelleOriginal Author
Judy Mishkin