Please help! What is wrong with my island?
alcova
8 years ago
Featured Answer
Comments (24)
Related Professionals
Garden City Interior Designers & Decorators · Mount Sinai Interior Designers & Decorators · Brushy Creek Architects & Building Designers · North Hollywood Furniture & Accessories · San Diego Furniture & Accessories · Stamford Furniture & Accessories · Four Corners General Contractors · Albany General Contractors · Bel Air General Contractors · Coatesville General Contractors · Kemp Mill General Contractors · Mobile General Contractors · Palestine General Contractors · Port Huron General Contractors · Winfield General Contractorsalcova
8 years agolast modified: 8 years agoUser
8 years agoUser
8 years agoUser
8 years agoalcova
8 years agoalcova
8 years agoKaestner Designs - Kitchens, Baths & Interiors
8 years agolast modified: 8 years agoalcova thanked Kaestner Designs - Kitchens, Baths & Interiorscaralee61
6 years agoKathryn Collins
10 months agoKathryn Collins
10 months agomillworkman
10 months agoAntwon
10 months agoAntwon
10 months ago
Related Stories
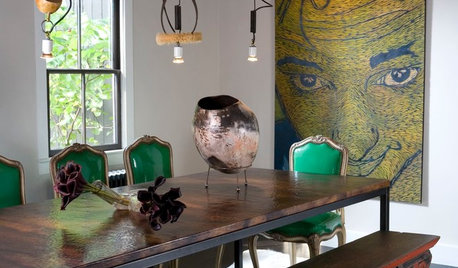
LIFEYou Said It: ‘Every Room Should Have the Right Wrong Thing’ and More
This week on Houzz we were inspired to break out of catalog styling ruts and let our design freak flags fly
Full Story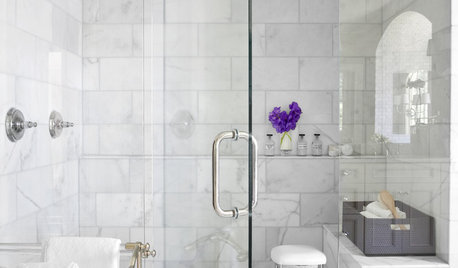
REMODELING GUIDESWhy Marble Might Be Wrong for Your Bathroom
You love its beauty and instant high-quality appeal, but bathroom marble has its drawbacks. Here's what to know before you buy
Full Story
LIFEYou Said It: ‘The Wrong Sink Can Make You Hate Your Kitchen’
Design advice, inspiration and observations that struck a chord this week
Full Story
LIFEDecluttering — How to Get the Help You Need
Don't worry if you can't shed stuff and organize alone; help is at your disposal
Full Story
COLORPick-a-Paint Help: How to Create a Whole-House Color Palette
Don't be daunted. With these strategies, building a cohesive palette for your entire home is less difficult than it seems
Full Story
MOVINGRelocating Help: 8 Tips for a Happier Long-Distance Move
Trash bags, houseplants and a good cry all have their role when it comes to this major life change
Full Story
MOST POPULAR7 Ways to Design Your Kitchen to Help You Lose Weight
In his new book, Slim by Design, eating-behavior expert Brian Wansink shows us how to get our kitchens working better
Full Story
ORGANIZINGStick to Your Resolutions: Help From a Pro Organizer
Accomplish your goals — from decluttering to rediscovering fitness — for real this time
Full Story
HOME OFFICESQuiet, Please! How to Cut Noise Pollution at Home
Leaf blowers, trucks or noisy neighbors driving you berserk? These sound-reduction strategies can help you hush things up
Full StoryMore Discussions






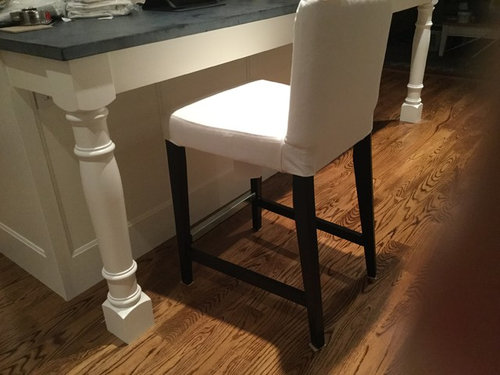

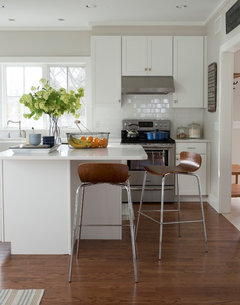


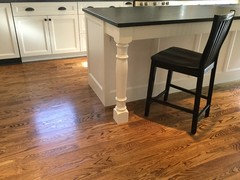
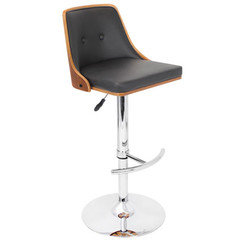




live_wire_oak