kitchen booth; make sense with dimensions?
Adriana Herzgovina
8 years ago
Related Stories

HOME OFFICESRoom of the Day: Home Office Makes the Most of Awkward Dimensions
Smart built-ins, natural light, strong color contrast and personal touches create a functional and stylish workspace
Full Story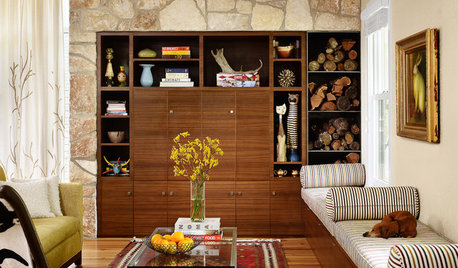
DECORATING GUIDESEngage the 5 Senses for Decorating Appeal
Create positively pleasing rooms by bringing sights, sounds and more that soothe or stimulate as you desire
Full Story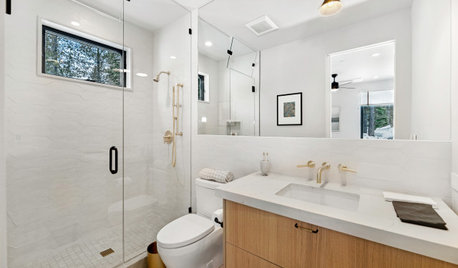
BATHROOM DESIGNKey Measurements to Make the Most of Your Bathroom
Fit everything comfortably in a small or medium-size bath by knowing standard dimensions for fixtures and clearances
Full Story
THE HARDWORKING HOMESmart Ways to Make the Most of a Compact Kitchen
Minimal square footage is no barrier to fulfilling your culinary dreams. These tips will help you squeeze the most out of your space
Full Story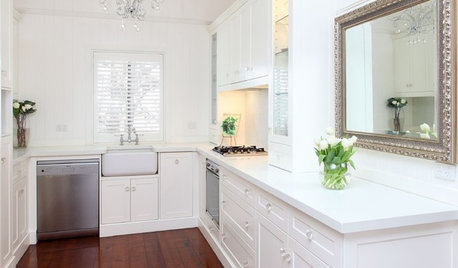
Mirrors Make an Unexpected Appearance in the Kitchen
A reflective surface can lighten up and open up your cooking and dining area
Full Story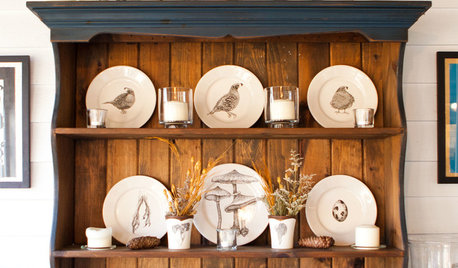
KITCHEN STORAGESmart Storage: Make the Most of Your Hutch
End the “Where are those ... ?” conundrum by storing seasonal and everyday items in a well-organized hutch
Full Story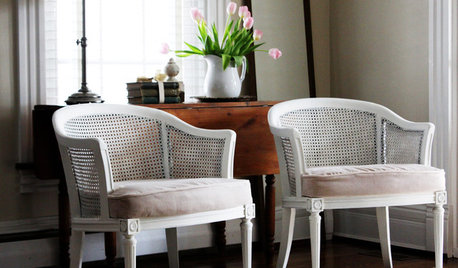
BUDGET DECORATINGBudget Decorator: 8 Ways to Make Old Furniture Look Brand New
Learn stripping, staining, painting and reupholstering basics to make bargain-basement furniture worthy of center stage at home
Full Story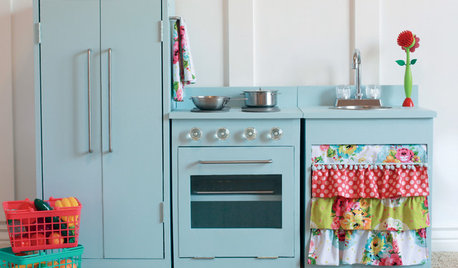
KIDS’ SPACESHow to Make an Enchanting Kids' Play Kitchen
To delight your little one this holiday season, give an adorable wood oven and sink you build with love
Full Story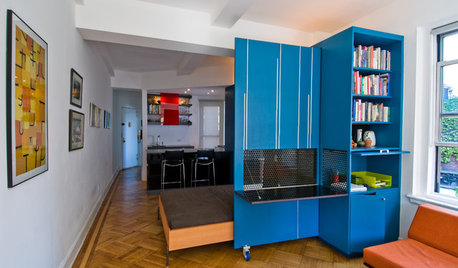
STORAGEFolding Designs Make the Most of Your Space
Look to furniture and doors that fold to increase usable living space without crimping your style
Full Story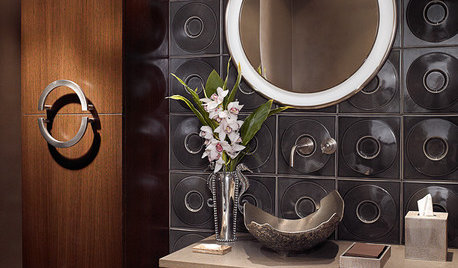
STORAGEDesign Details: Make the Most of Your Cabinet Pulls
Update Your Hardware for a Whole New Look
Full StoryMore Discussions






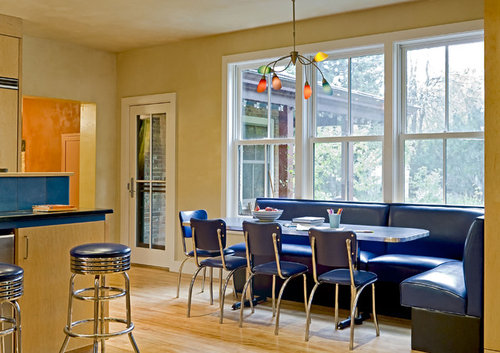
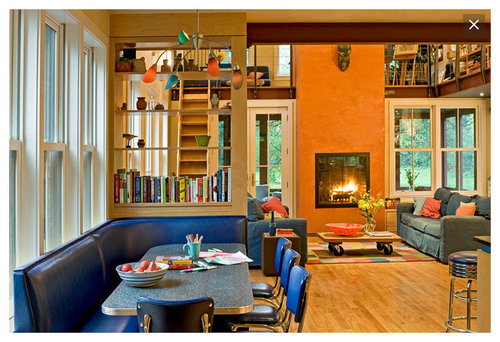




Related Professionals
East Hanover Interior Designers & Decorators · Little Egg Harbor Twp Interior Designers & Decorators · Queens Interior Designers & Decorators · Lafayette Kitchen & Bathroom Designers · Midvale Kitchen & Bathroom Designers · North Versailles Kitchen & Bathroom Designers · Franklin Furniture & Accessories · St. Louis Furniture & Accessories · Walnut Creek Furniture & Accessories · Woodstock Furniture & Accessories · Cibolo General Contractors · Browns Mills General Contractors · Everett General Contractors · Greensburg General Contractors · Tyler General Contractors