'72 Ranch Living Room Makeover
Wolffe Interiors
11 years ago
last modified: 11 years ago
Featured Answer
Sort by:Oldest
Comments (31)
Wolffe Interiors
11 years agoMega Builders
11 years agoWolffe Interiors
11 years agolast modified: 11 years agoAngela Walker
11 years agoWolffe Interiors
11 years agoTanya Schoenroth Design
11 years agoWolffe Interiors
11 years agolast modified: 11 years agojenlowenberg
11 years agoWolffe Interiors
11 years agolast modified: 11 years agoMegan Koopman
11 years agoSusan Shaffer
11 years agoMarlene Reimer
11 years agoprincessklyver
11 years agolinderella
11 years agoonthefence
11 years agomamaloulove
11 years agolyrics1967
11 years agoitsjena
11 years agoginale
11 years agomamaloulove
11 years agoriesy
11 years agosuz1812
11 years agojuniperjo
11 years agoStudio S Squared Architecture, Inc.
11 years agoWolffe Interiors
11 years agoSusan
11 years agoWolffe Interiors
11 years agolast modified: 11 years agostarzzzinhereyes
11 years agoWolffe Interiors
11 years agolast modified: 11 years agoSPACIALISTS
11 years ago
Related Stories
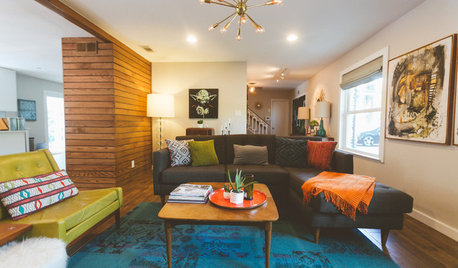
HOUZZ TOURSMy Houzz: Colorful Makeover for a Texas Ranch House
After a decade in a dated home, this family embarks on a vibrant remodel
Full Story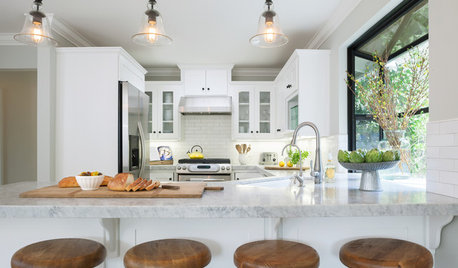
KITCHEN DESIGNKitchen of the Week: A Burst Pipe Spurs a Makeover
Once dark and clunky, this compact kitchen in a 1962 ranch is now light, bright and cheerful
Full Story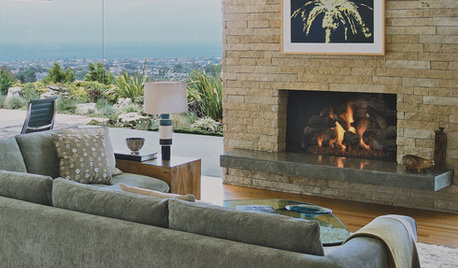
HOUZZ TOURSHouzz Tour: Warm, Mid-Century Makeover
Tour an Updated 'Atomic Ranch' With a Killer Coastal View
Full Story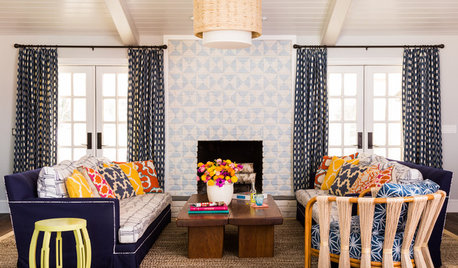
RANCH HOMESRoom of the Day: Ranch House Refresh
An interior designer revamps a living room-family room
Full Story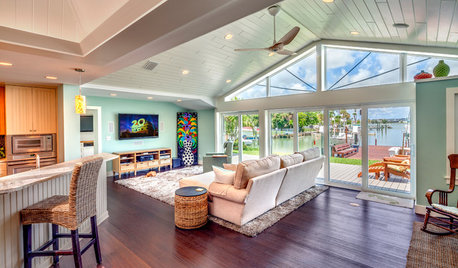
REMODELING GUIDESCoastal Makeover: A Florida Home Sees the Light
They're done! Check out the result of a ranch home that went from dark and dated to bright and airy — with a coveted water view
Full Story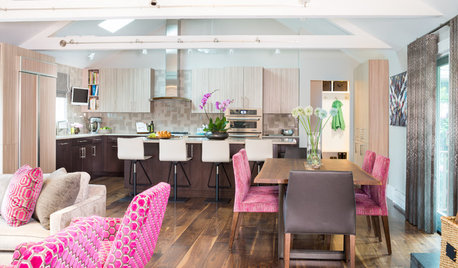
KITCHEN DESIGNLightened-Up Midcentury Kitchen Goes With the Flow
A ranch’s kitchen, dining area and living room are combined in one beautifully unified space, while a mudroom solves a clutter problem
Full Story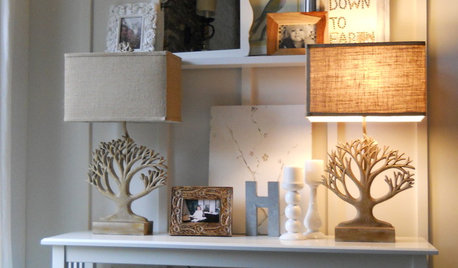
HOUZZ TOURSHouzz Tour: A Sweet Southern Makeover
A 1970s Atlanta Ranch House Goes Casually Glam
Full Story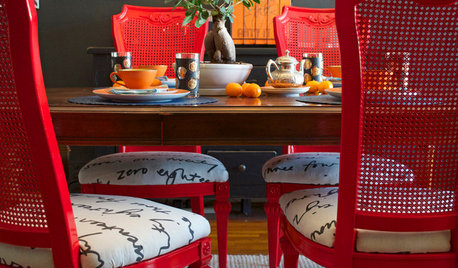
DIY PROJECTSDining Set Makeover: Paint and Tea-Tinted Fabric Make Old Chairs New
Reclaim dated dining chairs for far less than buying new, using spray paint, modern fabric and a handful of tea bags
Full Story
Houzz Call: Show Us Your Paint Makeovers
Let your newly repainted house or room do the "How d'ya like me now?" strut right here — it might just be featured in an upcoming ideabook
Full Story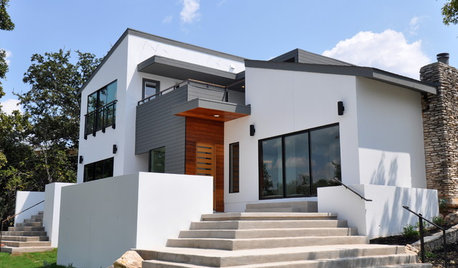
HOUZZ TOURSHouzz Tour: Modern Renewal for a Tired Texas Ranch
This major makeover involved additions, layout changes and a new facade. See the stunning results here
Full StorySponsored
Custom Craftsmanship & Construction Solutions in Franklin County
More Discussions



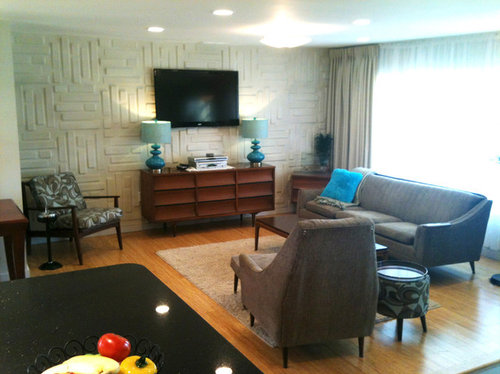

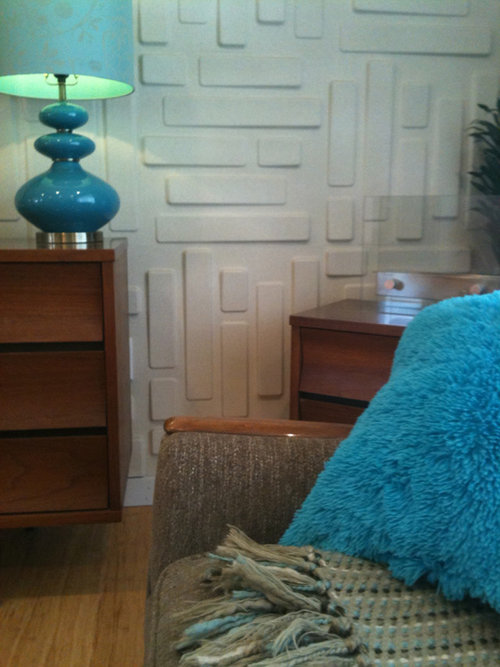


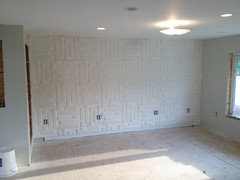
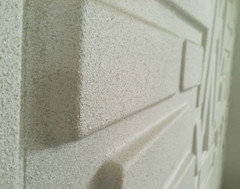
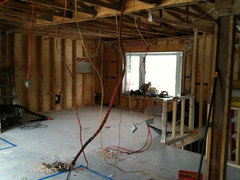





Wolffe InteriorsOriginal Author