master closet, need advice, slanted ceilings.
Sherrie ohh
8 years ago
Featured Answer
Sort by:Oldest
Comments (16)
havingfun
8 years agokmcg123
8 years agoRelated Professionals
Fort Lewis Architects & Building Designers · Queen Creek Kitchen & Bathroom Designers · Ridgefield Kitchen & Bathroom Designers · San Jose Kitchen & Bathroom Designers · Saint Charles Kitchen & Bathroom Designers · Cartersville Furniture & Accessories · Roseville Furniture & Accessories · Toledo Furniture & Accessories · Maplewood Furniture & Accessories · Coshocton General Contractors · Pacifica General Contractors · Pasadena General Contractors · Solon General Contractors · Winfield General Contractors · Westmont General ContractorsSherrie ohh
8 years agoSherrie ohh
8 years agoJan Neiges, CMKBD with NKBA
8 years agoDeborah Broockerd/DkB Design Services
8 years agomonjav2
8 years agoTracy Taylor
8 years agoKelley Dockrey
8 years agoPatricia Colwell Consulting
8 years agoMissy Bee
8 years agosunnydrew
8 years agokeenplanner
8 years agochiflipper
8 years agoSherrie ohh
8 years ago
Related Stories

REMODELING GUIDESContractor Tips: Advice for Laundry Room Design
Thinking ahead when installing or moving a washer and dryer can prevent frustration and damage down the road
Full Story
DECORATING GUIDES10 Design Tips Learned From the Worst Advice Ever
If these Houzzers’ tales don’t bolster the courage of your design convictions, nothing will
Full Story
BATHROOM DESIGNDreaming of a Spa Tub at Home? Read This Pro Advice First
Before you float away on visions of jets and bubbles and the steamiest water around, consider these very real spa tub issues
Full Story
LIFEEdit Your Photo Collection and Display It Best — a Designer's Advice
Learn why formal shots may make better album fodder, unexpected display spaces are sometimes spot-on and much more
Full Story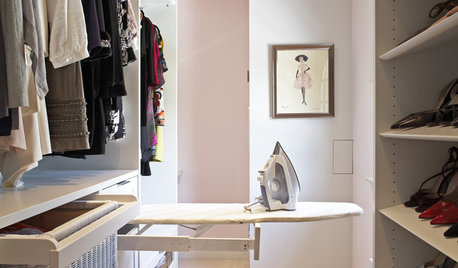
CLOSETSDesigner's Touch: 10 Amazing Master Closets
Let these exquisitely organized, expertly crafted master closets inspire you to enhance your own closet or dressing area
Full Story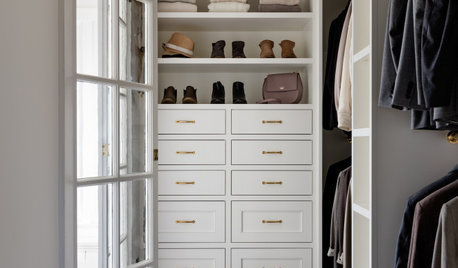
ORGANIZINGProfessional Tips for Organizing Your Clothes Closet
As summer draws to a close, get expert advice on editing and organizing your wardrobe
Full Story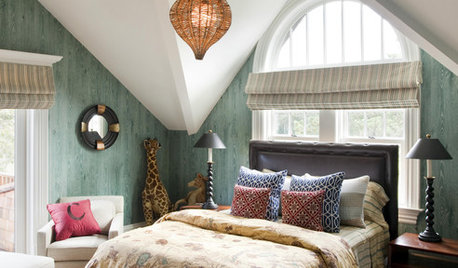
DECORATING GUIDESHow to Lay Out a Master Bedroom for Serenity
Promote relaxation where you need it most with this pro advice for arranging your master bedroom furniture
Full Story
BATHROOM VANITIESShould You Have One Sink or Two in Your Primary Bathroom?
An architect discusses the pros and cons of double vs. solo sinks and offers advice for both
Full Story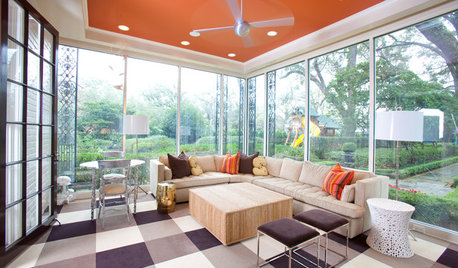
MOST POPULARHeads-Up Hues: 10 Bold Ceiling Colors
Visually raise or lower a ceiling, or just add an eyeful of interest, with paint from splashy to soothing
Full Story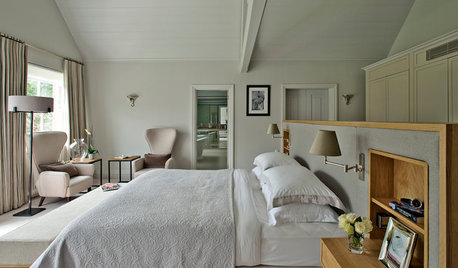
ORGANIZINGSmart Solutions for Clothes Closets
The Hardworking Home: Explore these ways to store your clothes, shoes and accessories to make the most of your space
Full Story





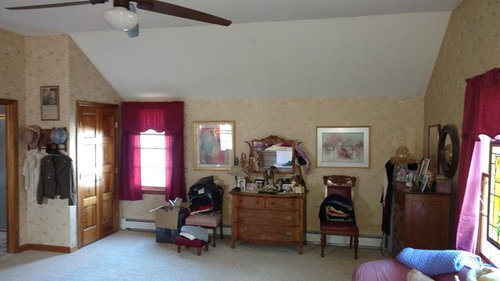

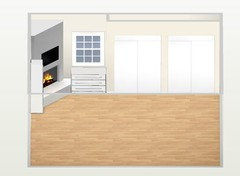


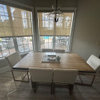
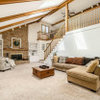
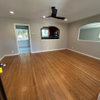

Tracy Taylor