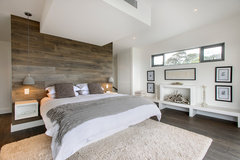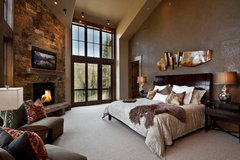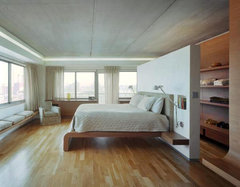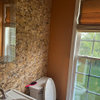Need help with furniture layout in master bedroom
Lauren Yang
11 years ago
Featured Answer
Comments (27)
rinked
11 years agolast modified: 11 years agoCarolina
11 years agoRelated Professionals
Rockland Interior Designers & Decorators · Clive Architects & Building Designers · Vancouver Architects & Building Designers · Yeadon Architects & Building Designers · Los Angeles Furniture & Accessories · Marietta Furniture & Accessories · Coos Bay General Contractors · Dunedin General Contractors · Mansfield General Contractors · Medway General Contractors · Muskogee General Contractors · Riverdale General Contractors · Riverdale General Contractors · Rotterdam General Contractors · Waldorf General Contractorskitasei
11 years agoCarolina
11 years agoFurnitureNYC
11 years agoHaus&Studio
11 years agotsudhonimh
11 years agorinked
11 years agolast modified: 11 years agoJulie Thome Draperies, Inc.
11 years agoPat Gericke & Associates, LLC
11 years agokitasei
11 years agoPat Gericke & Associates, LLC
11 years agobevballew
11 years agobevballew
11 years agoKathy
11 years agoLauren Yang
11 years agolast modified: 11 years agoCarolina
11 years agoslsf61
11 years agokathy
11 years agoCarolina
11 years agobevballew
11 years agoLauren Yang
11 years agokathy
11 years agobevballew
11 years agoCarolina
11 years agoBy Design EM
11 years ago
Related Stories

BATHROOM WORKBOOKStandard Fixture Dimensions and Measurements for a Primary Bath
Create a luxe bathroom that functions well with these key measurements and layout tips
Full Story
DECLUTTERINGDownsizing Help: Choosing What Furniture to Leave Behind
What to take, what to buy, how to make your favorite furniture fit ... get some answers from a homeowner who scaled way down
Full Story
Storage Help for Small Bedrooms: Beautiful Built-ins
Squeezed for space? Consider built-in cabinets, shelves and niches that hold all you need and look great too
Full Story
REMODELING GUIDESKey Measurements for a Dream Bedroom
Learn the dimensions that will help your bed, nightstands and other furnishings fit neatly and comfortably in the space
Full Story
UNIVERSAL DESIGNMy Houzz: Universal Design Helps an 8-Year-Old Feel at Home
An innovative sensory room, wide doors and hallways, and other thoughtful design moves make this Canadian home work for the whole family
Full Story
LIFE12 House-Hunting Tips to Help You Make the Right Choice
Stay organized and focused on your quest for a new home, to make the search easier and avoid surprises later
Full Story
SELLING YOUR HOUSE10 Low-Cost Tweaks to Help Your Home Sell
Put these inexpensive but invaluable fixes on your to-do list before you put your home on the market
Full Story
SELLING YOUR HOUSE5 Savvy Fixes to Help Your Home Sell
Get the maximum return on your spruce-up dollars by putting your money in the areas buyers care most about
Full Story
COLORPaint-Picking Help and Secrets From a Color Expert
Advice for wall and trim colors, what to always do before committing and the one paint feature you should completely ignore
Full Story
KITCHEN DESIGNKey Measurements to Help You Design Your Kitchen
Get the ideal kitchen setup by understanding spatial relationships, building dimensions and work zones
Full StoryMore Discussions





















kitasei