Red couch crisis
So we just received a replacement slipcover for our LR sofa. It turned out to be a lighter shade than the sample swatch.
Instead of being a true red, it's more coral, almost pinkish. That means it's a shade off from matching the rug and we DO NOT love it.

Since it was custom order it's non-returnable. Now we have to decide if we can live with it or even learn to like it with the right accessories, or if we should start over.
We haven't found side chairs we like for opposite the coffee table, and we haven't decided what color slipcover for the coordinating big chair (right now it's still the old wheat color slipcover - we were debating whether they should match or be different).

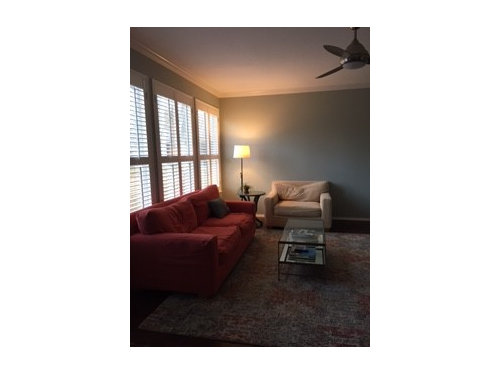
We could order a different more neutral slipcover for the sofa instead (thus paying double - gah!) or we could move the red couch back upstairs where nobody sees it, and buy something else here (more than double - eek!)
I'm so tired of feeling like my living room is pieced together and we were trying to tie things together with a colorful anchor piece, but now that's backfired and it looks like all a mess.
Who has ideas?! What would you do?
Comments (73)
zzmom40
8 years agoReally like the clean lines of that sofa...yes keep the rug and change the sofa...one thing at a time...if you do change out the old one take new picture so we can help guide you with new art and a chair....I actually would keep your coffee table.Related Professionals
Four Corners Architects & Building Designers · Ridgewood Kitchen & Bathroom Designers · Saint Charles Kitchen & Bathroom Designers · Annandale Furniture & Accessories · Redmond Furniture & Accessories · Ventura Furniture & Accessories · San Elizario Furniture & Accessories · Los Gatos Furniture & Accessories · Dunkirk General Contractors · Greenville General Contractors · Homewood General Contractors · Montclair General Contractors · Natchitoches General Contractors · Newington General Contractors · Perrysburg General Contractorshousegal200
8 years agoYou don't need to change the sofa, the rug, or the coffee table IMO--they're fine. Slightly loose slipcovers are a relaxed, comfy "look." Just add the two additional chairs in a beige that's at the "silver" end of the spectrum as shown in your later photo of the rug. The chairs should be comfy but with open legs and a -smaller scale than your big chair. Place them at either end of the coffee table to create a conversational grouping. (Your coffee table is fine and will make for an anchor within your grouping.) Because the walls are a grayish sage, I don't think blue chairs will work but I like the style of the one Susan shows.
Affordable ways to tie everything together:
--Get sofa pillows in sage/silver and and just a bit red to break up the red expanse.
--Replace the gray and white door shade with a plain white one. Any patterns coming into the room should be in pillows and art work.
--Replace the painting over the fireplace with a large framed mirror that will bounce light from your windows into the room. Since you have some brown in the fireplace and your console, then a bronze frame could work.
--Take your time looking for art. You seem to like big graphic pieces. Choose colors that will work in the room in sage/silver and a teeny bit of red. You can do a search by plugging in the colors and see what speaks to you. Take your time. Get a good-sized piece of art, too, for that far wall, which is what you face when you come into the room. The right painting will pull you in. These aren't necessarily the right ones, but just examples. Many online art sources offer paintings as double or tryptics, since you have such a big wall.
--The other alternative to art for the big wall is to have white floor-to-ceiling wall system for books and well-edited pieces you already own.

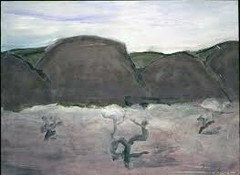

cprice88
Original Author8 years agoThanks, everyone, these ideas are helping me sort out a plan. Hopefully the slipcover people will reply to me soon with an answer about whether I can get a return or exchange on it based on how poor the fit ended up being. I worry they won't do anything at all because I re-read the order agreement I signed and it of course has all sorts of verbiage that makes it sound like I'm stuck with whatever I get - so it will come down to how much they care about the customer being happy or not. That outcome will make a big difference in what my budget is; if it's exchange for store credit only I may be forced into buying a more expensive sofa from them.
Anyway, I do like my coffee table and actually feel that it's a good scale for the room. Before we had a chunky wood one and it felt overwhelming. But I'm generally a less-is-more fan when it comes to objects in the room. ;)
I've always been lukewarm on the rug; it's my husband who loves it.
We really like the Everett chairs from West Elm. How do people feel about that for a side chair option? They have a medium silver-gray shade that seems to work. Would that work w/the IKEA sofa? Or another sofa? I didn't love any of the sofas from West Elm.
http://www.westelm.com/products/everett-upholstered-chair-g432/
I'm in no way attached to the console piece where the TV is. I mean, I like it generally, but not necessarily in this room as it's something we've had a long time and it ended up getting moved into this room when we've moved.
I think the big challenges in this room are:
-The room is a long and narrow rectangle so it never has felt balanced, and the ceilings also are very high but the windows go very low along the one wall, so we struggle with getting things the right scale/height (this makes me wonder if we should get a less deep sofa next time around).
-The fireplace location on the angled wall is difficult to work around (I also hate that tile around it, but that's a whole other project).
-The 1st floor is open plan and basically a big circle so this room flows into other rooms, especially the kitchen and we have to maintain a walk-through zone on the kitchen end of the room.
cprice88
Original Author8 years agolast modified: 8 years agoOh, forgot to address the artwork above the fireplace: I like it, but as others said it doesn't coordinate well anymore in the room (it did with the first rug we had in here) so it can go. I just am not great at shopping for artwork; everything I pick tends to look too similar and I'm not very good at mixing styles. Yes, I do tend to like larger graphic and abstract pieces, but also like other things. I just have no confidence in my abilities in this area.
cprice88
Original Author8 years agoAlso, if they tell me I can have some $ back on the slipcover, we are open to blowing up the entire room and starting over if it comes to that, with a few exceptions: we cannot change the wall color, we're stuck w/the fireplace and flooring as-is for now, and I'd rather find a way to use the coffee table. It's metal frame and I have thought about painting the metal a bright color or something fun like that. It wasn't expensive (about $250) but its size, ease of cleaning the glass and two-tier functionality just feels right in the room to me.
housegal200
8 years agolast modified: 8 years agoEtsyhttps://www.etsy.com/listing/209918526/painting-original-abstract-square-36x36?ga_order=most_relevant&ga_search_type=all&ga_view_type=gallery&ga_search_query=gray%20and%20red%20paintings&ref=sr_gallery_12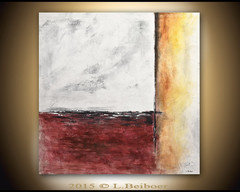
The West Elm Everett chairs are perfect--the pillow shown with it works well, too. Before you go ahead, though, get samples of the various grays and tans. First, match the sample to the wall since at least one of the chairs will be seen against that color. Then try that sample against the rug--it's a terrific rug, which works with the red couch and walls. The coffee table is fine.
Art work is tricky. Hopefully a pro on this thread can direct you to some art and sources that will really work. I was in a rush and didn't have time to look for better examples. I do think the back wall, not the fireplace, needs the art. Many artists, via Etsy and elsewhere, will do work on commission. Really a big, mirror with a metal or wood frame that echoes the metal frame of your coffee table or the surround on the fireplace will do a lot for the room.
cprice88 thanked housegal200Nandina Home & Design
8 years agocprice88
Original Author8 years agoWhat about moving the Judy Paul print from the kitchen (3rd pic down in earlier post) to the big wall in the LR? It seems like it has all the colors. Or is it too busy for the LR? (It works in kitchen b/c it's very clean and minimal w/white cabinets.)
cprice88
Original Author8 years agoRealizing we already have a mirror in another location that might work above the fireplace? It's similar metal finish to coffee table. Or would it be better to have a rectangular mirror?
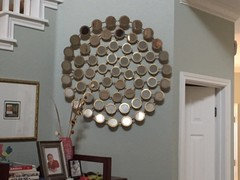
I like the idea of putting TV over fireplace, but dh says it's too high and also we've got a whole audio setup below it that would not have a place on the mantle. ;)
cprice88
Original Author8 years agoThis is the Judy Paul print I was talking about in foreground of pic:
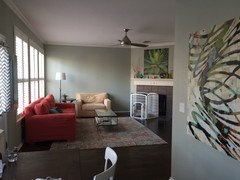
cprice88
Original Author8 years agolast modified: 8 years agoWould you ditch the yellow/wheat oversized chair or cover it w/neutral fabric? It's very comfortable for watching TV, but it also works well in one of the upstairs rooms so I could just move it.
What would you replace it with? The Everett side chairs would go on one or both of the sides where there's nothing right now (they are low enough to go opposite couch on other side coffee table and still watch TV right over them).
housegal200
8 years agoHave the Everett chairs face each other at each end of the coffee table. Pull in the one on the far wall side about a foot or two.
cprice88
Original Author8 years agoThey won't both fit on the end of coffee table (opposite yellow chair 1/2). It may seem like it from the photo, but they would be too crowded there. It's only about a 6' long open space and each chair is 3' wide.
They would need go opposite the red sofa where they can have more breathing room. That length is more like 9 ft. (angled fireplace makes it also look deceptively long).
The photos really makes the room seem much bigger than it is.
Does anyone have an opinion about moving the art and mirror I already have?
cprice88
Original Author8 years agoOh, wait, I re-read that and see you meant put a single Everett chair on either end of coffee table so they face each other. That leaves a really awkward, big open area opposite the couch (that's how it is now). And I should add that we rarely watch TV and more often sit and talk with guests, so the TV wall is not a focal point for us. Arranging that way would make it one. We'd rather the TV wall be in the background. What you also can't tell from this photo is that there is a garage entry door on that same wall w/the TV (to the right if you were facing TV). So we can't put anything else against that wall, and that's where everyone enters the room from the main home entryway which is further to the right of that.
It's such a weird shaped room!groveraxle
8 years agoKeep the sofa and the rug, even keep the wheat-colored chair, if you like. Or exchange it for a matching pair like West Elm's Everett. I'd replace the coffee table with an ottoman and restyle the fireplace.
The Judy Paul piece might go on the back wall if it's big enough.cprice88 thanked groveraxlecprice88
Original Author8 years agoNice Photoshopping. :) Here's the actual artwork switch, but they are just resting not yet mounted to the wall so they'd be up higher. I put the old couch slipcover back on for now until this whole slipcover situation is resolved.
I like the size and even the colors of the Judy Paul piece, but I think it would look better to have something that is overall darker than that on that wall.
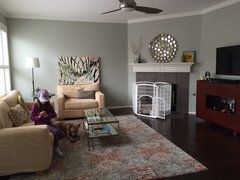
cprice88
Original Author8 years agolast modified: 8 years agoOh, in the photoshopped version, the Everett chair in the forefront of the picture (closest to the viewer) cannot be there. It would block the exterior door that leads to the backyard. That door is just a few feet away from this end of the sofa.
cprice88
Original Author8 years agoWe can't redo the fireplace right now. Because we will eventually replace the floors around it. And it is the same tile that's in the adjacent kitchen, which we also plan to eventually change. But before we can replace the flooring on the first floor, we have to replace 3 exterior doors (at which point we'll be ditching that chevron pattern curtain someone else commented about). It doesn't make sense to do all that in any different order b/c one affects the other. And those things will take a couple of years since we have to spread out the expense. So we need to make the most of what we've got.
cprice88
Original Author8 years agoThe fireplace is as much of an afterthought as the TV and it's better if they are not the focus of the room b/c neither gets used much. It's stupid that we even have fireplaces here. It's hot most of the time. :)
cprice88
Original Author8 years agoSome cute throw pillow options if red couch stays...?
http://www.tonicliving.com/Neo-Toile-Coral-pillow-P3301.aspxhttp://www.tonicliving.com/Bubbles-Citrus-pillow-P3681.aspx
http://www.tonicliving.com/Velvet-Water-pillow-P2985.aspx
http://www.tonicliving.com/Velvet-Poppy-pillow-P2289.aspx
http://www.tonicliving.com/Chrysler-Coral-pillow-P3571.aspx
http://www.tonicliving.com/Bubbles-Sterling-pillow-P3700.aspx
cprice88
Original Author8 years agoLamp? Think it has a touch of gold at the top of the base, so it brings in both metal tones together. (Another thing you can't see is that if you turn around you're looking into a kitchen full of stainless appliances so would also help connect spaces visually.)

cprice88
Original Author8 years agoWell, folks, it seems that Quatrine is going to screw us over on the slipcover. They're not willing to offer any kind refund or exchange. We even offered to pay a restocking fee to cover their fabric cost. They won't even agree to apply the slipcover cost to a new piece of furniture (which would be a larger sale for them). Can't remember the last time I experienced such a lack of care about losing a customer. So now we're out some $ and starting from scratch with choosing a new sofa elsewhere, while our credit card company argues with them.
Considering a sectional from West Elm. The Crosby 4 piece which would be 126" on the longer wall (that wall is 177" - where the windows are so it leaves about 50" between sofa and backyard exit door) and 99" along the shorter wall.
This seems like the best use of the full corner without leaving weird voids around the room in between pieces of furniture.
Though it does challenge us to figure out a wall-mount lamp for the corner over the sectional b/c now there's no room for a floor lamp there.
Thoughts on that?
cprice88
Original Author8 years agoSorry the pics are dark; it's really overcast and we have no working ceiling light in this room.
In these pics we positioned the existing sofa and chair to figure out the "footprint" this sectional would have (so the empty corner between chair and couch would all be filled w/the new sectional) - so just imagine it's one continuous piece of furniture from left side of chair, through corner and to right side of couch. Does that make sense?
Note: The new sectional would be about 4" shallower (from front to back/seat depth) than the couch and chair here now so that will also make a difference in how it fills the space, not as bulky. It also has open legs (which I'm excited about for cleaning ha).
The white chairs represent where we would put side chairs, but these are kitchen chairs so obviously smaller.
How do people feel about proportions of the proposed sectional?
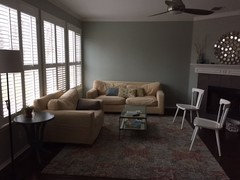

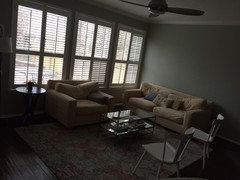

cprice88
Original Author8 years agoAnd I know the positioning of the rug and the coffee table isn't quite right. That obviously can be tweaked when the real thing is in.
cprice88
Original Author8 years agoAlso, if anyone has other chair suggestions besides the West Elm Everett, please lmk.
cprice88
Original Author8 years agoNext option for this room would be to purchase two matching couches or couch and love seat, one for each wall (a 90-93 incher for the long wall and an 80-83 incher for the short wall). Then we could have the corner for a table and lamp in between. Anybody think that's a better idea?
groveraxle
8 years agoI find the sectional a bit overwhelming here. I also do not like chairs with their backs to fireplace and TV, even though you rarely use them. Whether functional or not, the fireplace is still focal, so I would not turn any backs toward it.
If we may back up a bit, your original concern was about the color of the slipcover--which I think was fine--but now you're thinking of replacing all the seating. So...how is the room mostly used and how much seating do you actually want? If the seating is mostly for family, sectionals are OK, but if it's the entertaining room, guests usually prefer chairs, comfy armchairs that allow them their own space.
If you do decide on a sectional, you might get an arc lamp in that corner if you can pull the sofa away from the wall enough.groveraxle
8 years agoAnd I do think two sofas with a table and table lamp in the corner is a better idea. A corner seat is usually useless.
Ann
8 years agoPosting to follow. I think Judy Paul art and mirror moving to the living room help a lot. I love the rug.
cprice88
Original Author8 years agolast modified: 8 years agoAddressing the questions...
Why replacing the seating: Not only did the color turn out differently than the swatch, but the fit of the slipcover is also very baggy (this is in earlier comments) and now we're trying to deal with the company that made it and that is not going well and it's going to be a drawn-out process. So, we've made the decision to start from scratch with picking new furniture. (If we end up stuck with this bad slipcover, we'll move this couch back upstairs.)
Use of the room: generally hanging out, lounging, chatting, playing board games, playing guitar, reading, sometimes watching TV. We do need a lot of seats because often it's a group of kids or multiple families trying to fit into this area. (We also have a second TV/gaming room upstairs, but it's more for kids.)
Fireplace: The chairs don't really have their backs to the fireplace. The wall and photo angle are just making it look that way, but we could totally shift the chairs further into the open space to make sure it doesn't give that impression.
Footprint of sofa/sectional: We are really struggling with what dimensions will work best because when we measure out how it would be with 2 sofas there's a huge "dead space" in that back corner near the windows and the coffee table seems to float around with no particular anchor place. Also, because the room is such a long rectangle, it looks unbalanced. It seems like having a very long side of a sectional on the window wall with a shorter side on the "blank" wall would help balance things.
The sectionals we're looking at are much shallower than the one in the pic and have open legs, so that is how we would address the overwhelmingness, which I totally agree this blocky, deep design looks overwhelming!
Does all that help?
cprice88
Original Author8 years agoSo if we do two sofas, what length and depth would you suggest for each one?
The wall with the windows is 177" (from corner to where the back door is) and the blank wall is 132" (from corner to where the fireplace starts).
cprice88
Original Author8 years agoAlso, maybe it helps to know that this living room and the kitchen are basically the entire 1st floor, which is only about 780 sq ft. Included in that # is also a small dining room I use as an office; people don't really go in there much and certainly not to hang out.
cprice88
Original Author8 years agoSo we had another thought: What if we did a sectional with a short chaise on the left side instead? Like this one:
That still provides more a stretch out and lounge space, and fills an area that is otherwise a kind of dead void, allows space in the far corner for a table and lamp and also the other wall is still free for a coordinating short sofa like this:
Worth considering? Or bad idea?cprice88
Original Author8 years agoAnother option although this one is 40" deep like the sofa in the current photos. But the sofa part is longer and the "chaise" is actually a detached ottoman that can be moved around. Kinda like that idea.
http://www.westelm.com/products/andes-2-piece-sectional-h1815/?cm_src=PIPRecentView
cprice88
Original Author8 years agoThere's also this that's a somewhat smaller sectional and it can float a bit away from the wall so that could work w/the chaise part on either side I guess?
http://www.westelm.com/products/peggy-chaise-sectional-h1221/?pkey=csectionals%7Call-sectionals%7C
groveraxle
8 years agoI like all the sofas you've linked to; any of them will look good in your room. It looks like the Andes is the only one with a reversible chaise, though I don't see you reversing it in this room. Still, it could be moved around to provide extra seating, so that might be useful to you.
Here is one caution I would give, based on one of your later photos where you played with the sectional configuration. If you get separate pieces for each wall, make sure they can meet at the back corner without overlapping arms. Sofas and chairs that overlap always make it look like the furniture is too large for the room.sandradclark
8 years agoI like the rug & think it can go with a multitude of colors. The sloppy slip cover is not pleasant, however I think the color is alright in the room. I happen to love the print you already have above the FP & I also have the RH silver sage in my house so I like that.
If you really wanted a new sofa & hoped the slipcover would resolve the problem, since it really didn't, go with one new sofa (not so deep) & get one that will go with the chair & a half & your rug. Both of the lovely prints can go into the room. I happen not to like mirrors.
cappiello12
8 years agoI think you can keep the couch. It may not be the perfect match but add throw pillows on both the couch and the chair to tie the colors of the rug into them. I mean more than two, surround the back with different sizes and textures. Add a great throw and that will creat the balance of color between all the pieces. Once all that is in place the fit of the slipcover will be more disguised.cprice88
Original Author8 years agolast modified: 8 years agoYes, groveraxle, you hit that nail on the head. Today I did all kinds of figuring out about the footprint of each sofa and sectional vs. putting two separate sofas. And we went full circle because of the very problem you state. It's difficult to avoid overlapping of arms if we do two separate sofas, and that's partly because of the fireplace and diagonal wall. If you center a piece on that wall, then it's too close to the sofa on the other long (window) wall.
If you go with a shorter sofa on the non-window wall, it's not centered and looks super weird. If you go with a chair and a half like we have now, there's giant empty spaces on either side of the chair and it again looks weird.
Seriously, this builder must not have given any thought to furniture when designing this room. (Notice how an entire wall of windows starts only 24" up from the floor, which means you can never open the wood shutters without moving the furniture that sits in front of them. Genius move there.)
So we came right back to feeling like a sectional is the better choice because it seems to take better advantage of the length on each wall, maximize seating in a small space and achieve visual balance since it doesn't need to be centered or line up with any particular thing.
groveraxle
8 years agocprice, I would definitely prefer a sectional to sofas with overlapping arms! And I'm glad to hear you are measuring and figuring footprints. I've seen too many rooms where the furniture didn't fit. It also sounds like a sectional will work well with the way you use the room. So the last thing I'd suggest before you pull the trigger...if you have a West Elm anywhere near, give the sofa a butt test. Make sure it doesn't feel like a pile of bricks. ;-)
cprice88
Original Author8 years agoThanks groveraxle. I've started a different thread now that we've definitely decided to replace everything but the coffee table and rug.
The Andes sofa is our top choice at this point, but we have size choices. More here...
https://www.houzz.com/discussions/living-room-furniture-do-these-work-together-dsvw-vd~3663177
cprice88
Original Author8 years agoOh and we did visit west elm. It's comfy! I also brought a fabric swatch home and did a red wine spill test and the red wine seemed to come out nicely with just a damp cloth. :)
susan2494
8 years agolast modified: 8 years ago
This is your room with the 106" sofa and 2 chairs. Why would you want the 2 chairs to have their backs to FP?cprice88
Original Author8 years agoThe chair at the "top" of this would be awkwardly floating in fromt of a door that leads to the garage, another door that leads to a small bathroom, and a hallway that leads to the front door. Sorry that's not visible in the photos.
We probably won't end up with the chairs in front of the FP if we go with this sectional; that was more how we might arrange if we went with a bigger sectional or two couches.
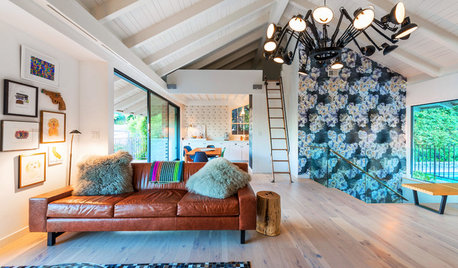
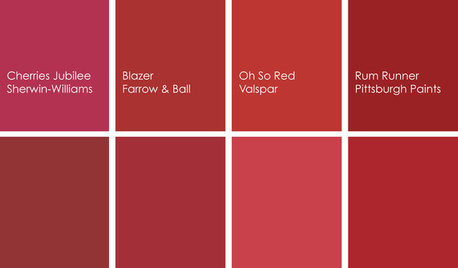
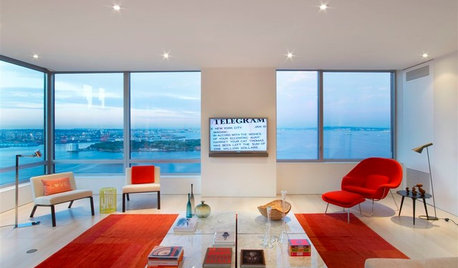
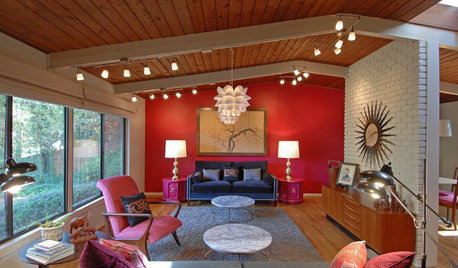
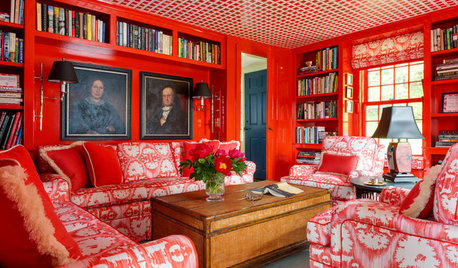
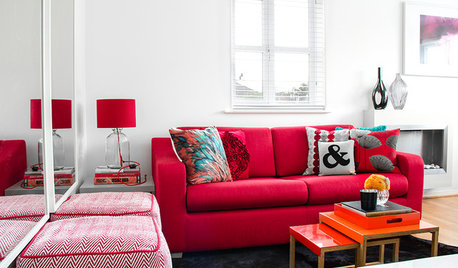
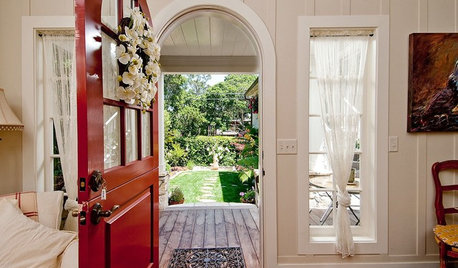
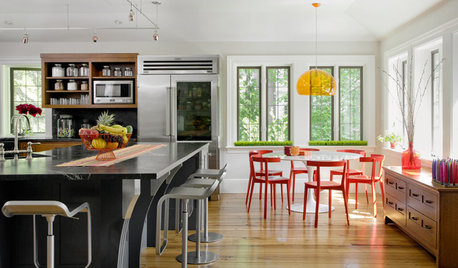
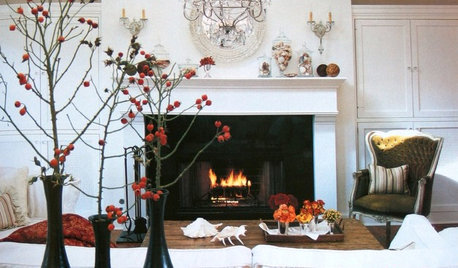
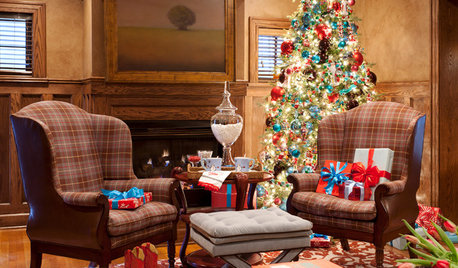






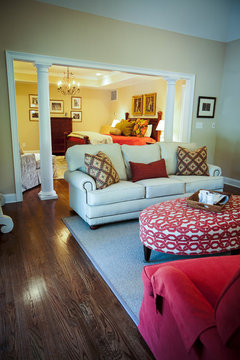
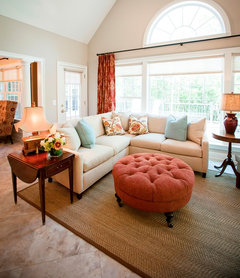
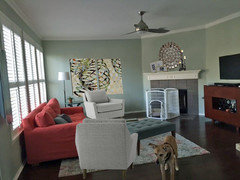
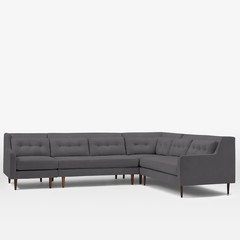

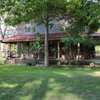

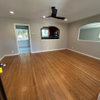

Carolina