Can I use a light like this one over the tub?
cchute
8 years ago
Featured Answer
Sort by:Oldest
Comments (13)
Kendrah
8 years agocchute
8 years agolast modified: 8 years agoRelated Professionals
Arkansas Interior Designers & Decorators · Clive Architects & Building Designers · Bonita Kitchen & Bathroom Designers · East Islip Kitchen & Bathroom Designers · Redmond Kitchen & Bathroom Designers · Austin Furniture & Accessories · Jupiter Furniture & Accessories · Nashville Furniture & Accessories · Champlin Furniture & Accessories · Norwalk Furniture & Accessories · Franklin General Contractors · Milford Mill General Contractors · Springfield General Contractors · Torrington General Contractors · West Lafayette General ContractorsBeverlyFLADeziner
8 years agoUser
8 years agolast modified: 8 years agobichonbabe
8 years agobichonbabe
8 years agocchute
8 years agocchute
8 years agoUser
8 years agolast modified: 8 years agocchute
8 years agoUser
8 years agolast modified: 8 years ago
Related Stories
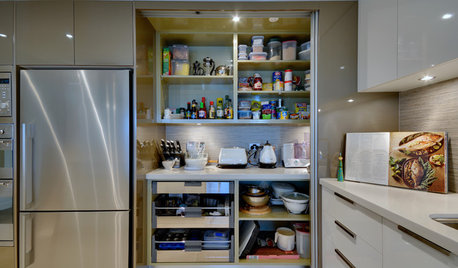
KITCHEN STORAGEMove Over, Soup Cans — the Kitchen Appliances Are Here
Design a pantry with room for mixers, coffeemakers and more, for less countertop clutter and handy access
Full Story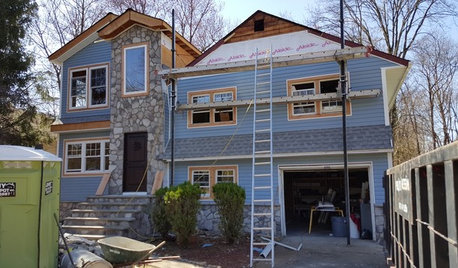
LIFEThe Polite House: How Can I Tell a Construction Crew to Pipe Down?
If workers around your home are doing things that bother you, there’s a diplomatic way to approach them
Full Story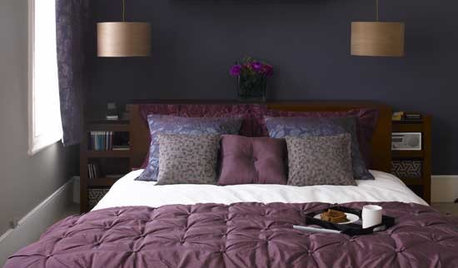
BEDROOMSMake Over Your Bedroom With One Wall of Color
Go serene or high energy with a single bedroom wall in a color you love. These 9 rooms show how it's done
Full Story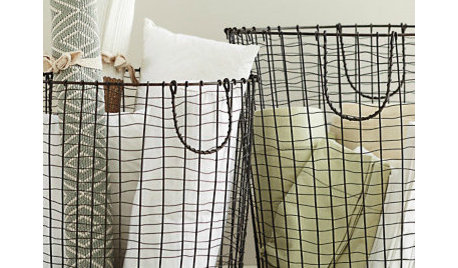
PRODUCT PICKSGuest Picks: If I Could Have a Dorm Room Do-Over
One interior decorator reimagines the drab dorm room into a stylish, fun space to study and sleep
Full Story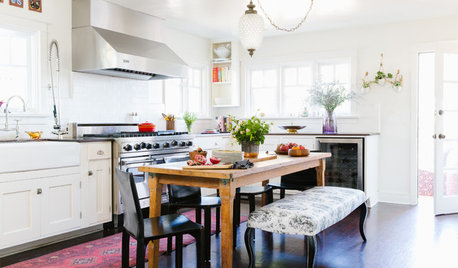
RUSTIC STYLEThese Rustic Accents Can Really Make Your House Feel Like Home
Add warmth and personality with woven baskets, wood ladders, quilts and more
Full Story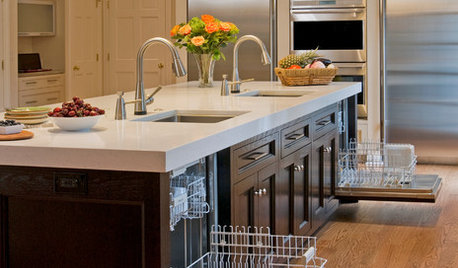
HOUSEKEEPING10 Chores You Can Whip Through During Commercials
Use ad time for getting tasks done, and it’s like fast-forwarding your house into cleanliness
Full Story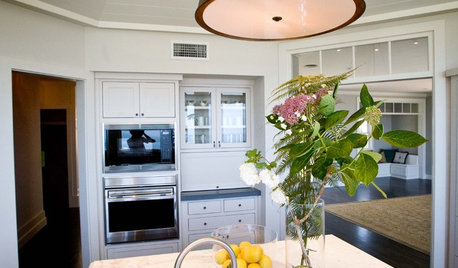
DECORATING GUIDESSee How One Feature Can Make a Room Captivating
A wow piece is essential for interiors with impact. These ideas help you make a statement in the strongest way possible
Full Story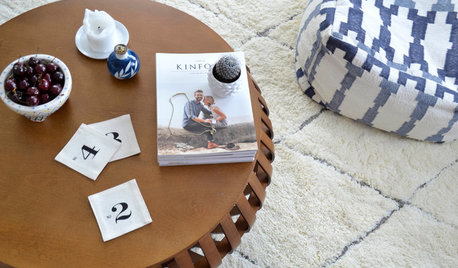
LIFEThe Polite House: How Can I Kindly Get Party Guests to Use Coasters?
Here’s how to handle the age-old entertaining conundrum to protect your furniture — and friendships
Full Story
REMODELING GUIDESAsk an Architect: How Can I Carve Out a New Room Without Adding On?
When it comes to creating extra room, a mezzanine or loft level can be your best friend
Full Story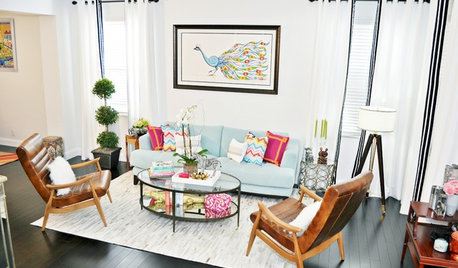
BEFORE AND AFTERSA Made-Over Living Room Preens Like a Peacock
Spirited accessories and his-and-her furnishings feather a family’s nest splendidly
Full StoryMore Discussions






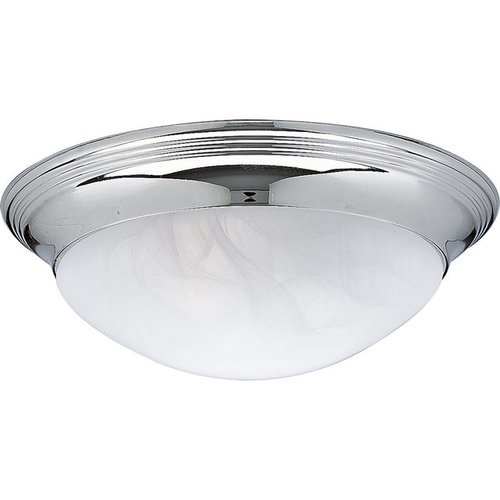
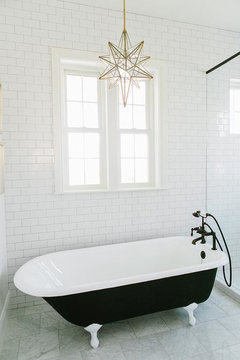
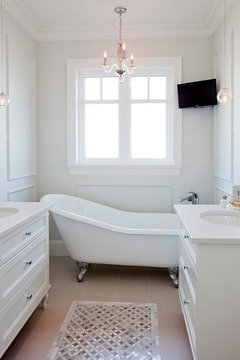


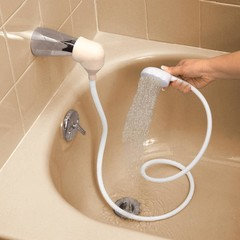

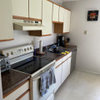

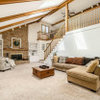
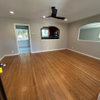
User