Dark, Tricky Family room - Translating the Professional Staging
Miramont Manor
8 years ago
Featured Answer
Sort by:Oldest
Comments (7)
Miramont Manor
8 years agoRelated Professionals
Wanaque Interior Designers & Decorators · Corcoran Kitchen & Bathroom Designers · Freehold Kitchen & Bathroom Designers · Hemet Kitchen & Bathroom Designers · Piedmont Kitchen & Bathroom Designers · Greenville Furniture & Accessories · Manhattan Furniture & Accessories · St. Louis Furniture & Accessories · Tamalpais-Homestead Valley Furniture & Accessories · Brighton General Contractors · DeKalb General Contractors · Hillsborough General Contractors · Jamestown General Contractors · Los Lunas General Contractors · Westminster General ContractorsMiramont Manor
8 years agojck910
8 years agoS Bailey
8 years agoflopsycat1
8 years agomathomson5
8 years ago
Related Stories
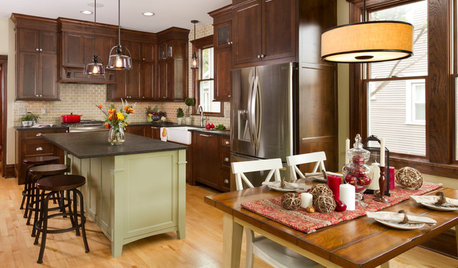
KITCHEN MAKEOVERSRoom of the Day: A Period-Appropriate Kitchen for a Tricky Style
Restoring a kitchen in a Minnesota Foursquare uncovers secrets and captures the spirit of the original
Full Story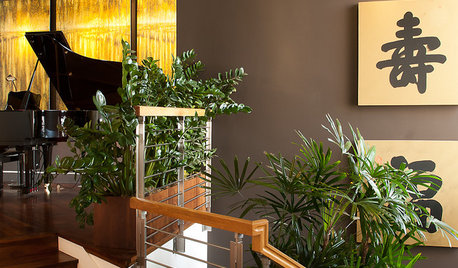
COLORTricky Yellow — Friend or Foe?
It might rev you up or wear you down. Learn what the experts have to say about using this complex color at home
Full Story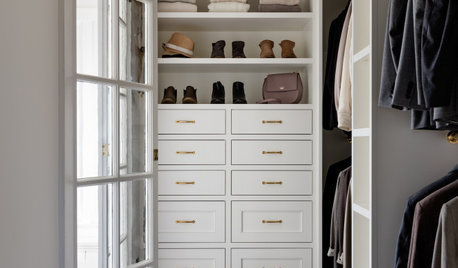
ORGANIZINGProfessional Tips for Organizing Your Clothes Closet
As summer draws to a close, get expert advice on editing and organizing your wardrobe
Full Story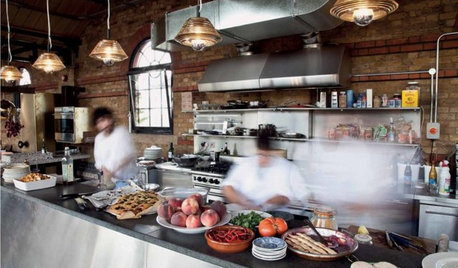
KITCHEN DESIGN16 Practical Ideas to Borrow From Professional Kitchens
Restaurant kitchens are designed to function efficiently and safely. Why not adopt some of their tricks in your own home?
Full Story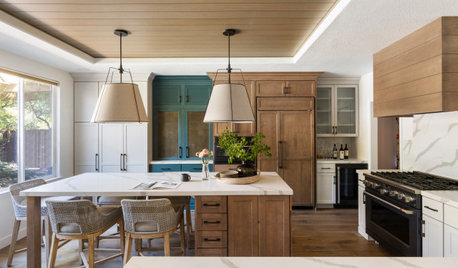
WORKING WITH PROS6 Reasons to Hire a Home Design Professional
Doing a construction project without an architect, a designer or a design-build pro can be a missed opportunity
Full Story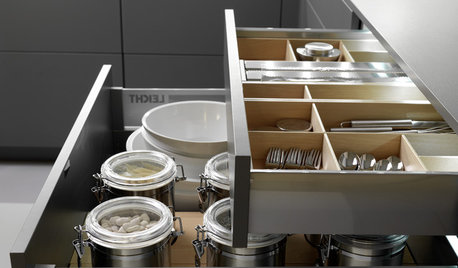
DECORATING GUIDESHow to Work With a Professional Organizer
An organizing pro can help you get your house together. Here's how to choose the right one and gain your own clutter-clearing skills
Full Story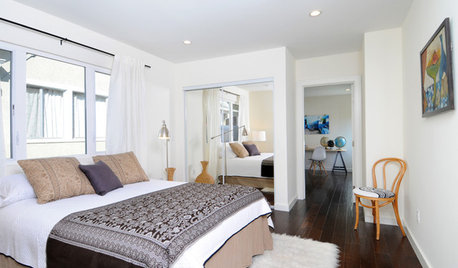
SELLING YOUR HOUSEHome Staging to Sell: The Latest Techniques That Really Work
Get up to speed on the best ways to appeal to potential buyers through accessories, furniture, colors and more
Full Story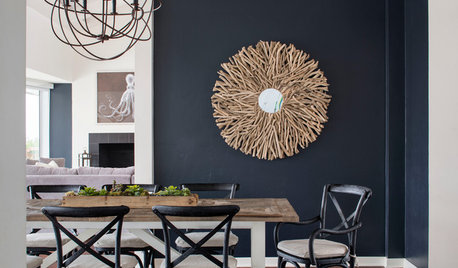
DECORATING GUIDESWhat Goes With Dark Walls?
Bring out the beauty of dark blue, charcoal and black walls with these decorative matchups
Full Story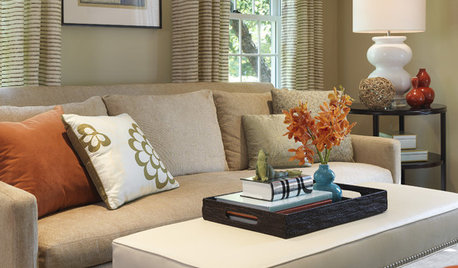
DECORATING GUIDESStaging vs. Decorating: What's the Difference?
Unlike decorating, staging your home isn't about personal style — it's about creating ambiance and appeal for buyers
Full Story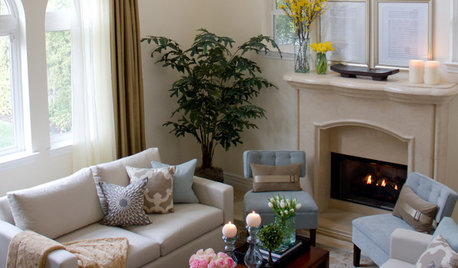
SELLING YOUR HOUSESave Money on Home Staging and Still Sell Faster
Spend only where it matters on home staging to keep money in your pocket and buyers lined up
Full StoryMore Discussions







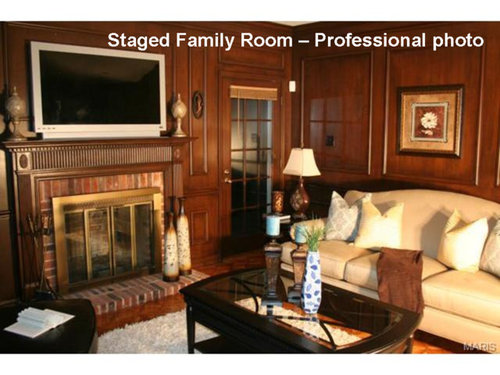
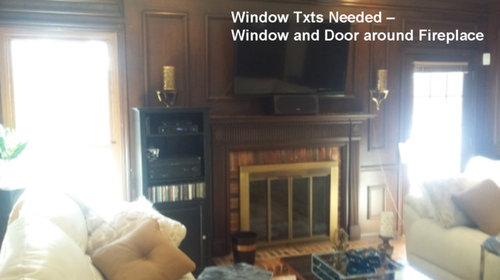

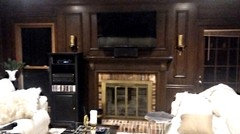
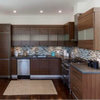



shirlpp