Granite Countertop not meeting the side cabinets flush. Please Help
Lisa McCraney
8 years ago
Featured Answer
Sort by:Oldest
Comments (17)
Related Professionals
Mansfield Interior Designers & Decorators · Mount Sinai Interior Designers & Decorators · Baltimore Kitchen & Bathroom Designers · Yorba Linda Kitchen & Bathroom Designers · Beaufort Furniture & Accessories · Little Chute Furniture & Accessories · Port Chester Furniture & Accessories · Potomac Furniture & Accessories · Westport Furniture & Accessories · Browns Mills General Contractors · Fort Pierce General Contractors · Mishawaka General Contractors · New Milford General Contractors · Phenix City General Contractors · Statesboro General ContractorsGN Builders L.L.C
8 years agosandradclark
8 years agolast modified: 8 years agottabal
8 years agoLisa McCraney
8 years agoUser
8 years agolast modified: 8 years agoLisa McCraney
8 years agoleelee
8 years agolast modified: 8 years agowacokid
8 years agoSativa McGee Designs
8 years agoMrs. Beasley
8 years agoJason Terry
3 years ago
Related Stories

KITCHEN DESIGN5 Favorite Granites for Gorgeous Kitchen Countertops
See granite types from white to black in action, and learn which cabinet finishes and fixture materials pair best with each
Full Story
KITCHEN DESIGNDesign Dilemma: My Kitchen Needs Help!
See how you can update a kitchen with new countertops, light fixtures, paint and hardware
Full Story
KITCHEN COUNTERTOPSKitchen Countertop Materials: 5 More Great Alternatives to Granite
Get a delightfully different look for your kitchen counters with lesser-known materials for a wide range of budgets
Full Story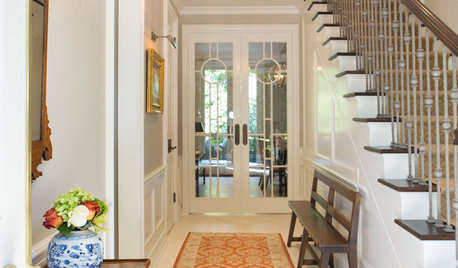
DECORATING GUIDESHouzz Tour: Traditional Meets Transitional in a Townhouse
A Southern California couple downsizes, and their designer helps them push past traditional boundaries
Full Story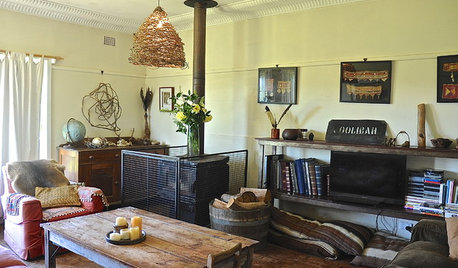
HOUZZ TOURSMy Houzz: Cozy Country Meets Bohemian Artistic in Australia
Healthy helpings of salvage and rustic art give a pastureland home free-spirited style
Full Story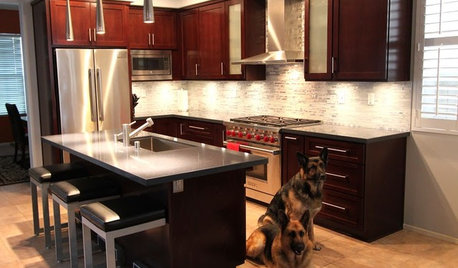
BEFORE AND AFTERSReader Project: California Kitchen Joins the Dark Side
Dark cabinets and countertops replace peeling and cracking all-white versions in this sleek update
Full Story
HOME TECHMeet the New Super Toilets
With features you never knew you needed, these toilets may make it hard to go back to standard commodes
Full Story
DECORATING GUIDESDecorate With Intention: Helping Your TV Blend In
Somewhere between hiding the tube in a cabinet and letting it rule the room are these 11 creative solutions
Full Story
KITCHEN COUNTERTOPSWalk Through a Granite Countertop Installation — Showroom to Finish
Learn exactly what to expect during a granite installation and how to maximize your investment
Full Story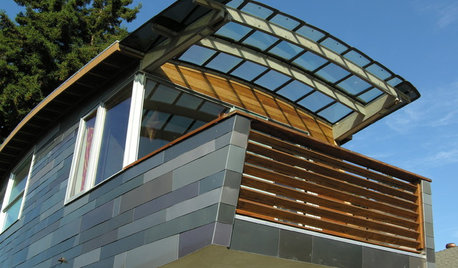
HOME INNOVATIONSHouzz Tour: Meet a Home Made With Minivan Parts
Sawn-off car roofs for the siding, windows popped out of van doors ... this California home is as resourceful as it is beautiful
Full StorySponsored
Central Ohio's Trusted Home Remodeler Specializing in Kitchens & Baths
More Discussions







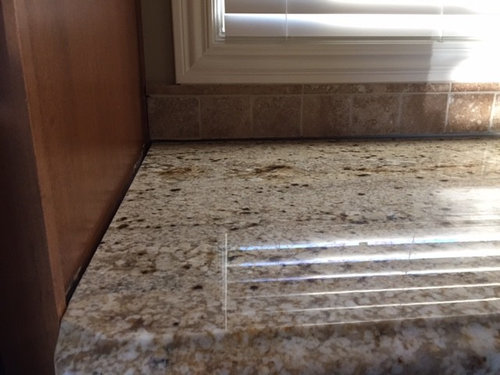

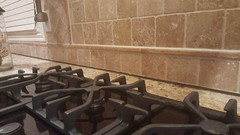

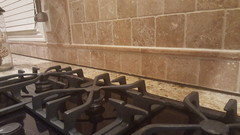
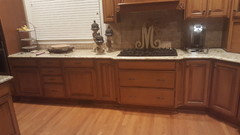
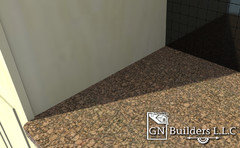





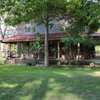
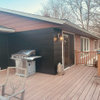
Sativa McGee Designs