Why are dormers/false gables looked at negatively?
whaas_5a
8 years ago
Featured Answer
Sort by:Oldest
Comments (85)
Oaktown
8 years agolast modified: 8 years agoBB Galore
8 years agoRelated Professionals
Palos Verdes Estates Architects & Building Designers · Vancouver Architects & Building Designers · White Oak Architects & Building Designers · Terryville Home Builders · Four Corners Home Builders · Spanish Springs Home Builders · Bel Air General Contractors · Cedar Hill General Contractors · Converse General Contractors · Endicott General Contractors · Mount Vernon General Contractors · Riverdale General Contractors · San Carlos Park General Contractors · Solon General Contractors · Sulphur General Contractorscpartist
8 years agoOaktown
8 years agoUser
8 years agolast modified: 8 years agoMark Bischak, Architect
8 years agolast modified: 8 years agoworthy
8 years agolast modified: 8 years agoMark Bischak, Architect
8 years agolast modified: 8 years agoVirgil Carter Fine Art
8 years agocpartist
8 years agoMark Bischak, Architect
8 years agolast modified: 8 years agoCaroline Hamilton
8 years agowhaas_5a
8 years agoOaktown
8 years agolast modified: 8 years agoontariomom
8 years agolast modified: 8 years agowhaas_5a
8 years agolast modified: 8 years agoUser
8 years agolast modified: 8 years agoontariomom
8 years agolast modified: 8 years agoUser
8 years agosail_away
8 years agoUser
8 years agolast modified: 8 years agoontariomom
8 years agomrspete
8 years agolast modified: 8 years agoUser
8 years agolast modified: 8 years agoVirgil Carter Fine Art
8 years agowhaas_5a
8 years agoVirgil Carter Fine Art
8 years agoUser
8 years agolast modified: 8 years agoVirgil Carter Fine Art
8 years agoMark Bischak, Architect
8 years agoUser
8 years agolast modified: 8 years agoomelet
8 years agoUser
8 years agolast modified: 8 years agoVirgil Carter Fine Art
8 years agowhaas_5a
8 years agoUser
8 years agoUser
8 years agolast modified: 8 years agoMark Bischak, Architect
8 years agoMark Bischak, Architect
8 years agonirvanaav
8 years agoVirgil Carter Fine Art
8 years agoUser
8 years agos c
8 years agomushcreek
8 years agoVirgil Carter Fine Art
8 years agoUser
8 years agoworthy
8 years agoUser
8 years agolast modified: 8 years agoMark Bischak, Architect
8 years ago
Related Stories

TRANSITIONAL HOMESHouzz Tour: Change of Heart Prompts Change of House
They were set for a New England look, but a weekend in the California wine country changed everything
Full Story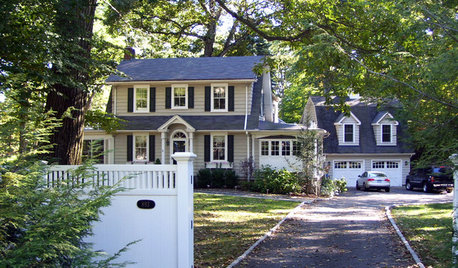
TRADITIONAL ARCHITECTURERoots of Style: Dutch Colonial Homes Settle on the Gambrel Roof
Colonists from the Netherlands brought the gambrel roof and other quaint details. Has your home adapted any of these features?
Full Story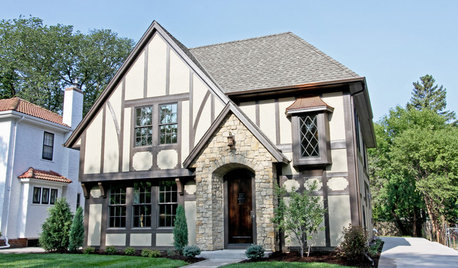
ROOTS OF STYLERoots of Style: The Indelible Charm of American Tudors
Rich details and an intimate scale give this English-inspired architectural style memorable character and flexibilty
Full Story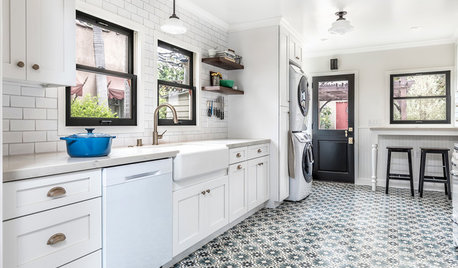
KITCHEN DESIGN11 Enduring Kitchen Ideas From the Industry’s Biggest Event
We visited the Kitchen and Bath Industry Show and found that many familiar kitchen features appear to be here to stay
Full Story
COMMUNITYTour a Pioneering Beach Town That Fosters Community
No cars, mixed-use zones, strict building codes ... a new book takes us inside Seaside, a champion of New Urbanism
Full Story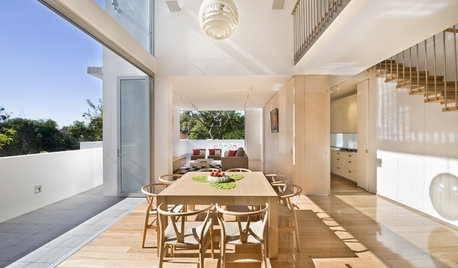
ARCHITECTUREAre Vaulted Ceilings Right for Your Next Home?
See the pros and cons of choosing soaring ceilings for rooms large and small
Full Story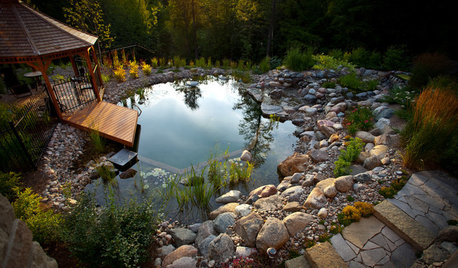
LANDSCAPE DESIGNNatural Swimming Pools: More Beauty, No Chemicals
Keep your skin and the environment healthy with a pool that cleans itself, naturally
Full Story
MATERIALSInsulation Basics: What to Know About Spray Foam
Learn what exactly spray foam is, the pros and cons of using it and why you shouldn’t mess around with installation
Full Story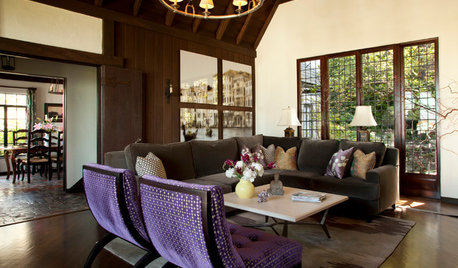
ARCHITECTURE6 American Takes on Tudor Style
Classic elements and modern twists create plenty of variations on this medieval architectural style
Full Story
ARCHITECTURE‘Wolf Hall’ Style: The Secrets of Tudor Architecture
As American audiences watch a new TV series about the politics of Henry VIII, we explore the elements of his era’s distinctive style
Full StoryMore Discussions






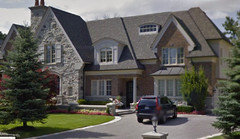

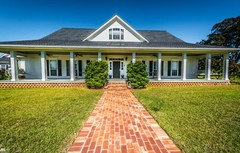

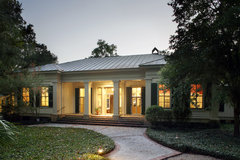
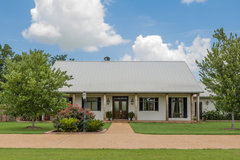
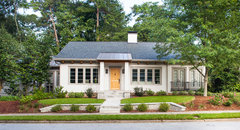

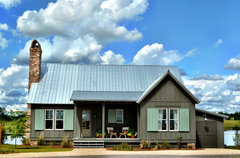
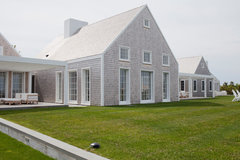




Mark Bischak, Architect