Which kitchen layout do you vote for? Input welcome!
kitchenchemist
8 years ago
Featured Answer
Sort by:Oldest
Comments (13)
Inga Michels
8 years agoRelated Professionals
Rocky Point Architects & Building Designers · Fresno Kitchen & Bathroom Designers · Boston Furniture & Accessories · Cedar Rapids Furniture & Accessories · Easton Furniture & Accessories · Scottsdale Furniture & Accessories · Pleasant Grove Furniture & Accessories · San Diego Furniture & Accessories · Bay City General Contractors · Dorchester Center General Contractors · Meadville General Contractors · Sauk Village General Contractors · Spanaway General Contractors · Springfield General Contractors · Sun Prairie General Contractorskitchenchemist
8 years agomyownstyle13
8 years agokeenplanner
8 years agoJennifer K
8 years agoKate Bergh
8 years agocalidesign
8 years agokeenplanner
8 years agoUser
8 years agolast modified: 8 years agokitchenchemist
8 years agokitchenchemist
7 years agomomjk
7 years ago
Related Stories

KITCHEN DESIGNKitchen Layouts: A Vote for the Good Old Galley
Less popular now, the galley kitchen is still a great layout for cooking
Full Story
KITCHEN DESIGNOpen vs. Closed Kitchens — Which Style Works Best for You?
Get the kitchen layout that's right for you with this advice from 3 experts
Full Story
KITCHEN DESIGN12 Great Kitchen Styles — Which One’s for You?
Sometimes you can be surprised by the kitchen style that really calls to you. The proof is in the pictures
Full Story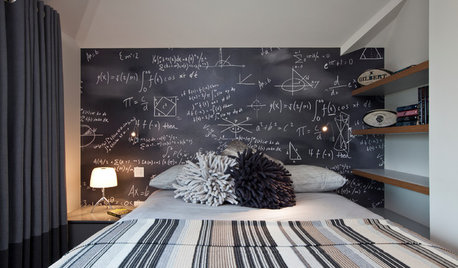
DECORATING GUIDESWhich Rooms Get the Oscar?
On the eve of Hollywood’s night of nights, we bring you top films from the past year and their interior twins
Full Story
KITCHEN ISLANDSWhich Is for You — Kitchen Table or Island?
Learn about size, storage, lighting and other details to choose the right table for your kitchen and your lifestyle
Full Story
KITCHEN DESIGNDetermine the Right Appliance Layout for Your Kitchen
Kitchen work triangle got you running around in circles? Boiling over about where to put the range? This guide is for you
Full Story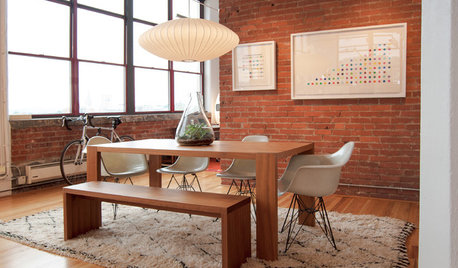
DECORATING GUIDES10 Ways to Create a Warm and Welcoming Dining Room
Whether company's coming or you're supping solo, a welcoming dining room makes mealtimes more enjoyable
Full Story
KITCHEN DESIGNHow to Plan Your Kitchen's Layout
Get your kitchen in shape to fit your appliances, cooking needs and lifestyle with these resources for choosing a layout style
Full Story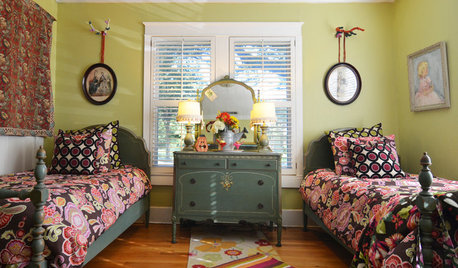
HOUZZ TOURSMy Houzz: Color and Heirlooms Combine in a Welcoming Bungalow
Inherited furniture mixes with bright hues in a 1921 Dallas home that embraces the neighborhood and modern life
Full Story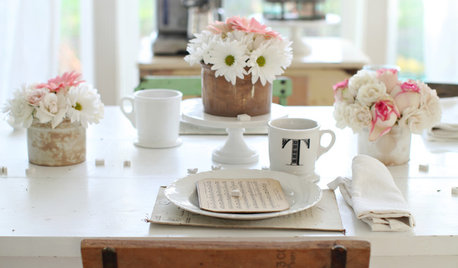
ENTERTAININGSummer Living: How to Welcome Weekend Guests
Thoughtful touches and smart planning make summer visitors feel right at home
Full Story







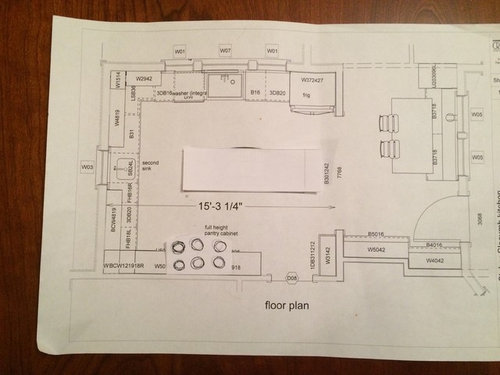




SewingLadyDi